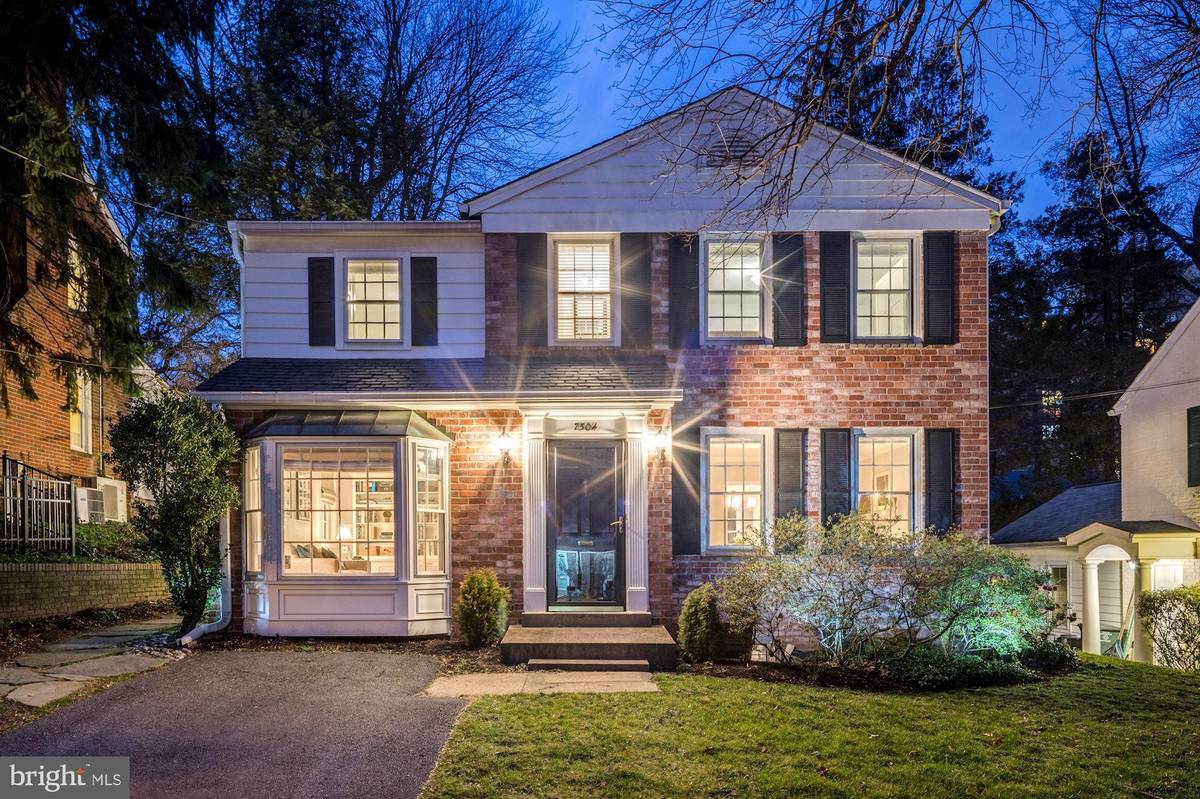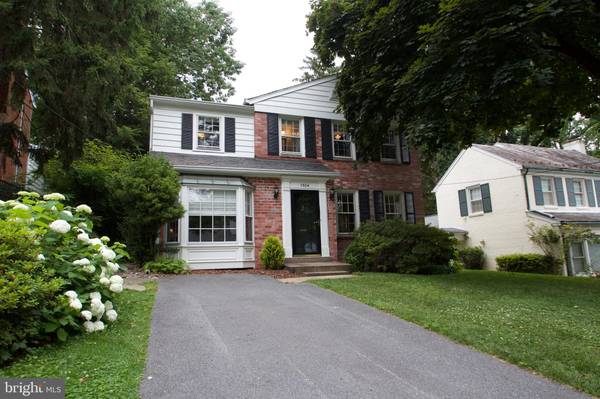$1,210,000
$1,210,000
For more information regarding the value of a property, please contact us for a free consultation.
4 Beds
4 Baths
2,285 SqFt
SOLD DATE : 07/31/2020
Key Details
Sold Price $1,210,000
Property Type Single Family Home
Sub Type Detached
Listing Status Sold
Purchase Type For Sale
Square Footage 2,285 sqft
Price per Sqft $529
Subdivision Tarrytown Park
MLS Listing ID MDMC712514
Sold Date 07/31/20
Style Colonial
Bedrooms 4
Full Baths 3
Half Baths 1
HOA Y/N N
Abv Grd Liv Area 1,985
Originating Board BRIGHT
Year Built 1948
Annual Tax Amount $10,610
Tax Year 2019
Lot Size 5,111 Sqft
Acres 0.12
Property Description
ALL OFFERS DUE BY NOON TUES 6/23. ** 3D Tour Available** This updated solid brick Colonial sits perfectly on a quiet street in the desirable BCC School Cluster. Renovated for today's savvy buyer; the spacious 2200+SF interior boasts a traditional floor plan with modern elements. Features include a welcoming foyer; cozy living room with wood burning fireplace and mantle; formal dining room with built-in China cabinet; stunning gourmet kitchen custom designed with ample cabinetry and pantry for added storage space; premium Whirlpool stainless steel appliances including a 5-burner gas cooktop with chimney style range hood, wall oven and microwave, and counter depth French door refrigerator with breakfast nook. An entertainer's dream! The atrium sliding glass doors in the kitchen will lead you to a private backyard oasis with a Flagstone patio, new garden, a storage shed (large enough to store tools and bicycles), meticulous landscaping, lighting and rainscaping ideal in setting the mood for a quiet retreat. You'll love entertaining guests in the great room; flooded with natural sunlight; located off the kitchen; this main attraction boasts vaulted ceilings, a second fireplace and plenty of lounge space. This home comes complete with expertly crafted moldings; beautiful hardwood floors throughout; newly built mudroom; laundry room; convenient bedroom/office and full bath all on the main level. The upper level boasts 3 generously sized bedrooms including a master bedroom suite with fully renovated master bath. The lower level features a finished basement with custom built-ins, recreational space, a half bath and storage with a new HVAC system (2019). The town of Chevy Chase offers extensive resident services and is conveniently located within steps of Bethesda Metro station and Bethesda Row for an eclectic mix of shops, dining and entertainment. Access major commuter routes: East West Highway, Wisconsin Ave and Connecticut Ave all within a mile away. With so many features, what's not to love? This home has it all! Check out the 3D tour.
Location
State MD
County Montgomery
Zoning R60
Rooms
Basement Daylight, Partial, Improved, Connecting Stairway
Main Level Bedrooms 1
Interior
Interior Features Breakfast Area, Built-Ins, Ceiling Fan(s), Crown Moldings, Dining Area, Entry Level Bedroom, Family Room Off Kitchen, Floor Plan - Traditional, Formal/Separate Dining Room, Kitchen - Gourmet, Primary Bath(s), Pantry, Recessed Lighting, Upgraded Countertops, Stall Shower, Wood Floors
Hot Water Natural Gas
Heating Central, Forced Air
Cooling Ceiling Fan(s), Central A/C
Flooring Hardwood
Fireplaces Number 2
Equipment Built-In Microwave, Disposal, Dishwasher, Dryer - Front Loading, Oven - Wall, Range Hood, Refrigerator, Stainless Steel Appliances, Cooktop, Water Heater, Washer - Front Loading
Window Features Bay/Bow,Sliding
Appliance Built-In Microwave, Disposal, Dishwasher, Dryer - Front Loading, Oven - Wall, Range Hood, Refrigerator, Stainless Steel Appliances, Cooktop, Water Heater, Washer - Front Loading
Heat Source Natural Gas
Laundry Main Floor
Exterior
Exterior Feature Patio(s)
Garage Spaces 2.0
Fence Rear
Water Access N
Accessibility None
Porch Patio(s)
Total Parking Spaces 2
Garage N
Building
Lot Description Backs to Trees, Landscaping
Story 3
Sewer Public Sewer
Water Public
Architectural Style Colonial
Level or Stories 3
Additional Building Above Grade, Below Grade
Structure Type 9'+ Ceilings,Vaulted Ceilings
New Construction N
Schools
Elementary Schools Rosemary Hills
Middle Schools Silver Creek
High Schools Bethesda-Chevy Chase
School District Montgomery County Public Schools
Others
Senior Community No
Tax ID 160700666108
Ownership Fee Simple
SqFt Source Assessor
Special Listing Condition Standard
Read Less Info
Want to know what your home might be worth? Contact us for a FREE valuation!

Our team is ready to help you sell your home for the highest possible price ASAP

Bought with Kelly K Virbickas • Compass

"My job is to find and attract mastery-based agents to the office, protect the culture, and make sure everyone is happy! "







