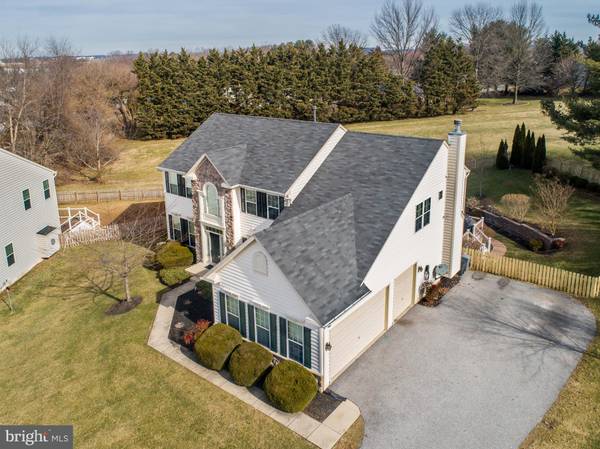$500,000
$515,000
2.9%For more information regarding the value of a property, please contact us for a free consultation.
4 Beds
4 Baths
4,706 SqFt
SOLD DATE : 04/20/2020
Key Details
Sold Price $500,000
Property Type Single Family Home
Sub Type Detached
Listing Status Sold
Purchase Type For Sale
Square Footage 4,706 sqft
Price per Sqft $106
Subdivision Village Of Meadow Creek
MLS Listing ID MDCR194072
Sold Date 04/20/20
Style Colonial
Bedrooms 4
Full Baths 3
Half Baths 1
HOA Fees $45/mo
HOA Y/N Y
Abv Grd Liv Area 3,356
Originating Board BRIGHT
Year Built 2010
Annual Tax Amount $7,773
Tax Year 2020
Lot Size 0.463 Acres
Acres 0.46
Property Description
Welcome to 709 Lower Field Circle! Nestled back on a private driveway, this home has great curb appeal with a stone front and a side loading 3 car garage- a rare find in this community! Hardwoods on main level, in kitchen & morning room. Family room features a stone front wood burning fireplace, let's snuggle!Morning room with a vaulted ceiling leads out to a deck & the yard backs up to common area and is lined with trees. 4 large bedrooms upstairs, and a possible 5th bedroom in the basement. Master is HUGE, has a sitting room, a tray ceiling & 2 walk in closets. Basement is fully finished, complete with ceramic tile flooring, & a full bathroom with a custom vanity & tiled shower. Perfect space for entertaining! Nothing to do but move right in ad make this home YOURS!
Location
State MD
County Carroll
Zoning RESIDENTIAL
Rooms
Other Rooms Living Room, Dining Room, Primary Bedroom, Sitting Room, Bedroom 2, Bedroom 3, Bedroom 4, Kitchen, Game Room, Family Room, Foyer, Sun/Florida Room, Laundry, Office, Recreation Room, Primary Bathroom, Full Bath
Basement Daylight, Full, Full, Fully Finished, Improved, Heated, Shelving, Sump Pump, Walkout Stairs
Interior
Interior Features Attic, Breakfast Area, Built-Ins, Carpet, Ceiling Fan(s), Combination Dining/Living, Crown Moldings, Dining Area, Floor Plan - Open, Kitchen - Eat-In, Kitchen - Gourmet, Kitchen - Island, Kitchen - Table Space, Primary Bath(s), Pantry, Recessed Lighting, Soaking Tub, Store/Office, Walk-in Closet(s), Wood Floors
Hot Water Electric
Cooling Central A/C, Ceiling Fan(s)
Flooring Carpet, Ceramic Tile, Hardwood, Partially Carpeted, Wood
Fireplaces Number 1
Fireplaces Type Fireplace - Glass Doors, Mantel(s), Stone, Wood
Equipment Built-In Microwave, Dishwasher, Disposal, Exhaust Fan, Icemaker, Oven/Range - Electric, Refrigerator, Stainless Steel Appliances, Water Heater
Fireplace Y
Appliance Built-In Microwave, Dishwasher, Disposal, Exhaust Fan, Icemaker, Oven/Range - Electric, Refrigerator, Stainless Steel Appliances, Water Heater
Heat Source Natural Gas
Laundry Main Floor
Exterior
Exterior Feature Deck(s), Patio(s)
Garage Garage - Side Entry, Garage Door Opener
Garage Spaces 3.0
Fence Rear, Wood
Utilities Available Fiber Optics Available, Cable TV Available
Water Access N
Accessibility None
Porch Deck(s), Patio(s)
Attached Garage 3
Total Parking Spaces 3
Garage Y
Building
Lot Description Front Yard, Rear Yard, SideYard(s)
Story 3+
Sewer Public Sewer
Water Public
Architectural Style Colonial
Level or Stories 3+
Additional Building Above Grade, Below Grade
Structure Type 2 Story Ceilings,Dry Wall,High,Tray Ceilings,Vaulted Ceilings
New Construction N
Schools
School District Carroll County Public Schools
Others
Senior Community No
Tax ID 0707152450
Ownership Fee Simple
SqFt Source Assessor
Security Features Security System,Surveillance Sys
Acceptable Financing Conventional, FHA, VA
Listing Terms Conventional, FHA, VA
Financing Conventional,FHA,VA
Special Listing Condition Standard
Read Less Info
Want to know what your home might be worth? Contact us for a FREE valuation!

Our team is ready to help you sell your home for the highest possible price ASAP

Bought with Bill Franklin • Long & Foster Real Estate, Inc.

"My job is to find and attract mastery-based agents to the office, protect the culture, and make sure everyone is happy! "







