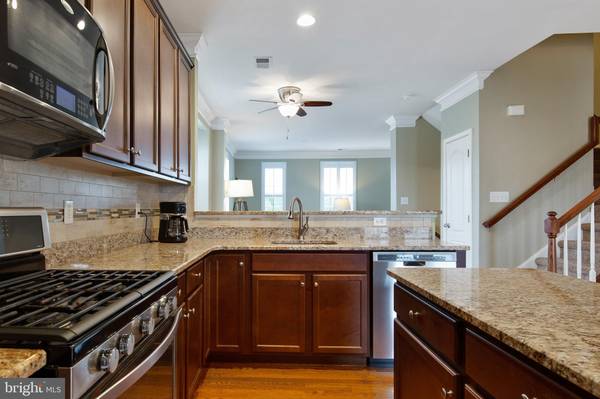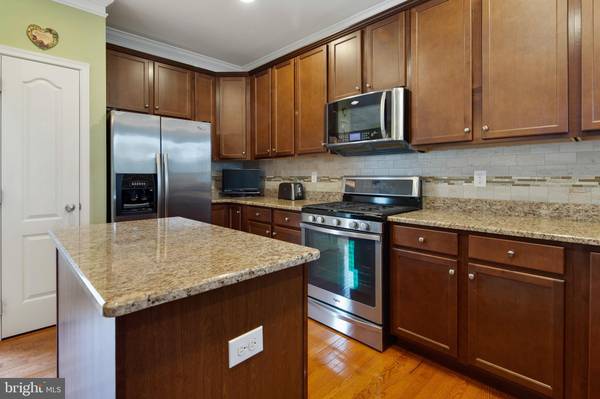$221,000
$222,000
0.5%For more information regarding the value of a property, please contact us for a free consultation.
4 Beds
3 Baths
1,916 SqFt
SOLD DATE : 07/15/2020
Key Details
Sold Price $221,000
Property Type Townhouse
Sub Type Interior Row/Townhouse
Listing Status Sold
Purchase Type For Sale
Square Footage 1,916 sqft
Price per Sqft $115
Subdivision Richwood Crossing
MLS Listing ID NJGL257662
Sold Date 07/15/20
Style Traditional
Bedrooms 4
Full Baths 2
Half Baths 1
HOA Fees $124/mo
HOA Y/N Y
Abv Grd Liv Area 1,916
Originating Board BRIGHT
Year Built 2013
Annual Tax Amount $7,116
Tax Year 2019
Lot Size 3,049 Sqft
Acres 0.07
Lot Dimensions 0.00 x 0.00
Property Description
Welcome to Richwood Crossing, a townhome community in desirable Glassboro. 460 N Palace Dr. is an SPACIOUS END-UNIT TOWNHOME featuring 4 Bedrooms, 2.5 baths, a 2-car garage and upper level balcony. Entering the home onto the main level, you are greeted by gleaming wood flooring that flows throughout. Off to the side you will find a BONUS, CUSTOM Guest Bedroom that features neutral painted walls, ceiling fan and windows surrounding for plenty of natural light. Inside the bedroom is a private Bathroom for guest convenience. The main floor offers an ideal space for your friends and family to retreat to while staying overnight. With so much privacy, it will feel like they are staying at a luxury hotel! An access door leading to the spacious garage completes the main floor. The second floor features an open floor plan that is perfect for entertaining and keeping everyone in the home connected. The Family Room is where you will spend most of your time relaxing and enjoying quality time in. Windows surrounding drench the room in plenty of natural sunlight. A breakfast bar with granite countertop joins the Family Room and Kitchen area together perfectly. The kitchen is perfect for the entertainer or cook of the house! Featuring polished wood cabinetry, recessed lighting, tiled backsplash, pantry and stainless steel appliances- you have everything you need! A center island workspace with additional storage doors completes the kitchen wonderfully. Open to the Kitchen is a spacious Dining Area where you and your family will enjoy endless meals together! There is a glass door that leads directly to the upper deck. Sit outside on your built-in deck and enjoy the views of the neighborhood from your outdoor sitting area as you drink your morning cup of coffee! The third level offers three additional bedrooms and two full bathrooms. The Master Bedroom is spacious and bright, with windows offering a gorgeous highrise view of the community. The attached Master Bathroom features a double vanity and stall shower with bright white tiling. Two additional spacious bedrooms, which are currently being used as Office/Workshop areas, and a hall bathroom complete the upper floor completely. Both rooms feature neutral painted walls and carpeting, and ceiling fans. Around back, there is plenty of space to park your vehicles with a wide cement driveway. Keep your cars out of the elements year round with additional space provided by the 2-car garage. You're going to love life in this home, especially with the beautiful, peaceful surrounding farmland views! From the front door, you are conveniently located just mile from Rt. 55 On/Off ramp, 2 miles to Rowan University & Rowan Blvd. and 5 minutes from the new Inspire Hospital in Mullica Hill. Easy access to Rt 295, the NJ Turnpike and the AC Expressway for a quick commute to Cherry Hill, Philadelphia, or Delaware.
Location
State NJ
County Gloucester
Area Glassboro Boro (20806)
Zoning TND
Rooms
Other Rooms Dining Room, Primary Bedroom, Kitchen, Family Room, Bedroom 1, Bathroom 2, Bathroom 3, Primary Bathroom, Half Bath
Main Level Bedrooms 1
Interior
Interior Features Dining Area, Primary Bath(s), Ceiling Fan(s), Pantry, Carpet, Combination Kitchen/Dining, Family Room Off Kitchen, Kitchen - Island, Stall Shower
Hot Water Electric
Heating Forced Air
Cooling Central A/C
Flooring Carpet, Ceramic Tile, Hardwood
Equipment Stainless Steel Appliances, Refrigerator, Microwave
Fireplace N
Appliance Stainless Steel Appliances, Refrigerator, Microwave
Heat Source Natural Gas
Laundry Upper Floor
Exterior
Exterior Feature Patio(s)
Garage Inside Access
Garage Spaces 2.0
Water Access N
Roof Type Shingle,Pitched
Accessibility None
Porch Patio(s)
Attached Garage 2
Total Parking Spaces 2
Garage Y
Building
Story 3
Sewer Public Sewer
Water Public
Architectural Style Traditional
Level or Stories 3
Additional Building Above Grade, Below Grade
New Construction N
Schools
Elementary Schools Glassboro
Middle Schools Glassboro Intermediate
High Schools Glassboro H.S.
School District Glassboro Public Schools
Others
Senior Community No
Tax ID 06-00198 06-00001
Ownership Fee Simple
SqFt Source Assessor
Acceptable Financing Cash, Conventional, FHA, USDA, VA
Listing Terms Cash, Conventional, FHA, USDA, VA
Financing Cash,Conventional,FHA,USDA,VA
Special Listing Condition Standard
Read Less Info
Want to know what your home might be worth? Contact us for a FREE valuation!

Our team is ready to help you sell your home for the highest possible price ASAP

Bought with Samuel N Lepore • Keller Williams Realty - Moorestown

"My job is to find and attract mastery-based agents to the office, protect the culture, and make sure everyone is happy! "







