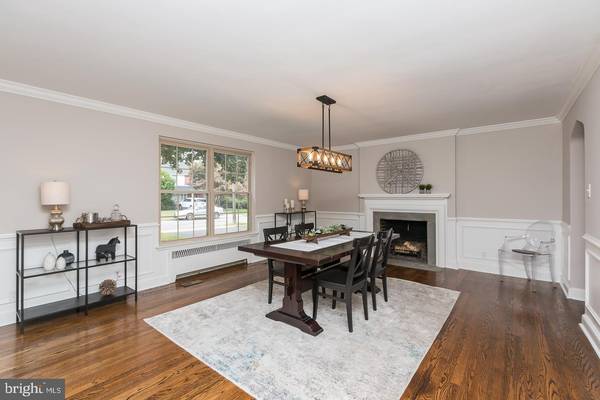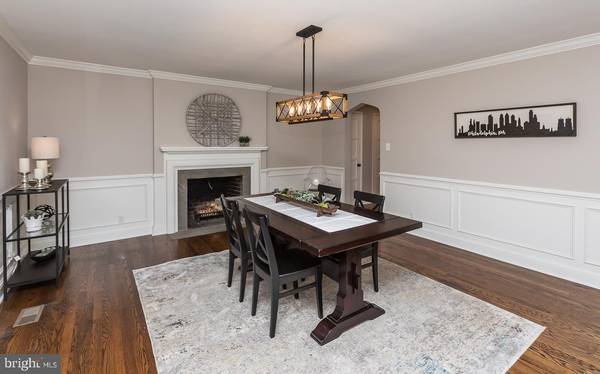$711,000
$700,000
1.6%For more information regarding the value of a property, please contact us for a free consultation.
4 Beds
3 Baths
2,520 SqFt
SOLD DATE : 10/25/2021
Key Details
Sold Price $711,000
Property Type Single Family Home
Sub Type Detached
Listing Status Sold
Purchase Type For Sale
Square Footage 2,520 sqft
Price per Sqft $282
Subdivision Manoa
MLS Listing ID PADE2005432
Sold Date 10/25/21
Style Tudor
Bedrooms 4
Full Baths 2
Half Baths 1
HOA Y/N N
Abv Grd Liv Area 2,520
Originating Board BRIGHT
Year Built 1939
Annual Tax Amount $9,156
Tax Year 2021
Lot Size 10,193 Sqft
Acres 0.23
Lot Dimensions 85.00 x 127.00
Property Description
Are you looking for that one of a kind home that will suit the needs of those searching for character combined with modern amenities? This home will provide any guest that enters that wow factor! The traditional Tudor styled home has incredible curb appeal that has this home stand apart before even entering the arched front door to the slate floored foyer. Once inside you will begin to get a feel for how special the character has been preserved in this home but combined with modern conveniences providing endless entertaining opportunities and seamless move in. The enormous formal dining room with crown moulding, chair rail, wainscoting and yes a fireplace can easily seat any expansive family for holiday dinners. The heart of every home is the kitchen and this gourmet kitchen surely is the center of this home. With entrances to this hub from the foyer, the dining room, the back door, the patio and the family room, the ease of flow just adds to its spectacular features. The expansive quartz island with seating for 4, stainless steel appliances, glass tile backsplash and stunning cabinets, natural wood floating shelving will impress all. The oversized living room offers endless possibilities for your entire family cozying up on a sectional in front of the fireplace, hosting large parties or even having a nook space for a home office/ homework area. Both the living room and the kitchen have outside entrances to the screened in back porch, leading to the open patio and fully fenced in large private back yard and the attached garage. And just in case you need one more additional space for entertaining and living...the basement is fully finished with decorative molding, modern flooring and has a separate area for storage and laundry. Even Hurricane Ida could not dampen the basement! The original character continues throughout with the pointed archways and solid wood 8 paneled doors. Take the stairs to the second floor and just to the left is the newly created master ensuite and bath with an outside entrance to the private second floor patio. Or turn right to access the hall bath and two additional bedrooms on this level and continue down the hall to reach the 4th bedroom on the 3rd level of the home. All with generous closets and storage space not typical of the homes built at this time. The roof is July 2021, most of the windows have been replaced, the gas furnace is Aug 2021, hardwood floors replaced and refinished. New kitchen and baths, all plumbing replaced and electric is 200 amp service. Now, let's talk about the location...you can walk to Manoa elementary, walk to shopping center, Starbucks, Hilltop baseball field, the park, public transportation to the city and a short drive to 476 entrance. This beautiful home is available immediately. Enjoy!
Location
State PA
County Delaware
Area Haverford Twp (10422)
Zoning RESIDENTIAL
Rooms
Basement Full
Interior
Hot Water 60+ Gallon Tank
Heating Hot Water
Cooling Central A/C
Fireplaces Number 2
Heat Source Natural Gas
Exterior
Garage Garage - Front Entry
Garage Spaces 1.0
Utilities Available None
Water Access N
Accessibility None
Attached Garage 1
Total Parking Spaces 1
Garage Y
Building
Lot Description Level
Story 3
Sewer Public Sewer
Water Public
Architectural Style Tudor
Level or Stories 3
Additional Building Above Grade
New Construction N
Schools
Elementary Schools Manoa
Middle Schools Haverford
High Schools Haverford Senior
School District Haverford Township
Others
Senior Community No
Tax ID 22-09-02222-00
Ownership Fee Simple
SqFt Source Assessor
Acceptable Financing Cash, Conventional
Listing Terms Cash, Conventional
Financing Cash,Conventional
Special Listing Condition Standard
Read Less Info
Want to know what your home might be worth? Contact us for a FREE valuation!

Our team is ready to help you sell your home for the highest possible price ASAP

Bought with Marlene H Fiala • BHHS Fox & Roach - Hockessin

"My job is to find and attract mastery-based agents to the office, protect the culture, and make sure everyone is happy! "







