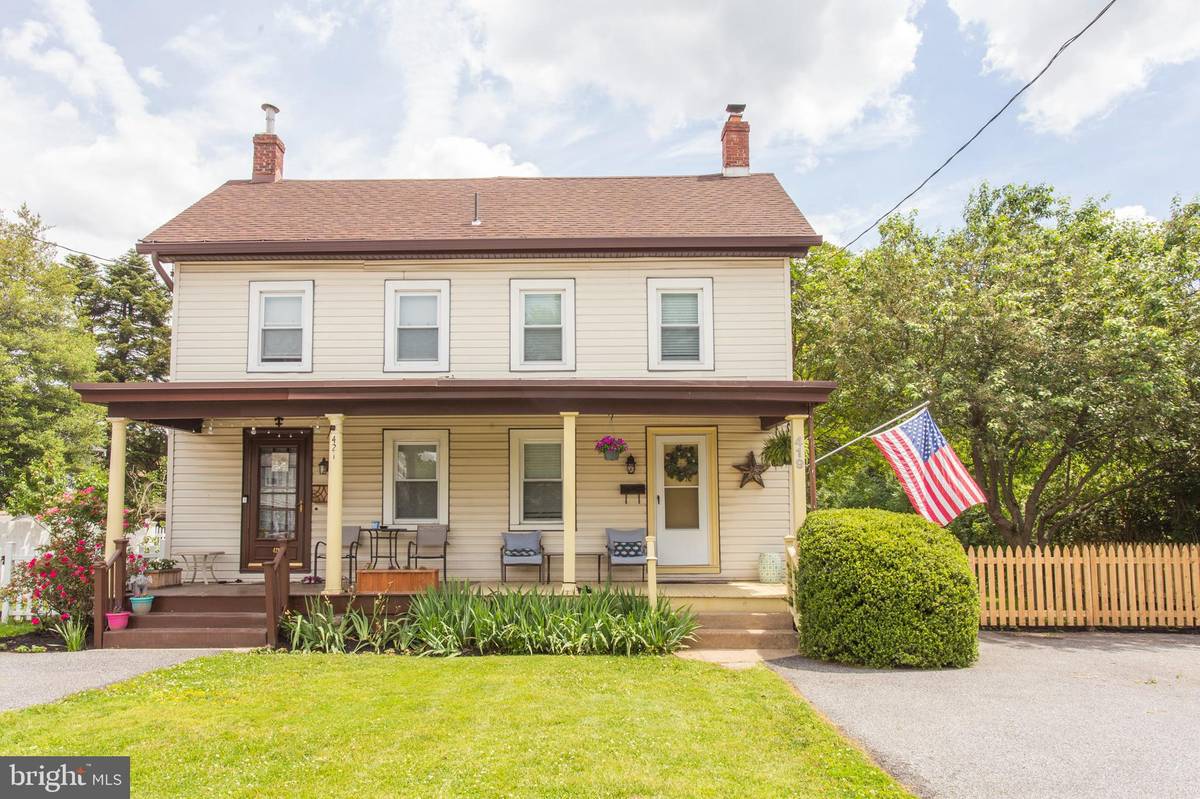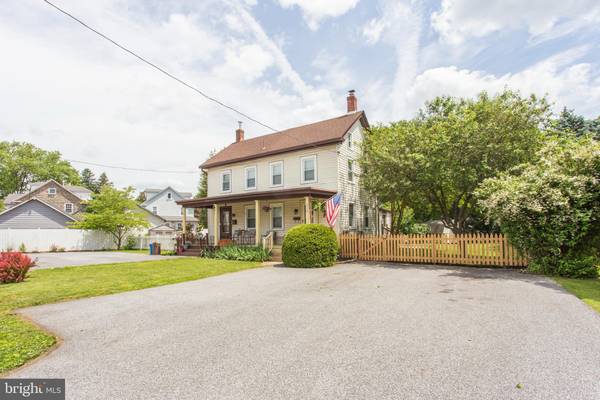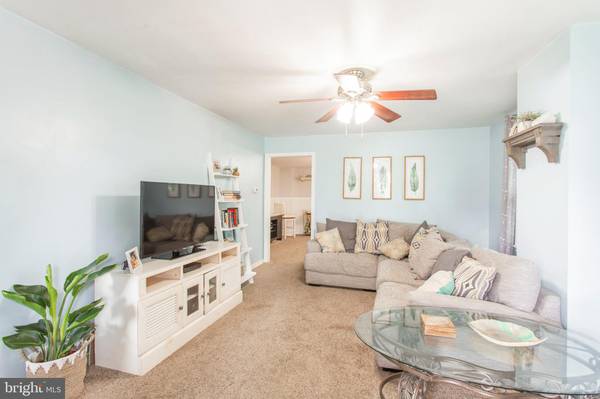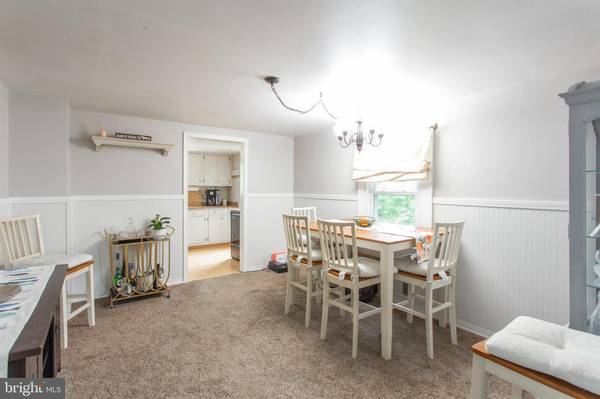$295,000
$295,000
For more information regarding the value of a property, please contact us for a free consultation.
3 Beds
1 Bath
1,122 SqFt
SOLD DATE : 07/22/2021
Key Details
Sold Price $295,000
Property Type Single Family Home
Sub Type Twin/Semi-Detached
Listing Status Sold
Purchase Type For Sale
Square Footage 1,122 sqft
Price per Sqft $262
Subdivision Chatham Vil
MLS Listing ID PADE548226
Sold Date 07/22/21
Style Other
Bedrooms 3
Full Baths 1
HOA Y/N N
Abv Grd Liv Area 1,122
Originating Board BRIGHT
Year Built 1940
Annual Tax Amount $5,216
Tax Year 2020
Lot Size 7,579 Sqft
Acres 0.17
Lot Dimensions 55.00 x 170.00
Property Description
If you are looking for a hidden gem under 300k Here it is. As you pull up to this twin on a spacious lot, no need to worry about parking as the driveway comfortably fits 5 cars. Notice the landscaping and curb appeal which can be enjoyed from the covered front porch. As you enter the home, your first thought will certainly be how adorable. The sunny and cozy living room is the ideal space for lounging, binging tv shows, late night move marathons and who are we kidding.. the occasional nap on the sofa. The dining room with wainscoting is great for quiet meals or sitting around your dining room table entertaining others. The bright kitchen offers updated appliances and great space to try your hand at the latest cooking trends (you know the ones.. sour dough.. whipped coffee.. anything in your instapot..) The back yard is going to be your favorite space to exist. The fenced in yard, privacy landscaping and slate patio are a game changer when it comes to BBQs in the summer or enjoying a cool evening by a fire pit. Plenty of space for a pet to run around (or your friends/family members). How many steps for horse shoes? Yes, it fits. It is so peaceful and secluded you will absolutely forget how easily accessible the city, main roads, shopping and restaurants are. While you are out back, LOOK UP! There are solar panels! On the second floor, The main bedroom again offers great light and two closets. The second room on this floor could also serve as a master bedroom as well as a guest room, office or den and offers access to the full bathroom. Up to the third floor is your freshly painted third bedroom. Laundry and additional storage in basement. Dont miss this opportunity to secure an affordable home in this crazy market! SHOWINGS BEGIN MORNING OF June 10th.
Location
State PA
County Delaware
Area Haverford Twp (10422)
Zoning RESIDENTIAL
Rooms
Basement Full
Interior
Hot Water Electric
Heating Forced Air
Cooling Window Unit(s)
Heat Source Oil
Exterior
Garage Spaces 5.0
Water Access N
Accessibility None
Total Parking Spaces 5
Garage N
Building
Story 2.5
Sewer Public Sewer
Water Public
Architectural Style Other
Level or Stories 2.5
Additional Building Above Grade, Below Grade
New Construction N
Schools
Elementary Schools Chatham Park
Middle Schools Haverford
High Schools Haverford Senior
School District Haverford Township
Others
Senior Community No
Tax ID 22-08-00317-00
Ownership Fee Simple
SqFt Source Assessor
Acceptable Financing Conventional, FHA, VA, Cash, Negotiable
Listing Terms Conventional, FHA, VA, Cash, Negotiable
Financing Conventional,FHA,VA,Cash,Negotiable
Special Listing Condition Standard
Read Less Info
Want to know what your home might be worth? Contact us for a FREE valuation!

Our team is ready to help you sell your home for the highest possible price ASAP

Bought with Thomas Toole III • RE/MAX Main Line-West Chester

"My job is to find and attract mastery-based agents to the office, protect the culture, and make sure everyone is happy! "







