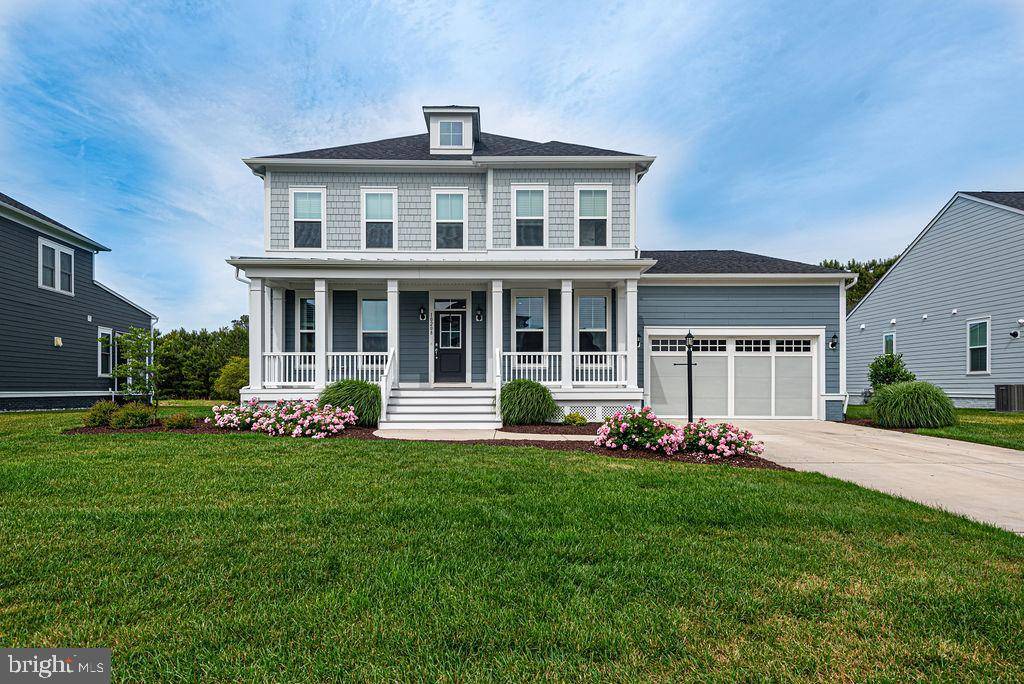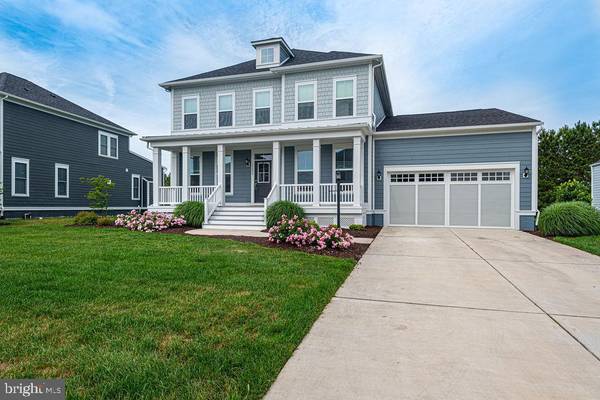$725,250
$699,900
3.6%For more information regarding the value of a property, please contact us for a free consultation.
4 Beds
4 Baths
3,348 SqFt
SOLD DATE : 07/12/2021
Key Details
Sold Price $725,250
Property Type Single Family Home
Sub Type Detached
Listing Status Sold
Purchase Type For Sale
Square Footage 3,348 sqft
Price per Sqft $216
Subdivision Glenriddle
MLS Listing ID MDWO122952
Sold Date 07/12/21
Style Coastal,Contemporary,Farmhouse/National Folk
Bedrooms 4
Full Baths 3
Half Baths 1
HOA Fees $275/mo
HOA Y/N Y
Abv Grd Liv Area 3,348
Originating Board BRIGHT
Year Built 2018
Annual Tax Amount $4,675
Tax Year 2020
Lot Size 10,256 Sqft
Acres 0.24
Lot Dimensions 0.00 x 0.00
Property Description
Located in the much sought after gated community of Glenn Riddle. This home has a private back yard with Pond views from the numerous porches and decks. Also, a spacious open deck off of the family room, and a screened porch and an additional deck off of the master bedroom, perfect for a hot tub. The Fire Pit with natural gas line is included for entertaining on those cooler nights. When you enter the home you will be thrilled with the high ceilings. Some are upgraded with Tray and Coffered details. With lots of windows, this home is flooded with light. There i is an office with french doors off of the huge dining room for more formal dinners. The chef kitchen has a tiled Backsplash, Quartz countertop with an oversized Island for more informal dining. There are Hardwood floors throughout including the 1st floor Master bedroom. There are Custom Closets and beautiful tiled Baths. Also, on the first floor is a half bath, laundry room and stair access to the crawl space. The wide stairs lead to the additional 3 bedrooms and 2 full baths. The spacious Loft is perfect for just hanging out or additional entertaining with Wet Bar, Wine Fridge and covered Porch. The home has a sprinkler systems both inside and out. Glenn Riddle has memberships available for the Golf Course, other amenities include a Club house with library and Exercise facility. Outdoor Pool , Tennis and Boat ramp.
Location
State MD
County Worcester
Area Worcester East Of Rt-113
Zoning R-1A
Rooms
Main Level Bedrooms 4
Interior
Interior Features Attic, Carpet, Ceiling Fan(s), Combination Kitchen/Living, Crown Moldings, Entry Level Bedroom, Family Room Off Kitchen, Floor Plan - Open, Formal/Separate Dining Room, Kitchen - Gourmet, Kitchen - Island, Recessed Lighting, Soaking Tub, Upgraded Countertops, Walk-in Closet(s), Wet/Dry Bar, Window Treatments, Wood Floors
Hot Water Natural Gas
Heating Heat Pump - Gas BackUp
Cooling Central A/C
Flooring Hardwood, Ceramic Tile, Carpet
Fireplaces Number 1
Equipment Built-In Microwave, Cooktop, Dishwasher, Disposal, Dryer - Electric, Exhaust Fan, Oven - Wall, Range Hood, Refrigerator, Washer, Water Heater - Tankless
Furnishings No
Appliance Built-In Microwave, Cooktop, Dishwasher, Disposal, Dryer - Electric, Exhaust Fan, Oven - Wall, Range Hood, Refrigerator, Washer, Water Heater - Tankless
Heat Source Natural Gas
Laundry Main Floor
Exterior
Exterior Feature Deck(s), Enclosed, Porch(es), Screened
Parking Features Garage - Side Entry, Garage Door Opener, Inside Access
Garage Spaces 6.0
Utilities Available Cable TV, Natural Gas Available
Amenities Available Club House, Common Grounds, Exercise Room, Gated Community, Golf Course, Library, Meeting Room, Pool - Outdoor, Tennis Courts
Water Access N
View Pond
Roof Type Architectural Shingle
Accessibility None
Porch Deck(s), Enclosed, Porch(es), Screened
Attached Garage 2
Total Parking Spaces 6
Garage Y
Building
Story 2
Foundation Block, Crawl Space
Sewer Public Sewer
Water Public
Architectural Style Coastal, Contemporary, Farmhouse/National Folk
Level or Stories 2
Additional Building Above Grade, Below Grade
Structure Type 9'+ Ceilings,Tray Ceilings
New Construction N
Schools
School District Worcester County Public Schools
Others
Pets Allowed Y
HOA Fee Include Health Club,Lawn Maintenance,Pool(s),Reserve Funds,Road Maintenance,Security Gate
Senior Community No
Tax ID 10-395615
Ownership Fee Simple
SqFt Source Assessor
Security Features Security Gate,Sprinkler System - Indoor
Acceptable Financing Conventional, Cash
Horse Property N
Listing Terms Conventional, Cash
Financing Conventional,Cash
Special Listing Condition Standard
Pets Allowed No Pet Restrictions
Read Less Info
Want to know what your home might be worth? Contact us for a FREE valuation!

Our team is ready to help you sell your home for the highest possible price ASAP

Bought with Linda A Moran • Berkshire Hathaway HomeServices PenFed Realty-WOC

"My job is to find and attract mastery-based agents to the office, protect the culture, and make sure everyone is happy! "







