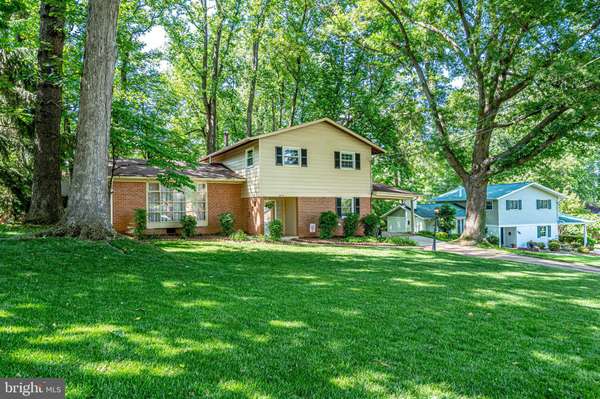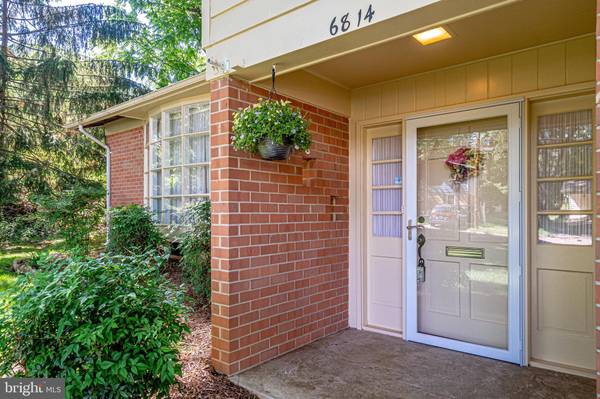$715,000
$715,000
For more information regarding the value of a property, please contact us for a free consultation.
4 Beds
3 Baths
1,272 SqFt
SOLD DATE : 09/03/2021
Key Details
Sold Price $715,000
Property Type Single Family Home
Sub Type Detached
Listing Status Sold
Purchase Type For Sale
Square Footage 1,272 sqft
Price per Sqft $562
Subdivision Sleepy Hollow Woods
MLS Listing ID VAFX1201590
Sold Date 09/03/21
Style Colonial
Bedrooms 4
Full Baths 2
Half Baths 1
HOA Fees $2/ann
HOA Y/N Y
Abv Grd Liv Area 1,272
Originating Board BRIGHT
Year Built 1960
Annual Tax Amount $6,691
Tax Year 2020
Lot Size 10,814 Sqft
Acres 0.25
Property Description
If you are looking for a home far from the typical cookie cutter layout you just hit the jackpot! This home exudes style and charm as soon as you step in the front door. This lovingly maintained house has all of the comforts needed to truly make this your new home. Original wood floors flow throughout the entire home, even up the stairs and on the entire upper level. The formal living room with large bay window looking out onto mature trees and an adjacent dining area are perfect spaces for inviting friends and family in. The kitchen has been updated with granite countertops and stainless steel appliances. The step down eat-in area is ideal for more informal meals while enjoying the lush green backyard view from the window. A cozy family room is off of the kitchen and has been equipped with a gas fireplace to keep everyone warm on cooler days. Out back is an enclosed sunroom/porch, expanding your indoor/outdoor entertaining space, as well as a paved patio for outdoor grilling and al fresco dining. Back inside, you'll find a large laundry area with newer washer and dryer, an updated half bath, and access to the covered carport. The carport boasts extra storage, with both a shed and pull down stairs to an attic space. Head up a short flight of stairs to the bedroom level, which houses four good-sized bedrooms, one with an updated ensuite bathroom and the others sharing an updated hall bath. This home should definitely be on your "must see" list, as it'll wow you! The home has new windows (2020), the entire exterior of the home was painted in September 2020, hot water heater is newer (2018), and the home just received some fresh interior painting (2021). Absolutely move-in ready! Nestled in a quiet neighborhood between I395, I495, Route 236, and Route 7, you are so close to all that NoVa has to offer! Small HOA fee pays for trash removal AND curb leaf removal! Don't miss out, schedule your showing now!
Location
State VA
County Fairfax
Zoning 130
Rooms
Other Rooms Living Room, Dining Room, Bedroom 2, Bedroom 3, Bedroom 4, Kitchen, Family Room, Foyer, Bedroom 1, Sun/Florida Room, Laundry, Bathroom 1, Bathroom 2, Half Bath
Interior
Interior Features Attic, Built-Ins, Ceiling Fan(s), Dining Area, Family Room Off Kitchen, Floor Plan - Open, Formal/Separate Dining Room, Kitchen - Eat-In, Kitchen - Gourmet, Kitchen - Table Space, Primary Bath(s), Stall Shower, Tub Shower, Upgraded Countertops, Window Treatments, Wood Floors
Hot Water Natural Gas
Heating Forced Air, Central
Cooling Central A/C
Flooring Hardwood
Fireplaces Number 1
Fireplaces Type Gas/Propane, Other
Equipment Built-In Microwave, Dishwasher, Disposal, Dryer, Oven/Range - Electric, Refrigerator, Washer
Furnishings No
Fireplace Y
Window Features Bay/Bow,Insulated,Screens,Storm
Appliance Built-In Microwave, Dishwasher, Disposal, Dryer, Oven/Range - Electric, Refrigerator, Washer
Heat Source Natural Gas
Laundry Dryer In Unit, Main Floor, Washer In Unit
Exterior
Exterior Feature Patio(s)
Garage Spaces 3.0
Utilities Available Cable TV Available, Electric Available, Natural Gas Available, Sewer Available, Water Available
Water Access N
View Trees/Woods
Accessibility None
Porch Patio(s)
Total Parking Spaces 3
Garage N
Building
Lot Description Front Yard, Landscaping, Partly Wooded, Rear Yard
Story 2
Sewer Public Sewer
Water Public
Architectural Style Colonial
Level or Stories 2
Additional Building Above Grade, Below Grade
Structure Type Dry Wall
New Construction N
Schools
Elementary Schools Mason Crest
Middle Schools Glasgow
High Schools Justice
School District Fairfax County Public Schools
Others
Pets Allowed Y
Senior Community No
Tax ID 0604 16H 0011
Ownership Fee Simple
SqFt Source Assessor
Security Features Main Entrance Lock
Acceptable Financing Negotiable
Listing Terms Negotiable
Financing Negotiable
Special Listing Condition Standard
Pets Allowed No Pet Restrictions
Read Less Info
Want to know what your home might be worth? Contact us for a FREE valuation!

Our team is ready to help you sell your home for the highest possible price ASAP

Bought with Diane W Lovell • Long & Foster Real Estate, Inc.

"My job is to find and attract mastery-based agents to the office, protect the culture, and make sure everyone is happy! "







