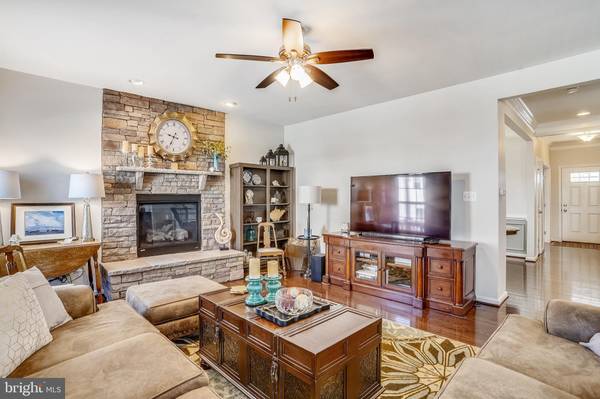$334,000
$334,000
For more information regarding the value of a property, please contact us for a free consultation.
4 Beds
5 Baths
3,734 SqFt
SOLD DATE : 07/30/2020
Key Details
Sold Price $334,000
Property Type Single Family Home
Sub Type Detached
Listing Status Sold
Purchase Type For Sale
Square Footage 3,734 sqft
Price per Sqft $89
Subdivision Potomac Station
MLS Listing ID WVBE177368
Sold Date 07/30/20
Style Colonial
Bedrooms 4
Full Baths 4
Half Baths 1
HOA Fees $16/ann
HOA Y/N Y
Abv Grd Liv Area 2,734
Originating Board BRIGHT
Year Built 2016
Annual Tax Amount $2,266
Tax Year 2019
Lot Size 4,791 Sqft
Acres 0.11
Property Description
Here is a beautiful 4 bedroom, 4.5 bathroom, two-story home with full basement in Potomac Station, located on a sought after end lot. This home has nearly every upgrade the builder offered. Before entering the home, you will notice the detailed stone front, spacious front porch with columns, and even an upgraded two-car garage door for added touch. Upon entering the home, you are greeted with crown molding extending the entire entry foyer, as well as in the study which you enter through the French doors. The elegant formal dining room has crown molding, as well as chair rail molding and decorative trim molding on each wall. Hardwood flooring and 9 ceilings extend from the entryway throughout the entire main floor, including the dining room, the beautiful open kitchen and living room, the added morning room, the main floor half bathroom, and mudroom leading from the garage. The kitchen boasts a gourmet granite island with granite counter tops, upgraded cabinets, and custom back-splash, and joins the formal living room, which showcases a striking stone gas fireplace with a stone mantel and raised hearth. The 15 x 10 morning room with vaulted ceiling gives additional space for gatherings and leads out to the deck and fenced-in back yard. Hardwood steps lead to the second floor, with hardwood railing that includes custom metal ballisters extending upstairs and the length of the second floor hallway. The second floor includes the master bedroom with a vaulted tray ceiling, bathroom with ceramic tile flooring, and walk-in closet. There are also three additional second floor bedrooms, one of which has its own full bathroom. There is also an additional full bathroom with a double sink vanity, and an upstairs laundry room. The fully finished basement includes a recreation room, media room, another full bathroom, and an additional room which could be used as a room for guests and in-laws. In addition to the generous standard features, this house is meticulous in its detail and numerous upgrades, even down to the brushed nickel fixtures, extra windows for additional natural lighting, recessed lighting throughout, and custom made blinds in each window. The location is excellent, being just a few minutes from I-81 and each of the schools in the district, and also just minutes away from all of one s shopping needs.
Location
State WV
County Berkeley
Zoning 101
Rooms
Other Rooms Living Room, Dining Room, Primary Bedroom, Bedroom 2, Bedroom 3, Bedroom 4, Kitchen, Study, Sun/Florida Room, Laundry, Mud Room, Recreation Room, Utility Room, Media Room, Bathroom 2, Bathroom 3, Hobby Room, Primary Bathroom, Full Bath, Half Bath
Basement Full, Fully Finished, Heated, Connecting Stairway
Interior
Interior Features Breakfast Area, Crown Moldings, Floor Plan - Open, Kitchen - Gourmet, Upgraded Countertops, Walk-in Closet(s), Formal/Separate Dining Room, Soaking Tub, Store/Office, Studio, Window Treatments, Chair Railings
Hot Water Electric
Heating Heat Pump(s)
Cooling Central A/C
Flooring Hardwood, Tile/Brick, Stone
Fireplaces Number 1
Fireplaces Type Fireplace - Glass Doors, Mantel(s), Stone
Equipment Built-In Microwave, Dishwasher, Disposal, Dryer, Oven/Range - Electric, Refrigerator, Icemaker, Washer, Water Heater, Stainless Steel Appliances
Furnishings No
Fireplace Y
Window Features Atrium
Appliance Built-In Microwave, Dishwasher, Disposal, Dryer, Oven/Range - Electric, Refrigerator, Icemaker, Washer, Water Heater, Stainless Steel Appliances
Heat Source Electric
Laundry Upper Floor
Exterior
Exterior Feature Porch(es), Deck(s)
Garage Garage - Front Entry, Garage Door Opener, Inside Access
Garage Spaces 4.0
Fence Vinyl
Water Access N
View Garden/Lawn
Roof Type Architectural Shingle
Street Surface Black Top
Accessibility None
Porch Porch(es), Deck(s)
Attached Garage 2
Total Parking Spaces 4
Garage Y
Building
Story 3
Sewer Public Sewer
Water Public
Architectural Style Colonial
Level or Stories 3
Additional Building Above Grade, Below Grade
Structure Type 9'+ Ceilings,Cathedral Ceilings,Tray Ceilings,Vaulted Ceilings
New Construction N
Schools
Elementary Schools Spring Mills Primary
Middle Schools Spring Mills
High Schools Spring Mills
School District Berkeley County Schools
Others
HOA Fee Include Road Maintenance,Snow Removal
Senior Community No
Tax ID 0214A012900000000
Ownership Fee Simple
SqFt Source Estimated
Horse Property N
Special Listing Condition Standard
Read Less Info
Want to know what your home might be worth? Contact us for a FREE valuation!

Our team is ready to help you sell your home for the highest possible price ASAP

Bought with Andrew R Fultz • Realty FC, LLC

"My job is to find and attract mastery-based agents to the office, protect the culture, and make sure everyone is happy! "







