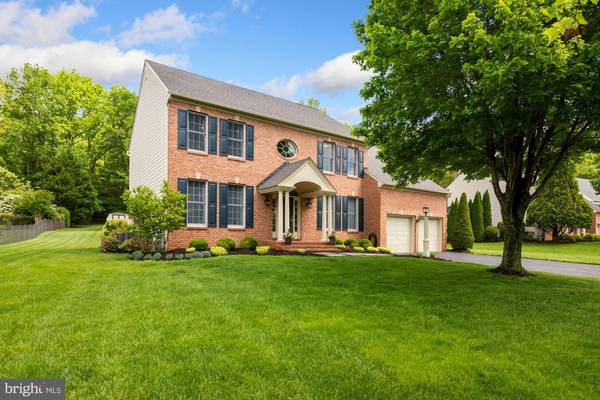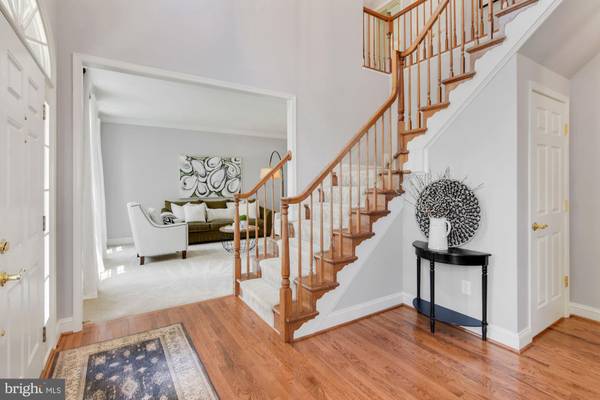$875,000
$799,000
9.5%For more information regarding the value of a property, please contact us for a free consultation.
4 Beds
3 Baths
3,052 SqFt
SOLD DATE : 06/21/2021
Key Details
Sold Price $875,000
Property Type Single Family Home
Sub Type Detached
Listing Status Sold
Purchase Type For Sale
Square Footage 3,052 sqft
Price per Sqft $286
Subdivision Cambria
MLS Listing ID MDAA465004
Sold Date 06/21/21
Style Colonial,Contemporary,Traditional
Bedrooms 4
Full Baths 2
Half Baths 1
HOA Fees $31/ann
HOA Y/N Y
Abv Grd Liv Area 3,052
Originating Board BRIGHT
Year Built 1999
Annual Tax Amount $7,345
Tax Year 2021
Lot Size 0.476 Acres
Acres 0.48
Property Description
Welcome to 1323 Anglesey Drive in the sought after Cambria neighborhood of Davidsonville. Impeccably maintained over a 22 year tenure of these original owners. 2 story foyer and open floor plan with Trex deck off eat-in Stainless Steel Gourmet kitchen and family room with gas fireplace, overlooking the pool size rear oasis yard. This 4 bedroom up, plus optional large Home Office/Study/5th BR, complete with main private ensuite and 2 1/2 bath home. Spacious 2 car attached garage, with epoxy coated concrete floor and plenty of storage. Freshly painted and move in ready for the most discerning buyers. Constructed on a premium lot, by Koch Builders and backing to the community owned natural green space (never to be built on). Lower Level is unfinished with fitness area, built in shelving, work shop, great for storage but also full bath rough-in for future expansion. Anderson energy efficient windows and sliding doors, recent upgrades to include but not limited to, New Washer/Dryer, 2 Zone high efficiency Trane HVAC units, Premium Tankless water heater, Certain Teed roof including on storage shed (15 year warranty) with new siding and dog run enclosure/fencing. Make sure to visit the community Playground/Tot Lot that was recently installed, across the street behind neighbors home. Minutes to Annapolis and Route 50 for easy commuter routes and BWI. Make this special Home yours today!
Location
State MD
County Anne Arundel
Zoning R1
Direction South
Rooms
Other Rooms Office
Basement Connecting Stairway, Daylight, Partial, Drain, Interior Access, Rough Bath Plumb, Shelving, Unfinished, Windows, Workshop, Sump Pump, Space For Rooms
Interior
Interior Features Breakfast Area, Carpet, Ceiling Fan(s), Crown Moldings, Dining Area, Family Room Off Kitchen, Floor Plan - Open, Floor Plan - Traditional, Formal/Separate Dining Room, Kitchen - Eat-In, Kitchen - Gourmet, Kitchen - Island, Kitchen - Table Space, Pantry, Recessed Lighting, Soaking Tub, Sprinkler System, Walk-in Closet(s), WhirlPool/HotTub, Window Treatments, Tub Shower, Upgraded Countertops, Chair Railings
Hot Water Natural Gas, Tankless
Heating Central, Forced Air, Heat Pump(s), Programmable Thermostat
Cooling Central A/C, Ceiling Fan(s), Heat Pump(s), Multi Units, Programmable Thermostat, Zoned
Flooring Hardwood, Laminated, Carpet, Ceramic Tile
Fireplaces Number 1
Fireplaces Type Brick, Gas/Propane, Mantel(s)
Equipment Cooktop, Dishwasher, Disposal, Dryer - Gas, Exhaust Fan, Icemaker, Microwave, Oven - Double, Oven - Self Cleaning, Oven - Wall, Oven/Range - Electric, Oven/Range - Gas, Refrigerator, Stainless Steel Appliances, Washer, Water Heater - Tankless
Fireplace Y
Window Features Energy Efficient,Double Hung
Appliance Cooktop, Dishwasher, Disposal, Dryer - Gas, Exhaust Fan, Icemaker, Microwave, Oven - Double, Oven - Self Cleaning, Oven - Wall, Oven/Range - Electric, Oven/Range - Gas, Refrigerator, Stainless Steel Appliances, Washer, Water Heater - Tankless
Heat Source Natural Gas, Electric
Laundry Main Floor
Exterior
Exterior Feature Deck(s), Porch(es)
Garage Garage - Front Entry, Garage Door Opener, Inside Access, Oversized
Garage Spaces 6.0
Utilities Available Electric Available, Cable TV Available, Natural Gas Available, Phone Available, Sewer Available, Water Available
Waterfront N
Water Access N
View Garden/Lawn, Trees/Woods
Roof Type Architectural Shingle
Street Surface Paved,Black Top
Accessibility Other
Porch Deck(s), Porch(es)
Attached Garage 2
Total Parking Spaces 6
Garage Y
Building
Lot Description Backs to Trees, Landscaping, Premium, Private, Rear Yard
Story 3
Foundation Concrete Perimeter, Slab
Sewer Public Sewer
Water Public
Architectural Style Colonial, Contemporary, Traditional
Level or Stories 3
Additional Building Above Grade, Below Grade
Structure Type 9'+ Ceilings,Dry Wall,Masonry,Vinyl
New Construction N
Schools
School District Anne Arundel County Public Schools
Others
Pets Allowed Y
Senior Community No
Tax ID 020106090093447
Ownership Fee Simple
SqFt Source Assessor
Security Features Carbon Monoxide Detector(s),Smoke Detector
Acceptable Financing Cash, Conventional, FHA, Negotiable, VA, Other
Horse Property N
Listing Terms Cash, Conventional, FHA, Negotiable, VA, Other
Financing Cash,Conventional,FHA,Negotiable,VA,Other
Special Listing Condition Standard
Pets Description No Pet Restrictions
Read Less Info
Want to know what your home might be worth? Contact us for a FREE valuation!

Our team is ready to help you sell your home for the highest possible price ASAP

Bought with Nickolaus B Waldner • Keller Williams Realty Centre

"My job is to find and attract mastery-based agents to the office, protect the culture, and make sure everyone is happy! "







