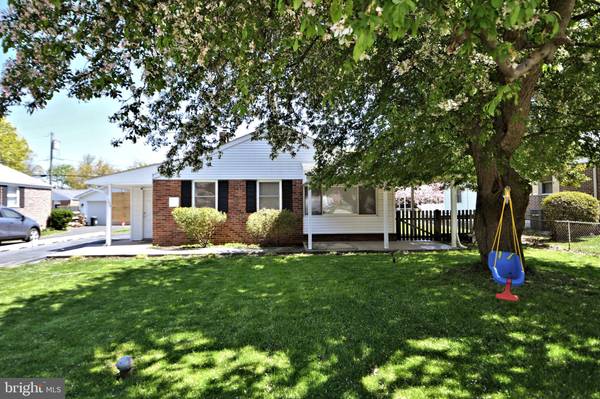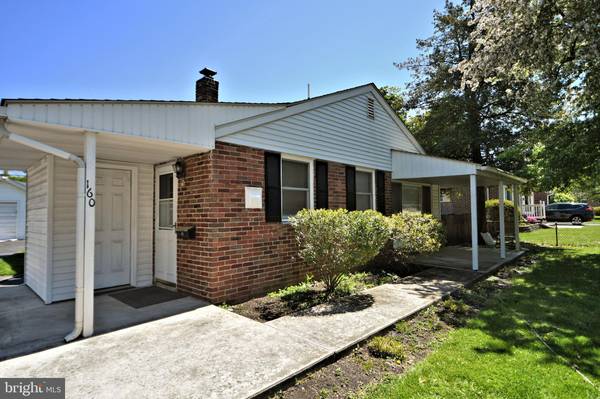$300,100
$275,000
9.1%For more information regarding the value of a property, please contact us for a free consultation.
3 Beds
1 Bath
1,015 SqFt
SOLD DATE : 05/18/2021
Key Details
Sold Price $300,100
Property Type Single Family Home
Sub Type Detached
Listing Status Sold
Purchase Type For Sale
Square Footage 1,015 sqft
Price per Sqft $295
Subdivision Valley Forge Homes
MLS Listing ID PAMC691512
Sold Date 05/18/21
Style Ranch/Rambler
Bedrooms 3
Full Baths 1
HOA Y/N N
Abv Grd Liv Area 1,015
Originating Board BRIGHT
Year Built 1950
Annual Tax Amount $2,889
Tax Year 2020
Lot Size 7,500 Sqft
Acres 0.17
Lot Dimensions 60.00 x 0.00
Property Description
Welcome to this peaceful single-family home in Upper Merion township! With a location just minutes away from bustling King of Prussia, 160 Musket is tucked nicely into the Valley Forge Homes community where you will enjoy a very welcoming low traffic pace and a friendly, walkable environment. The front of this home offers tasteful landscaping and ample room for fun and games under the shaded, mature tree. One floor living is easy and breezy to maneuver and brings added safety with no stairs to worry about. This home has two convenient entry points including one from the driveway right into the gorgeous galley kitchen with a newer stove and appliances, great pantry and storage space, and breakfast nook. The second entry door welcomes you from the covered front porch into the large living room with beautiful windows that bring in plenty of natural light. There is plenty of storage here with pull down stairs in the hallway leading to the huge walk-up attic space. The main bedroom is nicely sized and has plenty of closet space. With ceiling fans located in all bedrooms and the living room, you can keep the air flowing freely and the energy bill down. Head outside and make your way to the fully fenced in backyard, which is flat and useful for so many settings. The one car detached garage offers a large bonus room attached for even more storage! The driving offers additional off-street parking. This the perfect time of year to set up the backyard for all the summertime enjoyment. Combine all this with a newer HVAC unit, newer roof, and those low King of Prussia taxes and youve really got something special! Dont miss out!
Location
State PA
County Montgomery
Area Upper Merion Twp (10658)
Zoning RESIDENTIAL
Rooms
Main Level Bedrooms 3
Interior
Interior Features Attic, Kitchen - Eat-In, Wood Floors
Hot Water Natural Gas
Heating Forced Air
Cooling Central A/C
Flooring Hardwood
Fireplace N
Heat Source Natural Gas
Exterior
Garage Spaces 6.0
Utilities Available Natural Gas Available
Waterfront N
Water Access N
Roof Type Shingle
Accessibility 2+ Access Exits, Level Entry - Main
Total Parking Spaces 6
Garage N
Building
Story 1
Sewer Public Sewer
Water Public
Architectural Style Ranch/Rambler
Level or Stories 1
Additional Building Above Grade, Below Grade
New Construction N
Schools
School District Upper Merion Area
Others
Senior Community No
Tax ID 58-00-13897-004
Ownership Fee Simple
SqFt Source Assessor
Acceptable Financing Cash, Conventional, FHA, VA
Listing Terms Cash, Conventional, FHA, VA
Financing Cash,Conventional,FHA,VA
Special Listing Condition Standard
Read Less Info
Want to know what your home might be worth? Contact us for a FREE valuation!

Our team is ready to help you sell your home for the highest possible price ASAP

Bought with Phim v Duong • BHHS Fox & Roach Wayne-Devon

"My job is to find and attract mastery-based agents to the office, protect the culture, and make sure everyone is happy! "







