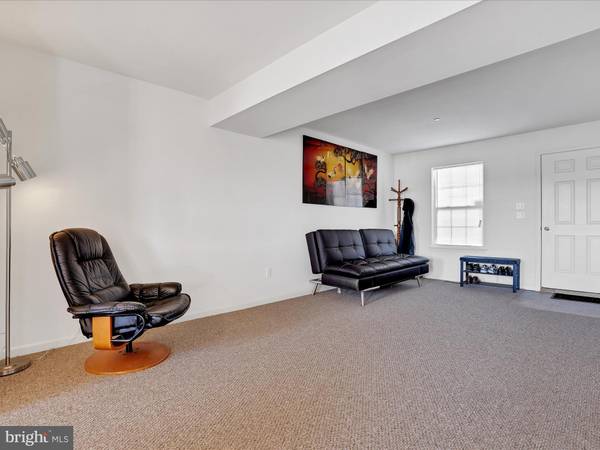$171,000
$168,900
1.2%For more information regarding the value of a property, please contact us for a free consultation.
3 Beds
3 Baths
1,368 SqFt
SOLD DATE : 04/09/2021
Key Details
Sold Price $171,000
Property Type Townhouse
Sub Type End of Row/Townhouse
Listing Status Sold
Purchase Type For Sale
Square Footage 1,368 sqft
Price per Sqft $125
Subdivision Sunnyside
MLS Listing ID PASK134364
Sold Date 04/09/21
Style Traditional
Bedrooms 3
Full Baths 2
Half Baths 1
HOA Fees $85/mo
HOA Y/N Y
Abv Grd Liv Area 1,368
Originating Board BRIGHT
Year Built 2016
Annual Tax Amount $3,442
Tax Year 2021
Lot Size 871 Sqft
Acres 0.02
Lot Dimensions 0.00 x 0.00
Property Description
Need More Time to PLAY?! Tired of shoveling snow & mowing grass?!! Townhouse living may be just what you need! Reasonable monthly fee removes the mundane chore of lawn maintenance. This townhouse may be for YOU!! Open floor plan enhanced by natural light makes this home bright & easy. Generous sized living room blends with the dining area for entertaining ease. Center island adds snack bar & workspace appeal to this lovely kitchen. Laundry/Half Bath adds convenience to the main level. Walk outside to your 10 x 10 private deck recently stained in 2020. Upper level boasts Owner's bedroom w/ onsuite bath & large walk-in closet. A full bath and 2 additional bedrooms complete the second floor. Full walk-out basement w/ 8' superior walls could be finished to add additional living space. This townhouse community makes for a convenient commute to Northern Berks County, the Lehight Valley and Hawk Mountain. Country Club, Golf Course, Fitness Centers,Medical Facilities, Shopping, Groceries and Restauants nearby. Appliances remain to make your move easy!! Call today to schedule your appointment.
Location
State PA
County Schuylkill
Area North Manheim Twp (13318)
Zoning R-3
Rooms
Other Rooms Living Room, Primary Bedroom, Bedroom 2, Bedroom 3, Kitchen, Laundry, Bathroom 2, Primary Bathroom
Basement Daylight, Full
Interior
Interior Features Combination Dining/Living, Combination Kitchen/Dining, Dining Area, Floor Plan - Open, Kitchen - Island, Primary Bath(s), Stall Shower, Walk-in Closet(s)
Hot Water Natural Gas
Heating Heat Pump(s)
Cooling Central A/C
Equipment Built-In Range, Dishwasher, Dryer, Refrigerator, Washer, Built-In Microwave
Fireplace N
Appliance Built-In Range, Dishwasher, Dryer, Refrigerator, Washer, Built-In Microwave
Heat Source Natural Gas
Exterior
Garage Garage - Front Entry
Garage Spaces 3.0
Utilities Available Natural Gas Available, Electric Available, Phone Available, Sewer Available, Water Available
Amenities Available Tot Lots/Playground
Water Access N
Roof Type Shingle
Accessibility None
Attached Garage 1
Total Parking Spaces 3
Garage Y
Building
Story 2
Sewer Public Sewer
Water Public
Architectural Style Traditional
Level or Stories 2
Additional Building Above Grade, Below Grade
New Construction N
Schools
School District Blue Mountain
Others
HOA Fee Include Common Area Maintenance,Snow Removal,Lawn Maintenance
Senior Community No
Tax ID 18-06-0085.046
Ownership Fee Simple
SqFt Source Assessor
Special Listing Condition Standard
Read Less Info
Want to know what your home might be worth? Contact us for a FREE valuation!

Our team is ready to help you sell your home for the highest possible price ASAP

Bought with Sharon L Enevoldson • Keller Williams Realty

"My job is to find and attract mastery-based agents to the office, protect the culture, and make sure everyone is happy! "







