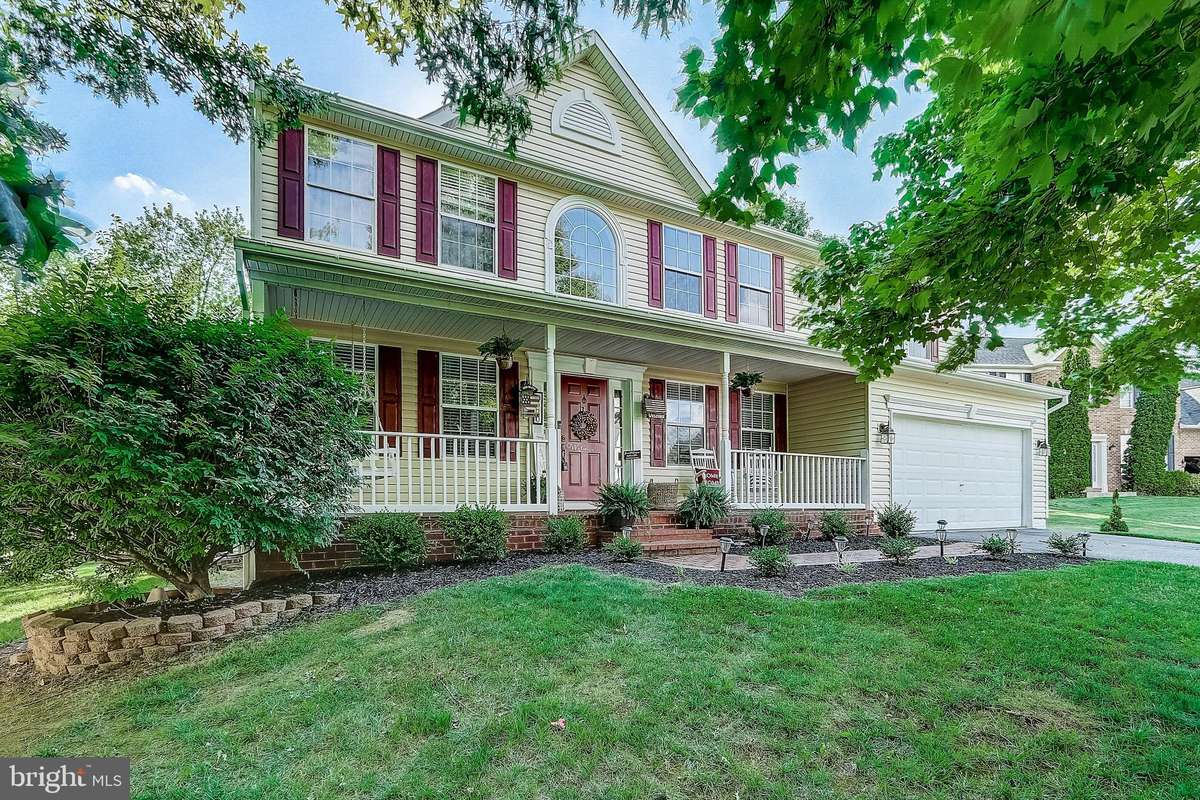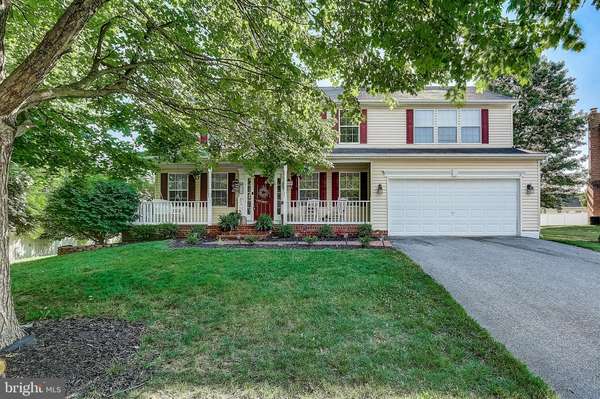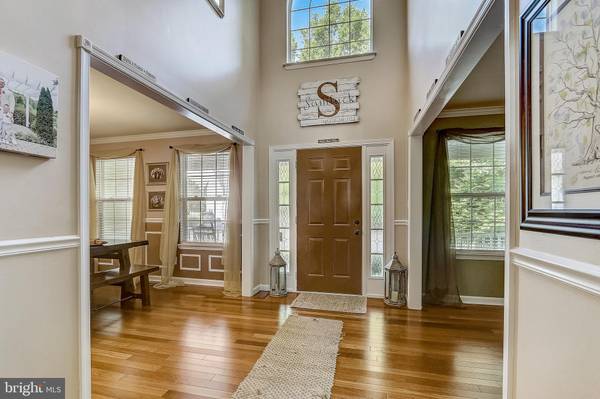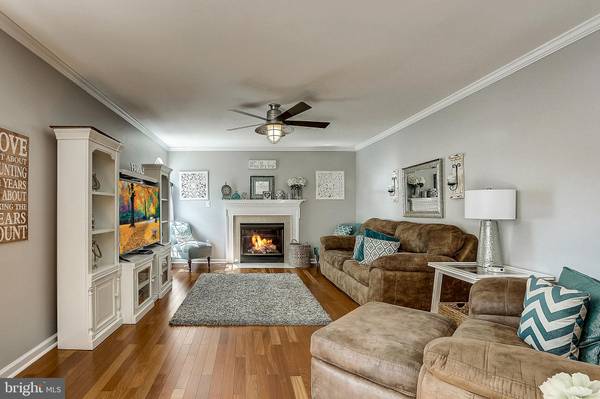$422,500
$415,000
1.8%For more information regarding the value of a property, please contact us for a free consultation.
5 Beds
3 Baths
2,580 SqFt
SOLD DATE : 09/17/2020
Key Details
Sold Price $422,500
Property Type Single Family Home
Sub Type Detached
Listing Status Sold
Purchase Type For Sale
Square Footage 2,580 sqft
Price per Sqft $163
Subdivision Stoneridge Overlook
MLS Listing ID MDCR198884
Sold Date 09/17/20
Style Colonial
Bedrooms 5
Full Baths 2
Half Baths 1
HOA Fees $6/ann
HOA Y/N Y
Abv Grd Liv Area 2,580
Originating Board BRIGHT
Year Built 2001
Annual Tax Amount $5,921
Tax Year 2019
Lot Size 0.382 Acres
Acres 0.38
Property Description
This picturesque colonial home is the one you have been waiting for! The home sits in a lovely cul-de-sac. The front porch welcomes you home and doubles as the perfect place to enjoy your favorite morning beverage. Upon entering the home you will be greeted by a lovely two story foyer that allows an abundance of natural light! Main level office could easily be converted and or used as a 6th bedroom if needed! The heart of the home features granite countertops, tiled backsplash and floors which is also open to the family room which features Brazilian cheery wood floors and a gas fireplace. The open concept really transforms this home into an entertainers paradise! The kitchen sliding doors lead out to huge maintenance free deck and flat usable back yard alike. Five nice sized bedrooms upstairs including your own master retreat with trayed ceilings and huge walk in closet. Really just too much to mention come take a look you will be glad you did!
Location
State MD
County Carroll
Zoning 1
Rooms
Basement Other
Interior
Interior Features Carpet, Family Room Off Kitchen, Floor Plan - Open, Kitchen - Eat-In, Recessed Lighting, Walk-in Closet(s), Wood Floors, Dining Area, Attic
Hot Water Natural Gas
Cooling Central A/C
Fireplaces Number 1
Fireplaces Type Gas/Propane
Equipment Disposal, Dishwasher, Dryer, Stove, Refrigerator, Built-In Microwave
Fireplace Y
Appliance Disposal, Dishwasher, Dryer, Stove, Refrigerator, Built-In Microwave
Heat Source Natural Gas
Laundry Has Laundry
Exterior
Exterior Feature Porch(es), Deck(s)
Garage Garage - Front Entry
Garage Spaces 4.0
Water Access N
Roof Type Architectural Shingle
Accessibility None
Porch Porch(es), Deck(s)
Attached Garage 4
Total Parking Spaces 4
Garage Y
Building
Lot Description Cleared, Cul-de-sac, No Thru Street, Private
Story 3
Sewer Public Sewer
Water Public
Architectural Style Colonial
Level or Stories 3
Additional Building Above Grade, Below Grade
New Construction N
Schools
School District Carroll County Public Schools
Others
Senior Community No
Tax ID 0707142560
Ownership Fee Simple
SqFt Source Assessor
Special Listing Condition Standard
Read Less Info
Want to know what your home might be worth? Contact us for a FREE valuation!

Our team is ready to help you sell your home for the highest possible price ASAP

Bought with Jacob Lee Heiland • Atlas Premier Realty, LLC

"My job is to find and attract mastery-based agents to the office, protect the culture, and make sure everyone is happy! "







