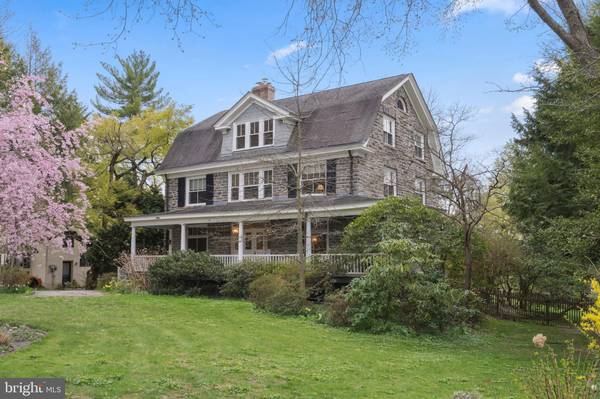$805,000
$895,000
10.1%For more information regarding the value of a property, please contact us for a free consultation.
6 Beds
4 Baths
6,132 SqFt
SOLD DATE : 06/24/2021
Key Details
Sold Price $805,000
Property Type Single Family Home
Sub Type Detached
Listing Status Sold
Purchase Type For Sale
Square Footage 6,132 sqft
Price per Sqft $131
Subdivision None Available
MLS Listing ID PADE539144
Sold Date 06/24/21
Style Colonial,Beaux Arts
Bedrooms 6
Full Baths 3
Half Baths 1
HOA Y/N N
Abv Grd Liv Area 5,332
Originating Board BRIGHT
Year Built 1910
Annual Tax Amount $19,079
Tax Year 2019
Lot Size 0.505 Acres
Acres 0.51
Property Description
Here is your opportunity to own a Fabulous Queen Anne stone colonial in a "walk to" location.(Haverford College, R-100, R-5, Haverford Square). Have a porch party on this wonderful wraparound porch. Enjoy the premier plantings throughout the landscape year round. The period double doors welcome you to the Foyer; you notice the grace and beauty of the staircase. Huge windows provide amazing light throughout the home. To the right is a front to rear living room w/window seat and offset fireplace. To the left is the dining room with built in cabinet and fireplace. Behind the DR is the kitchen with breakfast area. The laundry, mudroom, storage and outside exit to driveway and 3 car garage is just behind the breakfast area. The kitchen has great counter space and a cook's layout. It opens to the family room with built-ins. Also from the kitchen is access to rear stairs and the center hall. From there you can go down to LL and basement. Back to the front door and up the beautiful stairway to 3 full bedrooms. The owner's suite with fp, 3 closets including 1 large walk-in closet, sitting room and private bathroom. There is a second large bedroom with sitting room attached and built ins. The hall bath bath is generous and serves the other 2 bedrooms on the second flr. The large 3rd bedroom is currently used as an oversized office. This room has a beautiful fireplace. All have amazing light. Up the wide and gracious stairs to the third floor which has high ceilings and you find 3 more bedrooms and a bath. One bedroom has incredible light and was at one time used as an art studio. It has a utility sink. Lots of closet space in these third floor bedrooms. The current owner added a generator just last year behind the detached 3 car garage. The home needs to be renovated, but with some work, it will be the gem of Haverford! Open Sunday 2-4. First showings begin Saturday, April 17th at 10 am.
Location
State PA
County Delaware
Area Haverford Twp (10422)
Zoning R10
Rooms
Other Rooms Living Room, Dining Room, Kitchen, Family Room, Laundry
Basement Daylight, Full, Partially Finished, Outside Entrance, Interior Access, Heated, Side Entrance, Windows
Interior
Interior Features Built-Ins, Carpet, Ceiling Fan(s), Crown Moldings, Dining Area, Double/Dual Staircase, Family Room Off Kitchen, Floor Plan - Traditional, Formal/Separate Dining Room, Kitchen - Eat-In, Stall Shower, Tub Shower, Wainscotting, Walk-in Closet(s), Window Treatments, Wood Floors
Hot Water Natural Gas
Cooling Central A/C
Flooring Hardwood, Carpet, Ceramic Tile
Fireplaces Number 4
Fireplaces Type Stone, Wood
Equipment Refrigerator, Washer
Furnishings No
Fireplace Y
Window Features Double Hung,Wood Frame
Appliance Refrigerator, Washer
Heat Source Natural Gas
Laundry Main Floor
Exterior
Exterior Feature Patio(s), Deck(s)
Garage Garage - Front Entry, Garage Door Opener
Garage Spaces 5.0
Water Access N
View Garden/Lawn
Roof Type Asbestos Shingle,Flat,Pitched,Composite
Accessibility None
Porch Patio(s), Deck(s)
Road Frontage Boro/Township, Public
Total Parking Spaces 5
Garage Y
Building
Story 3
Foundation Stone
Sewer Public Sewer
Water Public
Architectural Style Colonial, Beaux Arts
Level or Stories 3
Additional Building Above Grade, Below Grade
Structure Type Plaster Walls,Dry Wall,High
New Construction N
Schools
Elementary Schools Coopertown
Middle Schools Haverford
High Schools Haverford Senior
School District Haverford Township
Others
Senior Community No
Tax ID 22-04-00559-00
Ownership Fee Simple
SqFt Source Estimated
Security Features Electric Alarm
Horse Property N
Special Listing Condition Standard
Read Less Info
Want to know what your home might be worth? Contact us for a FREE valuation!

Our team is ready to help you sell your home for the highest possible price ASAP

Bought with Maribeth McConnell • BHHS Fox & Roach-Malvern

"My job is to find and attract mastery-based agents to the office, protect the culture, and make sure everyone is happy! "







