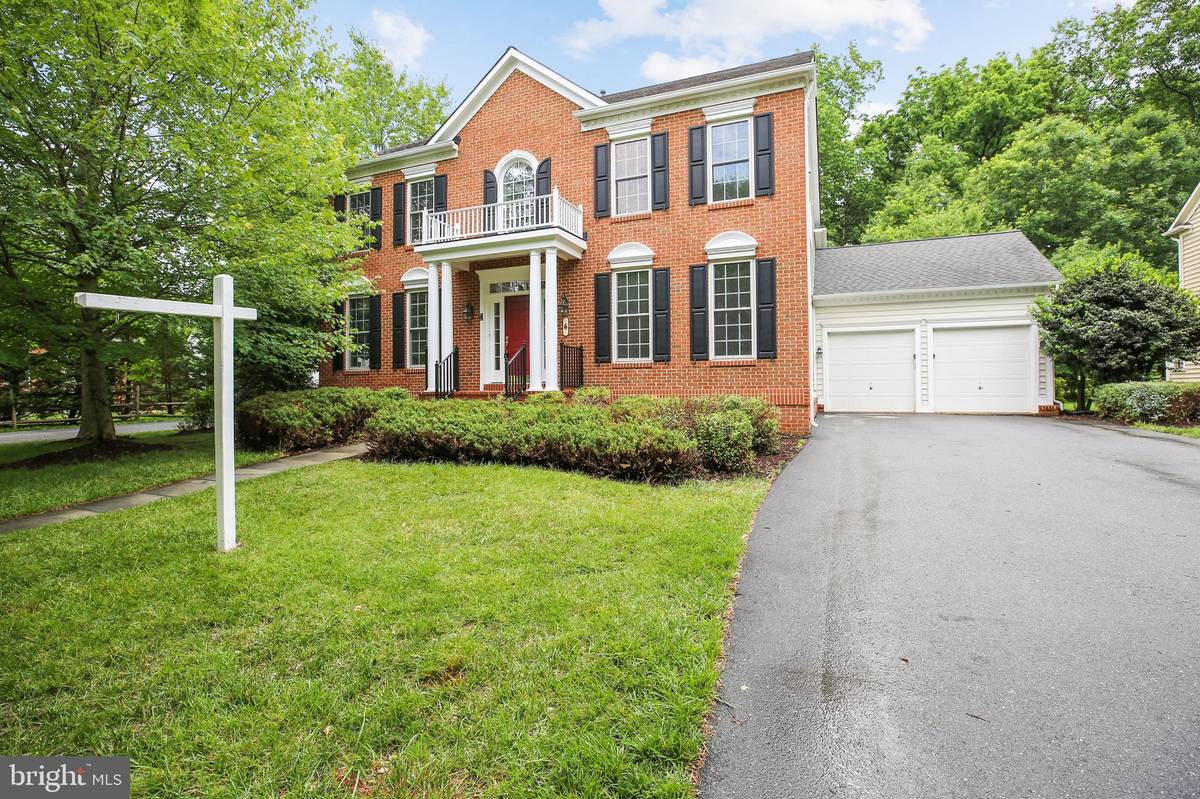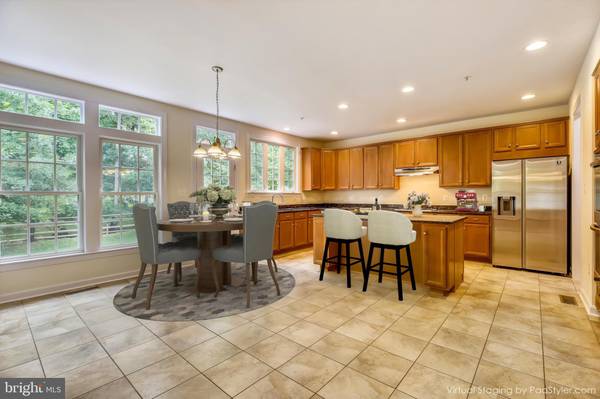$1,079,000
$1,089,000
0.9%For more information regarding the value of a property, please contact us for a free consultation.
4 Beds
4 Baths
3,392 SqFt
SOLD DATE : 07/29/2021
Key Details
Sold Price $1,079,000
Property Type Single Family Home
Sub Type Detached
Listing Status Sold
Purchase Type For Sale
Square Footage 3,392 sqft
Price per Sqft $318
Subdivision None Available
MLS Listing ID MDMC762550
Sold Date 07/29/21
Style Colonial
Bedrooms 4
Full Baths 3
Half Baths 1
HOA Fees $115/mo
HOA Y/N Y
Abv Grd Liv Area 3,392
Originating Board BRIGHT
Year Built 2004
Annual Tax Amount $11,834
Tax Year 2020
Lot Size 0.270 Acres
Acres 0.27
Property Description
This home has the perfect flow for entertaining & quiet family living. With just over 5000 SF, this Colonial-style home has a nice blend of formal & casual living space. This is a must-see in the Thirty Oaks community, a small enclave of homes on a tree-lined street (cul-de-sac). Convenient to commuter routes, Metro, schools, restaurants, parks & many activities for the active lifestyle. Built by NV its the Dartmouth model & perfect for todays home buyer. The main level has a home office & open concept w/dual staircases leading to the upper level. King-sized Owners suite w/spa bath & walk-in closet. The second bedroom has an en-suite, the third & fourth bedrooms share a Jack-n-Jill bath. The eat-in gourmet kitchen has granite counters, stainless, a large center island & a breakfast nook. Theres also plenty of overflow seating in the separate dining room. From the kitchen it leads to the level backyard w/stamped concrete patio, overlooking parkland. The full basement leaves endless possibilities. Additional noteworthy features: dual zoned heat & air, double wall ovens, recessed lighting, new carpet, refinished hardwoods & fresh paint throughout. This beautiful home is move-in ready!
Location
State MD
County Montgomery
Zoning RS
Rooms
Basement Full
Interior
Hot Water Natural Gas
Cooling Central A/C, Zoned
Flooring Hardwood, Carpet, Ceramic Tile
Fireplaces Number 1
Fireplaces Type Gas/Propane
Equipment Cooktop, Range Hood, Oven - Wall, Oven - Double, Oven - Self Cleaning, Refrigerator, Stainless Steel Appliances, Washer - Front Loading, Dryer - Front Loading
Fireplace Y
Window Features Vinyl Clad,Energy Efficient,Casement,Transom
Appliance Cooktop, Range Hood, Oven - Wall, Oven - Double, Oven - Self Cleaning, Refrigerator, Stainless Steel Appliances, Washer - Front Loading, Dryer - Front Loading
Heat Source Natural Gas
Laundry Upper Floor
Exterior
Garage Garage - Front Entry, Garage Door Opener
Garage Spaces 2.0
Waterfront N
Water Access N
Accessibility Other
Attached Garage 2
Total Parking Spaces 2
Garage Y
Building
Lot Description Level, Rear Yard, Backs to Trees, Cul-de-sac, No Thru Street
Story 3
Sewer Public Sewer
Water Public
Architectural Style Colonial
Level or Stories 3
Additional Building Above Grade
New Construction N
Schools
School District Montgomery County Public Schools
Others
Senior Community No
Tax ID 160403426800
Ownership Fee Simple
SqFt Source Assessor
Special Listing Condition Standard
Read Less Info
Want to know what your home might be worth? Contact us for a FREE valuation!

Our team is ready to help you sell your home for the highest possible price ASAP

Bought with Stephanie J Horwat • Weichert, REALTORS

"My job is to find and attract mastery-based agents to the office, protect the culture, and make sure everyone is happy! "







