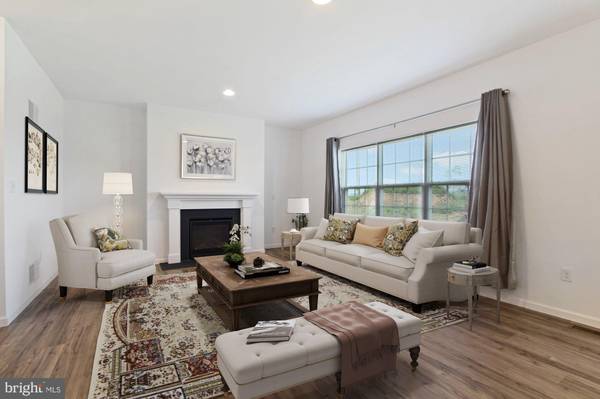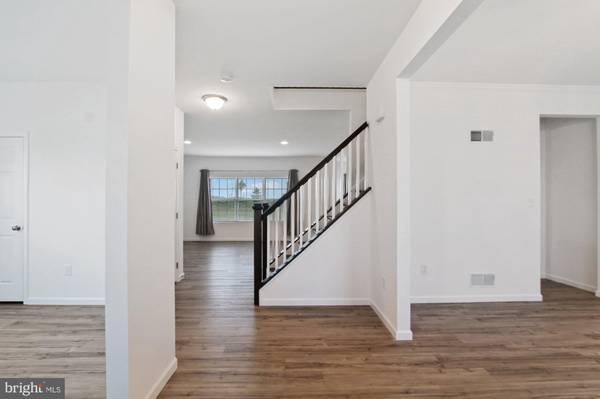$520,000
$520,000
For more information regarding the value of a property, please contact us for a free consultation.
4 Beds
3 Baths
3,614 SqFt
SOLD DATE : 07/23/2021
Key Details
Sold Price $520,000
Property Type Single Family Home
Sub Type Detached
Listing Status Sold
Purchase Type For Sale
Square Footage 3,614 sqft
Price per Sqft $143
Subdivision None Available
MLS Listing ID PAYK159296
Sold Date 07/23/21
Style Colonial
Bedrooms 4
Full Baths 2
Half Baths 1
HOA Fees $33/qua
HOA Y/N Y
Abv Grd Liv Area 2,860
Originating Board BRIGHT
Year Built 2020
Annual Tax Amount $10,156
Tax Year 2020
Lot Size 0.750 Acres
Acres 0.75
Property Description
What a show stopper! Only a few months old, this almost brand new home is beautiful both inside and out. No waiting for a new build, where prices will change on you daily while you wait. This 4 BR, 2.5 BA, 2 car side entry garage colonial, presents itself on a .75 acre corner lot at the entrance of the community, just across the street from Keystone's model home! Featuring a partial stone exterior, front porch, laminate flooring throughout the first level, finished lower level, primary bedroom with a bathroom that will knock your socks off (walk in shower with clear glass panel overlooking the slipper style freestanding tub), dual primary walk in closets, very large kitchen island, granite counters in the kitchen, quartz counters in the primary bath, kitchen pantry, beautiful beveled subway tile backsplash, stainless steel appliances, range hood, gas cooking, kitchen cabinets with crown molding, window treatments, gas fireplace with mantle in family room, rough in 1/2 bath in the lower level, gas heat and hot water, central air, formal living and dining room, recessed lighting, hardwood stairs, laminate upper floor hallway, 9' ceilings, secondary bedrooms with walk in closets, large entry foyer, bedroom level separate laundry room, passive radon system, egress window from lower level, over head lighting in secondary bedrooms and more! Southern York County schools. How lucky are you to find a home that is so new, clean and ready to move into! A must see!
Location
State PA
County York
Area Shrewsbury Twp (15245)
Zoning RESIDENTIAL
Rooms
Other Rooms Living Room, Dining Room, Primary Bedroom, Bedroom 2, Bedroom 3, Bedroom 4, Kitchen, Family Room, Foyer, Laundry, Recreation Room
Basement Full, Connecting Stairway, Fully Finished, Rough Bath Plumb, Sump Pump
Interior
Interior Features Breakfast Area, Carpet, Ceiling Fan(s), Dining Area, Family Room Off Kitchen, Formal/Separate Dining Room, Kitchen - Eat-In, Pantry, Recessed Lighting, Upgraded Countertops, Window Treatments, Primary Bath(s), Soaking Tub, Walk-in Closet(s)
Hot Water Natural Gas
Heating Forced Air
Cooling Central A/C
Flooring Carpet, Laminated, Vinyl
Fireplaces Number 1
Fireplaces Type Gas/Propane, Mantel(s)
Equipment Built-In Microwave, Dishwasher, Oven/Range - Gas, Range Hood, Refrigerator, Stainless Steel Appliances, Washer/Dryer Hookups Only
Fireplace Y
Window Features Double Pane,Insulated,Screens,Vinyl Clad
Appliance Built-In Microwave, Dishwasher, Oven/Range - Gas, Range Hood, Refrigerator, Stainless Steel Appliances, Washer/Dryer Hookups Only
Heat Source Natural Gas
Laundry Hookup, Upper Floor
Exterior
Garage Garage Door Opener, Garage - Side Entry, Built In
Garage Spaces 2.0
Utilities Available Cable TV Available, Electric Available, Natural Gas Available, Phone Available, Sewer Available, Water Available
Water Access N
Roof Type Architectural Shingle,Asphalt
Accessibility None
Attached Garage 2
Total Parking Spaces 2
Garage Y
Building
Story 2
Sewer Public Sewer
Water Public
Architectural Style Colonial
Level or Stories 2
Additional Building Above Grade, Below Grade
Structure Type 9'+ Ceilings,Dry Wall
New Construction N
Schools
School District Southern York County
Others
Senior Community No
Tax ID 45-000-15-0075-00-00000
Ownership Fee Simple
SqFt Source Assessor
Acceptable Financing Cash, Conventional, VA
Listing Terms Cash, Conventional, VA
Financing Cash,Conventional,VA
Special Listing Condition Standard
Read Less Info
Want to know what your home might be worth? Contact us for a FREE valuation!

Our team is ready to help you sell your home for the highest possible price ASAP

Bought with Darryl Kemp • Kemp & Associates Real Estate

"My job is to find and attract mastery-based agents to the office, protect the culture, and make sure everyone is happy! "







