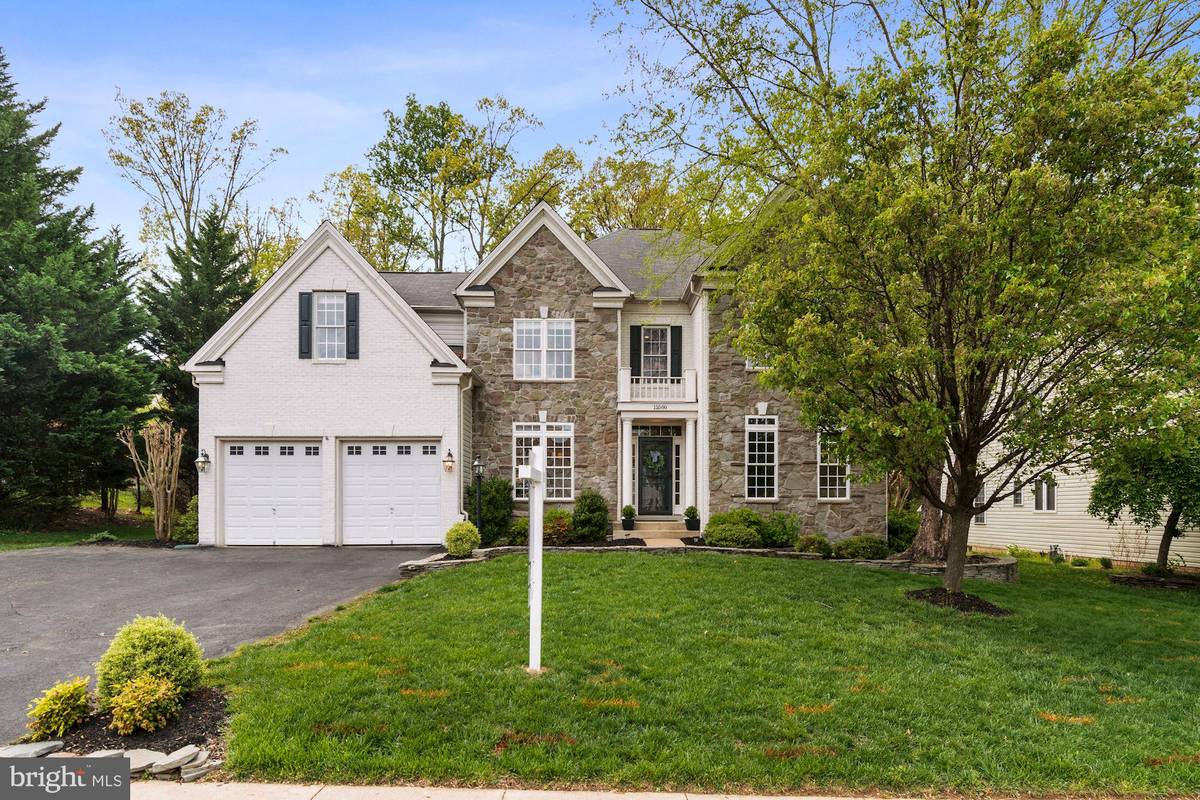$719,900
$719,900
For more information regarding the value of a property, please contact us for a free consultation.
5 Beds
5 Baths
5,342 SqFt
SOLD DATE : 06/16/2020
Key Details
Sold Price $719,900
Property Type Single Family Home
Sub Type Detached
Listing Status Sold
Purchase Type For Sale
Square Footage 5,342 sqft
Price per Sqft $134
Subdivision Dawson Landing
MLS Listing ID VAPW492430
Sold Date 06/16/20
Style Colonial
Bedrooms 5
Full Baths 4
Half Baths 1
HOA Fees $16
HOA Y/N Y
Abv Grd Liv Area 3,797
Originating Board BRIGHT
Year Built 2003
Annual Tax Amount $7,420
Tax Year 2020
Lot Size 0.481 Acres
Acres 0.48
Property Description
MAGNIFICENT custom build Sorenson home in sought after Dawsons Landing. Meticulously maintained. 5 bedrooms & 4.5 baths. Almost 1/2 acre private oasis with irrigation system! Open concept home perfect for entertaining. Huge gourmet kitchen with gigantic island, newer SS appliances, double ovens, & wine bar. Living room has dramatic floor to ceiling rock fireplace with huge sets of windows on both sides. 10 ft. ceilings. Gleaming hardwood floors on main level. Large sunroom to enjoy year around. Large formal dining room. Office on main floor with closet (could be 6th bedroom). Updated baths with granite & marble. 2 staircases. Upstairs landing with cupola ceiling. Huge master bedroom and bath with oversized shower. Bedrooms have custom closets. Intercom system. Lower level has 5th bedroom NTC. Tons of space on lower level for storage, use as a gym or to expand the home: wall in finished area is not a supporting wall so could create a gigantic space. Backyard is a tree-lined paradise! Huge 2 level deck. 28 professional grade putting green that converts to patio. Oversized garage with electric car charger. Seller offering 1 year HSA home warranty. Walk to RIPPON VRE TRAIN station, convenient to WEGMANS, APPLE STORE, STARBUCKS, ALAMO THEATER, restaurants and shopping. Less than 2 miles to HOV/95 makes this a FANTASTIC commute to Ft. Belvoir, Quantico, DC & The Pentagon. See 3D tours to do a virtual walk through.
Location
State VA
County Prince William
Zoning R2
Rooms
Basement Partial
Interior
Interior Features Additional Stairway, Breakfast Area, Butlers Pantry, Carpet, Ceiling Fan(s), Chair Railings, Curved Staircase, Dining Area, Double/Dual Staircase, Entry Level Bedroom, Family Room Off Kitchen, Floor Plan - Open, Kitchen - Island, Kitchen - Gourmet, Kitchen - Eat-In, Pantry, Recessed Lighting, Soaking Tub, Sprinkler System, Upgraded Countertops, Walk-in Closet(s), WhirlPool/HotTub, Wine Storage, Wood Floors
Cooling Central A/C
Fireplaces Number 1
Fireplaces Type Fireplace - Glass Doors, Gas/Propane, Stone
Equipment Cooktop, Dishwasher, Disposal, Dryer, Exhaust Fan, Icemaker, Intercom, Oven - Double, Oven - Wall, Refrigerator, Stainless Steel Appliances, Washer
Fireplace Y
Appliance Cooktop, Dishwasher, Disposal, Dryer, Exhaust Fan, Icemaker, Intercom, Oven - Double, Oven - Wall, Refrigerator, Stainless Steel Appliances, Washer
Heat Source Natural Gas
Laundry Main Floor
Exterior
Exterior Feature Deck(s), Patio(s)
Garage Garage - Front Entry, Garage Door Opener
Garage Spaces 4.0
Fence Fully
Waterfront N
Water Access N
View Scenic Vista, Trees/Woods
Accessibility None
Porch Deck(s), Patio(s)
Attached Garage 2
Total Parking Spaces 4
Garage Y
Building
Lot Description Backs to Trees, Landscaping, Level, Partly Wooded
Story 3+
Sewer Public Sewer
Water Community
Architectural Style Colonial
Level or Stories 3+
Additional Building Above Grade, Below Grade
New Construction N
Schools
School District Prince William County Public Schools
Others
HOA Fee Include Trash,Common Area Maintenance
Senior Community No
Tax ID 8390-78-1283
Ownership Fee Simple
SqFt Source Estimated
Acceptable Financing Cash, Conventional, FHA, VA
Listing Terms Cash, Conventional, FHA, VA
Financing Cash,Conventional,FHA,VA
Special Listing Condition Standard
Read Less Info
Want to know what your home might be worth? Contact us for a FREE valuation!

Our team is ready to help you sell your home for the highest possible price ASAP

Bought with Gerald Louis Robinson II • Samson Properties

"My job is to find and attract mastery-based agents to the office, protect the culture, and make sure everyone is happy! "







