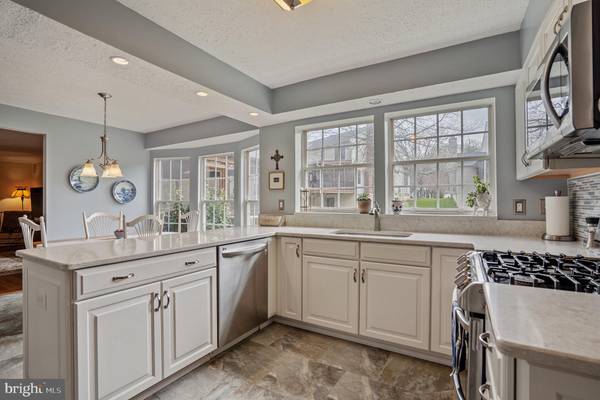$645,000
$645,000
For more information regarding the value of a property, please contact us for a free consultation.
5 Beds
3 Baths
3,220 SqFt
SOLD DATE : 06/09/2020
Key Details
Sold Price $645,000
Property Type Single Family Home
Sub Type Detached
Listing Status Sold
Purchase Type For Sale
Square Footage 3,220 sqft
Price per Sqft $200
Subdivision James Creek
MLS Listing ID MDMC702358
Sold Date 06/09/20
Style Contemporary
Bedrooms 5
Full Baths 2
Half Baths 1
HOA Fees $53/ann
HOA Y/N Y
Abv Grd Liv Area 2,420
Originating Board BRIGHT
Year Built 1992
Annual Tax Amount $6,414
Tax Year 2019
Lot Size 9,475 Sqft
Acres 0.22
Property Description
Do not miss this immaculately maintained turnkey home boasting curb appeal and updates throughout. This 2420 sq. ft, 5 bedroom, 2.5 bathroom home includes hardwood flooring, new carpeting, and a bright traditional colonial floor plan with updated kitchen and bathrooms and an 800 sq. ft. finished lower level for additional living space. Walk to your front door and enjoy the well landscaped yard. Enter inside to the front foyer with the living room featuring chair rail and crown molding on your left. On the right is the formal dining room which includes chandelier and millwork making for an excellent space for entertaining. The recently updated kitchen has extensive white cabinetry, quartz countertops, stainless steel appliances, and tile backsplash. A peninsula opens to the spacious breakfast area with bay window, flooding the room with natural sunlight. Adjacent to the breakfast area is a family room with a wood-burning fireplace leading out to the screened in porch. From the kitchen leading to the two car garage, there is a large updated half-bath. Upstairs the master bedroom is spacious with a vaulted ceiling, his and her walk in closets and updated en suite bathroom with granite double sink vanity, large soaking tub and tiled stand-in shower with a glass door. Four additional nicely sized bedrooms and an updated full hall bathroom with double sink marble vanity and tub and shower combination complete the second floor. The lower level is partially finished, making for an excellent 2nd family and recreation room, and provides a dry bar and pool table. The unfinished portion of the lower level provides a washer and dryer, a workshop area, and plenty of storage space. Outside, the screened in porch provides outdoor enjoyment and excellent entertaining opportunities. The large flat backyard provides much play area for children and adults alike. Several items are available to convey (if so desired) such as the pool table and sectional sofa, the dining room and kitchen sets.The Blue Ribbon Brook Grove Elementary School is a 5-minute walk from the house. The James Creek community features a large pool (with a swim team), tennis courts and a tot lot. Conveniently located in Olney, close to shopping conveniences and just minutes to Rt. 97, Rockville and Gaithersburg. Do not miss this beautiful, well maintained, turnkey home. Schedule an appointment today!
Location
State MD
County Montgomery
Zoning RE2
Rooms
Other Rooms Living Room, Dining Room, Primary Bedroom, Bedroom 2, Bedroom 3, Bedroom 4, Bedroom 5, Kitchen, Family Room, Den, Basement, Foyer, Breakfast Room, Laundry, Workshop, Primary Bathroom, Full Bath, Half Bath, Screened Porch
Basement Partially Finished
Interior
Interior Features Bar, Built-Ins, Ceiling Fan(s), Chair Railings, Crown Moldings, Recessed Lighting, Stall Shower, Upgraded Countertops, Wainscotting, Walk-in Closet(s), Window Treatments
Hot Water Natural Gas
Heating Forced Air
Cooling Central A/C
Fireplaces Number 1
Fireplaces Type Gas/Propane
Fireplace Y
Heat Source Natural Gas
Laundry Basement
Exterior
Exterior Feature Porch(es), Roof, Screened
Garage Inside Access
Garage Spaces 4.0
Amenities Available Tennis Courts, Swimming Pool
Water Access N
Accessibility None
Porch Porch(es), Roof, Screened
Attached Garage 2
Total Parking Spaces 4
Garage Y
Building
Lot Description Front Yard, Rear Yard, SideYard(s)
Story 2
Sewer Public Sewer
Water Public
Architectural Style Contemporary
Level or Stories 2
Additional Building Above Grade, Below Grade
New Construction N
Schools
School District Montgomery County Public Schools
Others
HOA Fee Include Pool(s)
Senior Community No
Tax ID 160802908017
Ownership Fee Simple
SqFt Source Assessor
Special Listing Condition Standard
Read Less Info
Want to know what your home might be worth? Contact us for a FREE valuation!

Our team is ready to help you sell your home for the highest possible price ASAP

Bought with Sheena Saydam • Keller Williams Capital Properties

"My job is to find and attract mastery-based agents to the office, protect the culture, and make sure everyone is happy! "







