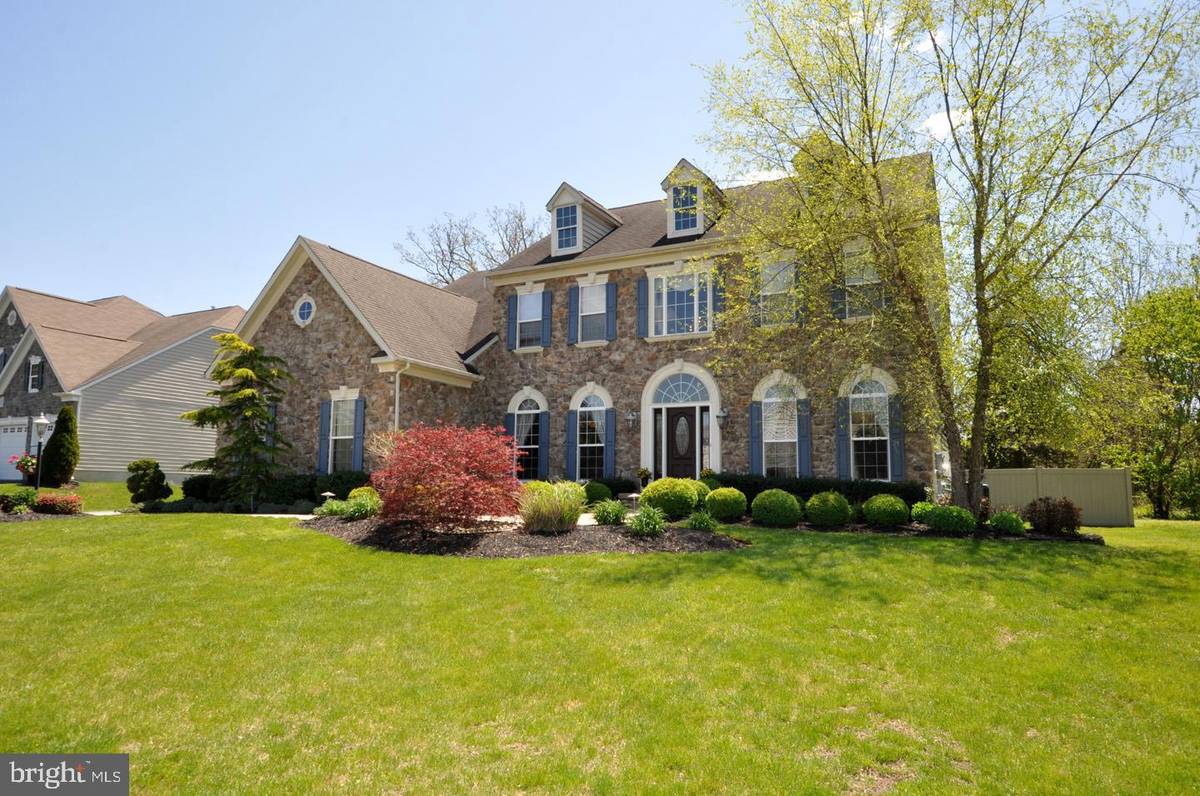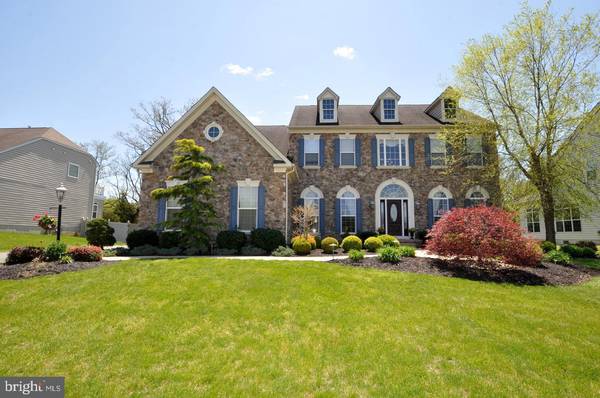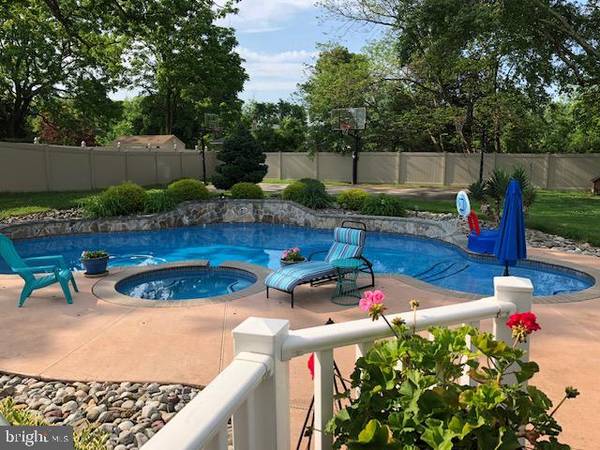$450,000
$475,000
5.3%For more information regarding the value of a property, please contact us for a free consultation.
4 Beds
5 Baths
3,708 SqFt
SOLD DATE : 07/02/2020
Key Details
Sold Price $450,000
Property Type Single Family Home
Sub Type Detached
Listing Status Sold
Purchase Type For Sale
Square Footage 3,708 sqft
Price per Sqft $121
Subdivision Willow Woods
MLS Listing ID NJGL256800
Sold Date 07/02/20
Style Colonial
Bedrooms 4
Full Baths 4
Half Baths 1
HOA Y/N N
Abv Grd Liv Area 3,708
Originating Board BRIGHT
Year Built 2007
Annual Tax Amount $13,466
Tax Year 2019
Lot Size 0.452 Acres
Acres 0.45
Lot Dimensions 100.00 x 197.00
Property Description
This Former Builder s Model Home was professionally-decorated and features 4 bed, 4.5 baths, a 2-story foyer and family room, library with built-in bookcases, a dramatic curved staircase in foyer and a convenient rear staircase off of the kitchen. The gourmet Kitchen features granite countertops and upgraded stainless steel appliances. The octagonal family room has a raised tray ceiling and a stone gas fireplace. The luxurious owners suite includes a shower and Jacuzzi, two spacious walk-in closets with organizers, sitting area with 3-sided gas fireplace and coffee bar with granite counter top. The fully finished wall-out basement also has a granite bar. This beautiful home also features a 3 car side-entry garage and a back-yard oasis with pool and basketball court. Originally priced by the Builder at $769,289, including $369,000 in options, this home is priced to sell.
Location
State NJ
County Gloucester
Area Monroe Twp (20811)
Zoning RESIDENTIAL
Rooms
Basement Fully Finished
Main Level Bedrooms 4
Interior
Interior Features Crown Moldings, Family Room Off Kitchen, Exposed Beams, Kitchen - Gourmet, Kitchen - Island, Sprinkler System, Walk-in Closet(s), Wet/Dry Bar, WhirlPool/HotTub, Window Treatments, Wood Floors
Heating Central
Cooling Central A/C
Fireplaces Number 2
Fireplaces Type Gas/Propane
Equipment Central Vacuum, Built-In Microwave, Built-In Range, Cooktop, Dishwasher, Disposal, Dryer, Dryer - Gas, Oven - Double, Refrigerator, Stainless Steel Appliances
Fireplace Y
Appliance Central Vacuum, Built-In Microwave, Built-In Range, Cooktop, Dishwasher, Disposal, Dryer, Dryer - Gas, Oven - Double, Refrigerator, Stainless Steel Appliances
Heat Source Central
Exterior
Exterior Feature Deck(s)
Garage Garage Door Opener, Garage - Side Entry
Garage Spaces 9.0
Fence Vinyl
Pool In Ground, Gunite, Heated, Permits, Pool/Spa Combo
Waterfront N
Water Access N
Accessibility 2+ Access Exits
Porch Deck(s)
Attached Garage 3
Total Parking Spaces 9
Garage Y
Building
Story 2
Sewer Public Sewer
Water Public
Architectural Style Colonial
Level or Stories 2
Additional Building Above Grade, Below Grade
New Construction N
Schools
High Schools Williamstown
School District Monroe Township Public Schools
Others
Pets Allowed Y
Senior Community No
Tax ID 11-001290101-00008
Ownership Fee Simple
SqFt Source Assessor
Security Features Security System
Acceptable Financing FHA, Cash, Conventional, VA
Listing Terms FHA, Cash, Conventional, VA
Financing FHA,Cash,Conventional,VA
Special Listing Condition Standard
Pets Description No Pet Restrictions
Read Less Info
Want to know what your home might be worth? Contact us for a FREE valuation!

Our team is ready to help you sell your home for the highest possible price ASAP

Bought with Kathleen C Comparri • BHHS Fox & Roach-Vineland

"My job is to find and attract mastery-based agents to the office, protect the culture, and make sure everyone is happy! "







