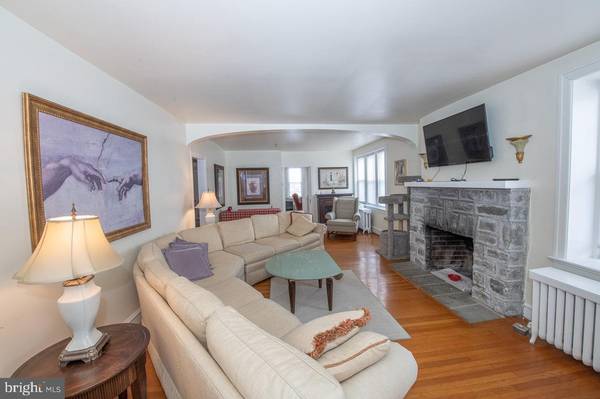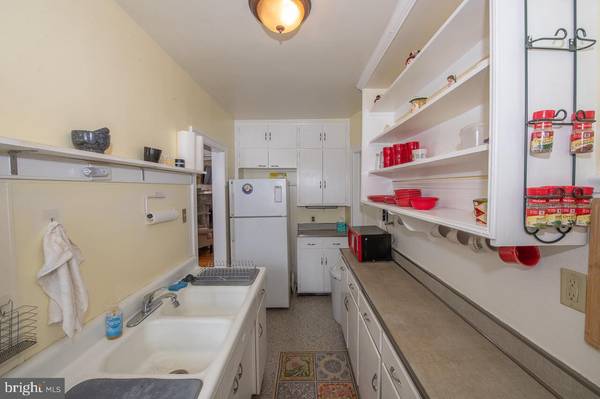$465,000
$525,000
11.4%For more information regarding the value of a property, please contact us for a free consultation.
3,762 SqFt
SOLD DATE : 07/26/2021
Key Details
Sold Price $465,000
Property Type Multi-Family
Sub Type Detached
Listing Status Sold
Purchase Type For Sale
Square Footage 3,762 sqft
Price per Sqft $123
Subdivision Penfield
MLS Listing ID PADE540066
Sold Date 07/26/21
Style Traditional
HOA Y/N N
Abv Grd Liv Area 3,762
Originating Board BRIGHT
Year Built 1927
Annual Tax Amount $9,163
Tax Year 2021
Lot Size 7,275 Sqft
Acres 0.17
Lot Dimensions 492.00 x 125.00
Property Description
Opportunity knocks in the popular Penfield neighborhood of Havertown. This three-unit, multi-family triplex is located just a short stroll from shops, restaurants, and train. Currently used as a multi-family property, it could be easily converted to a private residence. The house sits on a level lot with its own driveway, yard, and private off-street parking. The first-floor unit, with its own two dedicated entrances, is 1,491 sq. ft. and includes three bedrooms, spacious living and dining areas, full bath, and sunroom. Beautiful hardwood floors and a fireplace are features of the apartment. There is also a private rear deck accessed off of the kitchen. The second and third-floor units are accessed via their own front door. Unit 2 is 1379 sq. ft., with two bedrooms, full bath, modern kitchen, large living and dining rooms, and a sunporch. The third-floor unit is 1100sq. ft. with kitchen, full bathroom, bedroom, and living/dining room. A full basement with outside access is available for storage and laundry. These units have been consistently leased through the years, producing a reliable source of steady rental income. Perfectly located in a quiet residential neighborhood with easy access to major highways and public transportation. This a great opportunity for both the investor or residential end-user. Also listed as Residential PADE540118. Showings on weekends only and require 24-hour notice.
Location
State PA
County Delaware
Area Haverford Twp (10422)
Zoning R-30 TRIPLEX
Rooms
Basement Full, Outside Entrance
Interior
Interior Features Ceiling Fan(s), Wood Floors
Hot Water 60+ Gallon Tank, Oil
Heating Hot Water
Cooling None
Flooring Hardwood
Fireplaces Number 2
Equipment Dryer, Washer, Stove, Refrigerator
Fireplace Y
Appliance Dryer, Washer, Stove, Refrigerator
Heat Source Oil
Exterior
Exterior Feature Balconies- Multiple
Utilities Available Cable TV
Water Access N
View Street
Roof Type Asphalt
Accessibility None
Porch Balconies- Multiple
Garage N
Building
Lot Description Front Yard, Rear Yard
Sewer Public Sewer
Water Public
Architectural Style Traditional
Additional Building Above Grade, Below Grade
New Construction N
Schools
Elementary Schools Chatham Park
Middle Schools Haverford
High Schools Haverford Senior
School District Haverford Township
Others
Tax ID 22-08-00908-00
Ownership Fee Simple
SqFt Source Assessor
Acceptable Financing Cash, Conventional, Exchange
Listing Terms Cash, Conventional, Exchange
Financing Cash,Conventional,Exchange
Special Listing Condition Standard
Read Less Info
Want to know what your home might be worth? Contact us for a FREE valuation!

Our team is ready to help you sell your home for the highest possible price ASAP

Bought with Amanda J. Saunders • Compass RE

"My job is to find and attract mastery-based agents to the office, protect the culture, and make sure everyone is happy! "







