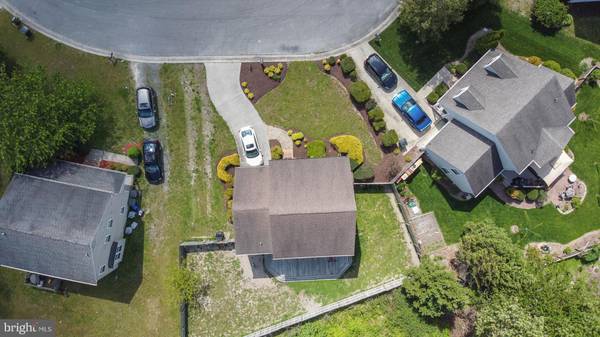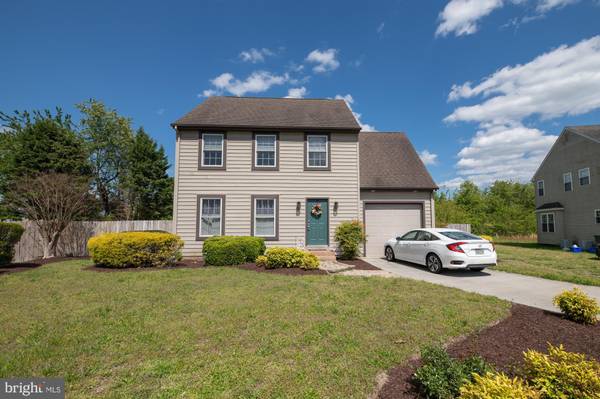$230,000
$234,900
2.1%For more information regarding the value of a property, please contact us for a free consultation.
4 Beds
3 Baths
2,140 SqFt
SOLD DATE : 06/26/2020
Key Details
Sold Price $230,000
Property Type Single Family Home
Sub Type Detached
Listing Status Sold
Purchase Type For Sale
Square Footage 2,140 sqft
Price per Sqft $107
Subdivision Harbor Pointe
MLS Listing ID MDWC108000
Sold Date 06/26/20
Style Traditional
Bedrooms 4
Full Baths 2
Half Baths 1
HOA Y/N N
Abv Grd Liv Area 2,140
Originating Board BRIGHT
Year Built 2003
Annual Tax Amount $3,699
Tax Year 2019
Lot Size 7,032 Sqft
Acres 0.16
Lot Dimensions 0.00 x 0.00
Property Description
ADORABLE HOME IN NEUTRAL COLORS WITH OPEN FLOOR PLAN THAT ALLOWS FLOWING MOVEMENT AROUND THE MAIN LIVING AREA! ENTERTAINING IS A SNAP AS YOU WORK IN YOUR GOURMET KITCHEN WITH GRANITE COUNTERS, UNDER COUNTER LIGHTING, RECESSED LIGHTS, AND STAINLESS STEEL APPLIANCES. DOWNSTAIRS IS ALSO A HALF BATH, AND HARDWOOD FLOORING. UPSTAIRS-SECOND LEVEL- YOU HAVE A COMBO WALK IN CLOSETS AND LAUNDRY AREA WITH A HUGH MASTER BEDROOM AND BATH, AND 2 MORE BEDROOMS. THE 3RD FLOOR CAN BE A BONUS ROOM, PLAYROOM, STUDY, OR 4TH BEDROOM IF NEEDED. NICE DECK ON THE BACK OF THE HOUSE FOR THIS SUMMERS BBQ. HOME WAS COMPLETELY RENOVATED 2 YEARS AGO. LOOKS LIKE NEW.!!!
Location
State MD
County Wicomico
Area Wicomico Southwest (23-03)
Zoning PRD
Rooms
Other Rooms Living Room, Dining Room, Primary Bedroom, Bedroom 2, Bedroom 4, Kitchen, Bathroom 1
Interior
Interior Features Chair Railings, Combination Dining/Living, Crown Moldings, Floor Plan - Open, Kitchen - Gourmet, Pantry, Recessed Lighting, Soaking Tub, Wood Floors
Heating Forced Air
Cooling Central A/C
Fireplaces Number 1
Equipment Built-In Microwave, Dishwasher, Dryer - Electric, Icemaker, Oven/Range - Electric, Refrigerator, Stainless Steel Appliances, Washer, Water Heater - Tankless
Window Features Screens,Insulated
Appliance Built-In Microwave, Dishwasher, Dryer - Electric, Icemaker, Oven/Range - Electric, Refrigerator, Stainless Steel Appliances, Washer, Water Heater - Tankless
Heat Source Natural Gas
Laundry Upper Floor
Exterior
Exterior Feature Deck(s)
Garage Garage - Front Entry
Garage Spaces 1.0
Utilities Available Cable TV, Natural Gas Available
Waterfront N
Water Access N
Roof Type Architectural Shingle
Accessibility None
Porch Deck(s)
Attached Garage 1
Total Parking Spaces 1
Garage Y
Building
Story 2
Sewer Public Sewer
Water Public
Architectural Style Traditional
Level or Stories 2
Additional Building Above Grade, Below Grade
New Construction N
Schools
School District Wicomico County Public Schools
Others
Senior Community No
Tax ID 09-086161
Ownership Fee Simple
SqFt Source Assessor
Acceptable Financing FHA, Conventional, Cash, VA
Listing Terms FHA, Conventional, Cash, VA
Financing FHA,Conventional,Cash,VA
Special Listing Condition Standard
Read Less Info
Want to know what your home might be worth? Contact us for a FREE valuation!

Our team is ready to help you sell your home for the highest possible price ASAP

Bought with Laurie E. Cannon • ERA Martin Associates

"My job is to find and attract mastery-based agents to the office, protect the culture, and make sure everyone is happy! "







