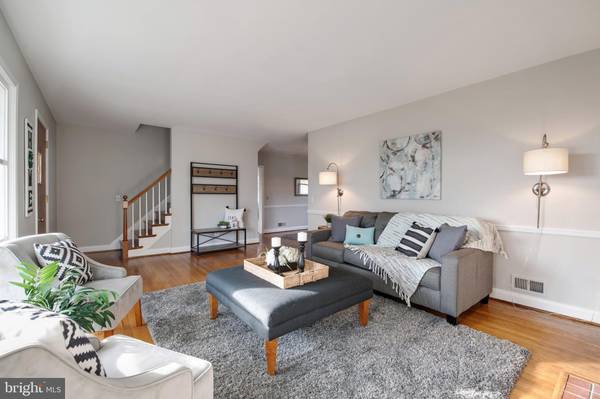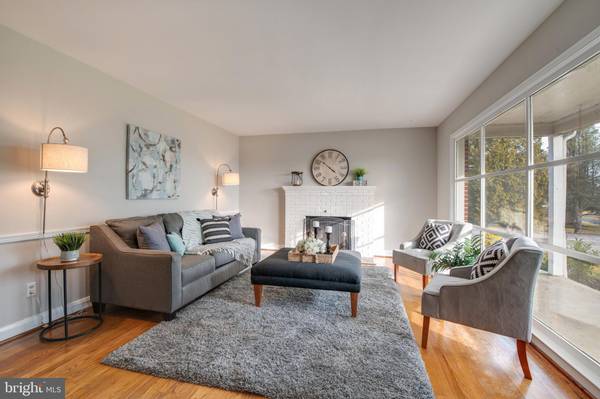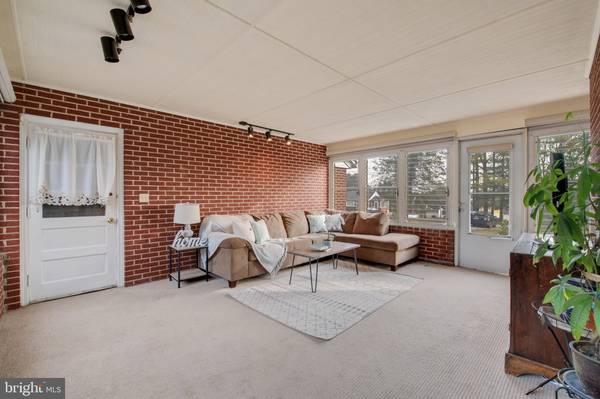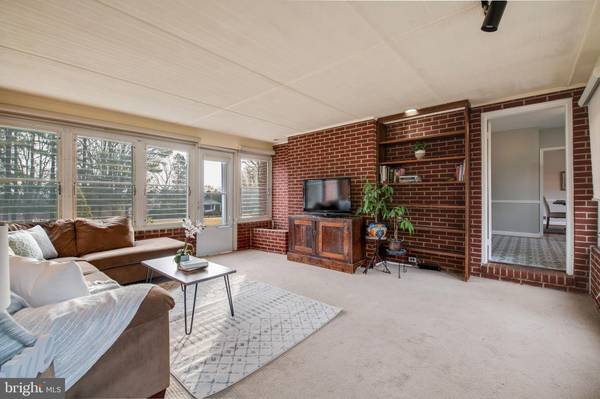$375,000
$375,000
For more information regarding the value of a property, please contact us for a free consultation.
4 Beds
3 Baths
1,941 SqFt
SOLD DATE : 04/10/2020
Key Details
Sold Price $375,000
Property Type Single Family Home
Sub Type Detached
Listing Status Sold
Purchase Type For Sale
Square Footage 1,941 sqft
Price per Sqft $193
Subdivision Fork
MLS Listing ID MDBC487512
Sold Date 04/10/20
Style Ranch/Rambler
Bedrooms 4
Full Baths 2
Half Baths 1
HOA Y/N N
Abv Grd Liv Area 1,641
Originating Board BRIGHT
Year Built 1954
Annual Tax Amount $4,180
Tax Year 2019
Lot Size 1.430 Acres
Acres 1.43
Lot Dimensions Unknown
Property Description
Charming 4 bedroom, 2.5 bath cape cod situated on almost 1.5 acre lot and on a quiet street in Fork. Home features hardwood floors, oversized windows bringing an abundance of natural light, a fireplace with white brick hearth, spacious 3 seasons room will allow those summer breezes to pass straight through the home and overlooks a level, fully fenced-in backyard with a huge in-ground pool built by Sylvan. Updated kitchen with window above the sink that looks out to backyard as well. Bathrooms have all been updated and spacious master bath has separate corner soaking tub and stand-up shower. Basement is full sized and has great potential to finish or simply use as all-you-need storage! Did we mention the attached 2 car garage and sizeable driveway? Patio decking perfect for grilling and entertaining. Recent updates on the home include new roof with architectural shingles, hot water heater, washer, dryer, and refrigerator. Pool comes with brand new pump and ringlock cover.
Location
State MD
County Baltimore
Zoning RC-5
Direction Northwest
Rooms
Other Rooms Living Room, Dining Room, Primary Bedroom, Bedroom 2, Bedroom 3, Bedroom 4, Kitchen, Basement, Sun/Florida Room, Laundry, Storage Room, Full Bath, Half Bath
Basement Combination, Connecting Stairway, Daylight, Partial, Full, Heated, Improved, Interior Access, Partially Finished, Outside Entrance, Rear Entrance, Shelving, Space For Rooms, Walkout Stairs, Unfinished, Windows, Other
Main Level Bedrooms 1
Interior
Interior Features Built-Ins, Carpet, Ceiling Fan(s), Combination Dining/Living, Dining Area, Entry Level Bedroom, Exposed Beams, Floor Plan - Traditional, Formal/Separate Dining Room, Kitchen - Country, Kitchen - Table Space, Soaking Tub, Stall Shower, Tub Shower, Walk-in Closet(s), Window Treatments, Wood Floors, Other
Hot Water Electric
Heating Forced Air, Programmable Thermostat
Cooling Ceiling Fan(s), Central A/C, Programmable Thermostat
Flooring Carpet, Ceramic Tile, Hardwood, Partially Carpeted, Tile/Brick, Wood, Other
Fireplaces Number 1
Fireplaces Type Brick, Mantel(s), Screen, Other
Equipment Dryer, Dryer - Front Loading, Exhaust Fan, Icemaker, Oven - Self Cleaning, Oven/Range - Gas, Refrigerator, Washer, Water Heater
Furnishings No
Fireplace Y
Window Features Double Pane,Screens
Appliance Dryer, Dryer - Front Loading, Exhaust Fan, Icemaker, Oven - Self Cleaning, Oven/Range - Gas, Refrigerator, Washer, Water Heater
Heat Source Oil
Laundry Basement, Common, Dryer In Unit, Has Laundry, Hookup, Lower Floor, Shared, Washer In Unit
Exterior
Exterior Feature Brick, Patio(s), Porch(es), Roof
Garage Additional Storage Area, Covered Parking, Garage - Front Entry, Garage - Side Entry, Garage Door Opener, Inside Access
Garage Spaces 2.0
Fence Partially, Wood, Other
Pool Fenced, Filtered, In Ground, Other, Concrete
Utilities Available Cable TV Available, DSL Available, Electric Available, Natural Gas Available, Phone Available, Sewer Available, Water Available
Water Access N
View Garden/Lawn, Street, Trees/Woods, Other
Roof Type Architectural Shingle
Street Surface Black Top,Concrete,Paved,Other
Accessibility None
Porch Brick, Patio(s), Porch(es), Roof
Road Frontage City/County, Public
Attached Garage 2
Total Parking Spaces 2
Garage Y
Building
Lot Description Backs to Trees, Front Yard, Landscaping, Rear Yard, Other, Trees/Wooded, Partly Wooded
Story 3+
Foundation Block, Other
Sewer Septic Exists, Community Septic Tank, Private Septic Tank
Water Well, Private
Architectural Style Ranch/Rambler
Level or Stories 3+
Additional Building Above Grade, Below Grade
Structure Type Dry Wall,High,Unfinished Walls,Other,Vaulted Ceilings
New Construction N
Schools
Elementary Schools Kingsville
Middle Schools Perry Hall
High Schools Perry Hall
School District Baltimore County Public Schools
Others
Pets Allowed Y
Senior Community No
Tax ID 04111111078125
Ownership Fee Simple
SqFt Source Estimated
Security Features Carbon Monoxide Detector(s),Smoke Detector
Acceptable Financing Cash, Conventional, FHA, VA, Other
Horse Property N
Listing Terms Cash, Conventional, FHA, VA, Other
Financing Cash,Conventional,FHA,VA,Other
Special Listing Condition Standard
Pets Description No Pet Restrictions
Read Less Info
Want to know what your home might be worth? Contact us for a FREE valuation!

Our team is ready to help you sell your home for the highest possible price ASAP

Bought with James L Gay III • Signature Realty Group, LLC

"My job is to find and attract mastery-based agents to the office, protect the culture, and make sure everyone is happy! "







