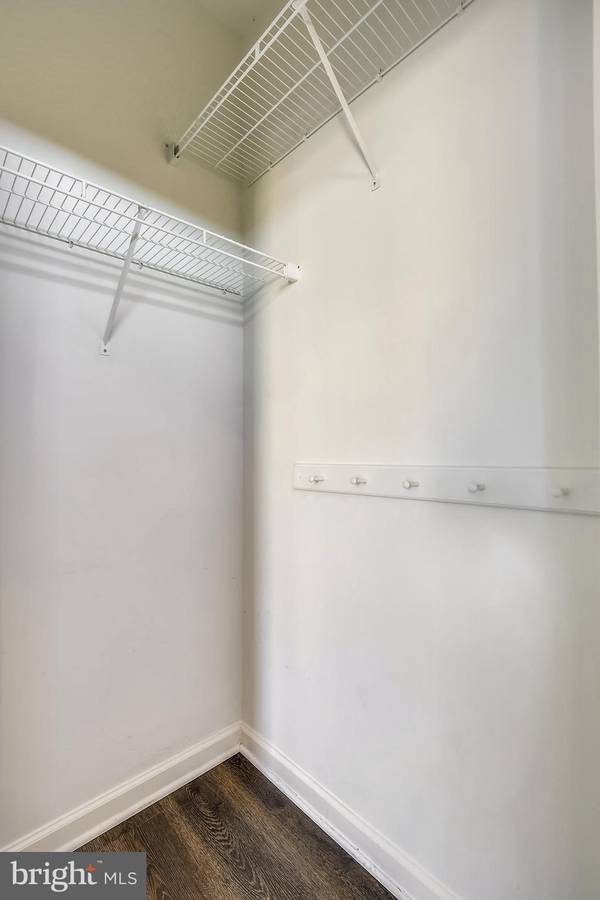$343,000
$315,000
8.9%For more information regarding the value of a property, please contact us for a free consultation.
3 Beds
4 Baths
2,250 SqFt
SOLD DATE : 03/19/2021
Key Details
Sold Price $343,000
Property Type Townhouse
Sub Type Interior Row/Townhouse
Listing Status Sold
Purchase Type For Sale
Square Footage 2,250 sqft
Price per Sqft $152
Subdivision Wellington Trace
MLS Listing ID MDFR277960
Sold Date 03/19/21
Style Colonial
Bedrooms 3
Full Baths 2
Half Baths 2
HOA Fees $67/mo
HOA Y/N Y
Abv Grd Liv Area 1,600
Originating Board BRIGHT
Year Built 2000
Annual Tax Amount $3,090
Tax Year 2021
Lot Size 1,800 Sqft
Acres 0.04
Property Description
Beautifully appointed, tastefully updated expansive townhouse available in Wellington Trace. 5125 Mclauren has all the checkpoints you are looking for in a home. All three levels have recently installed flooring (February 2021). By the entryway is an alcove with shelves and a surprisingly deep and high coat closet. As you walk into the main level you will see how the upgraded floors grace the formal living room with its eye-catching chair molding and wainscotting accents, that add a touch of formality to this area. The open floor plan flows into the kitchen with the same luxury vinyl plank flooring. The calm contemporary colors of the walls seamlessly accent with the colors of the floors. The kitchen was updated and upgraded with stainless steel appliances and granite countertops, sink, faucet and a gorgeous backsplash in February 2021. Pull out drawers, pantry, and an island add to the conveniences of the kitchen which extends to a space that can be a dining area, casual hang out, or TV room. From the kitchen walk out to large deck that overlooks a fenced yard with brick patio. A wall accent on the stairs leading to the bedroom level, is a dramatic touch. The primary bedroom has high ceilings and a walk-in closet. The en-suite bathroom has a soak in jacuzzi tub and a shower stall. The dual sinks and newer floors complete this luxurious bathroom. There are two more bedrooms and a full bath with shower in tub on this level. Just like the other areas of the house, this bedroom level showcases recently installed carpet in all rooms and the upstairs hallway. When you walk down to the basement, you will be surprised by all the additional living space. The finished area of course, has the new carpet & there is a half bath that can be modified into a full one. The linen closet in that bath is surprisingly well sized. Next to the bathroom is an unfinished space that can be utilized as an extra office, exercise room or additional storage. Walkout to your brick patio and the Shed in the backyard. There is ample parking with two assigned parking spots in front of the house as well as guest parking. This house has so much to offer. Wellington Trace is a vibrant subdivision with a community pool, tot lots and jogging/walking path. Easy access to I270, Routes 15, 80 & 70 makes it a great commuter location. Thank you for stopping by, we hope you enjoyed your visit to 5125 McLauren Ln.
Location
State MD
County Frederick
Zoning PUD
Rooms
Other Rooms Living Room, Primary Bedroom, Bedroom 2, Bedroom 3, Kitchen, Basement, Foyer, Primary Bathroom, Half Bath
Basement Full, Partially Finished, Space For Rooms, Walkout Level
Interior
Interior Features Attic, Chair Railings, Combination Kitchen/Dining, Dining Area, Family Room Off Kitchen, Floor Plan - Open, Kitchen - Country, Kitchen - Eat-In, Kitchen - Island, Kitchen - Table Space, Pantry, Recessed Lighting, Tub Shower, Wainscotting, Upgraded Countertops, Walk-in Closet(s)
Hot Water Natural Gas
Heating Central
Cooling Dehumidifier, Programmable Thermostat, Central A/C
Flooring Laminated, Fully Carpeted
Equipment Dishwasher, Disposal, Dryer, Oven/Range - Gas, Range Hood, Refrigerator, Stove, Stainless Steel Appliances, Washer, Water Heater
Fireplace N
Appliance Dishwasher, Disposal, Dryer, Oven/Range - Gas, Range Hood, Refrigerator, Stove, Stainless Steel Appliances, Washer, Water Heater
Heat Source Natural Gas
Exterior
Exterior Feature Deck(s), Patio(s)
Parking On Site 2
Utilities Available Under Ground
Amenities Available Community Center, Pool - Outdoor, Tot Lots/Playground, Jog/Walk Path
Water Access N
Roof Type Asphalt
Accessibility None
Porch Deck(s), Patio(s)
Garage N
Building
Story 3
Foundation Slab
Sewer Public Sewer
Water Public
Architectural Style Colonial
Level or Stories 3
Additional Building Above Grade, Below Grade
Structure Type 9'+ Ceilings,Vaulted Ceilings
New Construction N
Schools
School District Frederick County Public Schools
Others
HOA Fee Include Common Area Maintenance,Management,Pool(s),Snow Removal,Trash
Senior Community No
Tax ID 1101033689
Ownership Fee Simple
SqFt Source Assessor
Horse Property N
Special Listing Condition Standard
Read Less Info
Want to know what your home might be worth? Contact us for a FREE valuation!

Our team is ready to help you sell your home for the highest possible price ASAP

Bought with Joseph C. McDonnell • Keller Williams Integrity

"My job is to find and attract mastery-based agents to the office, protect the culture, and make sure everyone is happy! "







