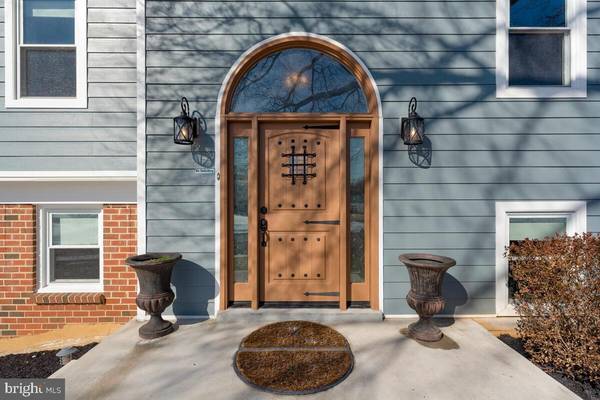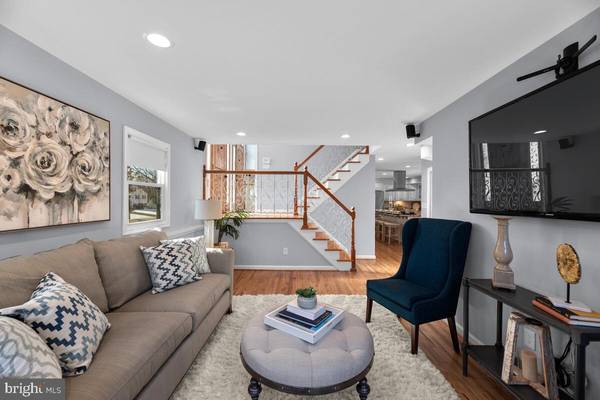$670,000
$665,000
0.8%For more information regarding the value of a property, please contact us for a free consultation.
5 Beds
3 Baths
2,206 SqFt
SOLD DATE : 03/12/2021
Key Details
Sold Price $670,000
Property Type Single Family Home
Sub Type Detached
Listing Status Sold
Purchase Type For Sale
Square Footage 2,206 sqft
Price per Sqft $303
Subdivision Olney Square
MLS Listing ID MDMC743240
Sold Date 03/12/21
Style Split Foyer
Bedrooms 5
Full Baths 3
HOA Y/N N
Abv Grd Liv Area 1,103
Originating Board BRIGHT
Year Built 1971
Annual Tax Amount $5,080
Tax Year 2021
Lot Size 0.385 Acres
Acres 0.39
Property Description
Looking for a home that has it all- This one is a must see! Fully renovated home - Features a wide open floor plan with an amazing kitchen- Granite counters, custom cabinets, high end stainless steel appliances. Harwood floors through the entire home. Owners bedroom features dual walk-in closets with closet systems and fully updated bathroom. Upper level has 3 spacious bedrooms with generous closet space and 1 full bath. Lower level features an additional 5th bedroom and full bath, living room that is already wired for surround sound. Updated windows, Composite Siding, New custom front door. Exterior amenities include- Detached Garage with Electric. Detached "tinyHouse" with laminate floors, insulation, drywall and HVAC makes it the perfect office or hideaway. Pool, In ground trampoline, Cement basketball court and an incredible, above ground raised bed garden. This home has it all!
Location
State MD
County Montgomery
Zoning R200
Rooms
Basement Fully Finished, Windows, Walkout Level, Rear Entrance, Outside Entrance, Interior Access, Improved, Garage Access
Main Level Bedrooms 4
Interior
Interior Features Attic, Breakfast Area, Family Room Off Kitchen, Floor Plan - Open, Kitchen - Gourmet, Kitchen - Island, Upgraded Countertops, Walk-in Closet(s), Wood Floors, Other
Hot Water Tankless
Heating Central
Cooling Central A/C
Flooring Hardwood, Ceramic Tile
Equipment Built-In Microwave, Cooktop, Dishwasher, Disposal, Dryer, Oven - Double, Oven/Range - Gas, Refrigerator, Stainless Steel Appliances, Washer, Water Heater - Tankless
Fireplace N
Appliance Built-In Microwave, Cooktop, Dishwasher, Disposal, Dryer, Oven - Double, Oven/Range - Gas, Refrigerator, Stainless Steel Appliances, Washer, Water Heater - Tankless
Heat Source Natural Gas
Laundry Upper Floor
Exterior
Garage Garage - Front Entry, Other
Garage Spaces 7.0
Fence Fully, Privacy, Wood
Pool Above Ground
Water Access N
Roof Type Asphalt
Accessibility None
Attached Garage 2
Total Parking Spaces 7
Garage Y
Building
Lot Description Landscaping, Rear Yard, SideYard(s)
Story 2
Sewer Public Sewer
Water Public
Architectural Style Split Foyer
Level or Stories 2
Additional Building Above Grade, Below Grade
Structure Type Dry Wall
New Construction N
Schools
Elementary Schools Olney
Middle Schools Rosa M. Parks
High Schools Sherwood
School District Montgomery County Public Schools
Others
Senior Community No
Tax ID 160800765603
Ownership Fee Simple
SqFt Source Assessor
Acceptable Financing Cash, Conventional, FHA, VA
Horse Property N
Listing Terms Cash, Conventional, FHA, VA
Financing Cash,Conventional,FHA,VA
Special Listing Condition Standard
Read Less Info
Want to know what your home might be worth? Contact us for a FREE valuation!

Our team is ready to help you sell your home for the highest possible price ASAP

Bought with Bonita D Butler • Compass

"My job is to find and attract mastery-based agents to the office, protect the culture, and make sure everyone is happy! "







