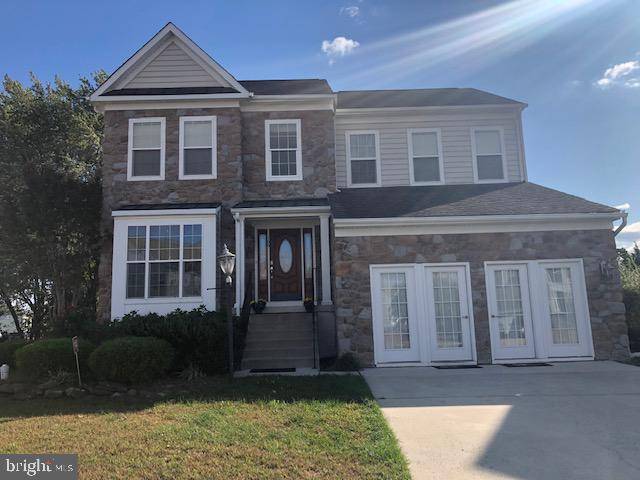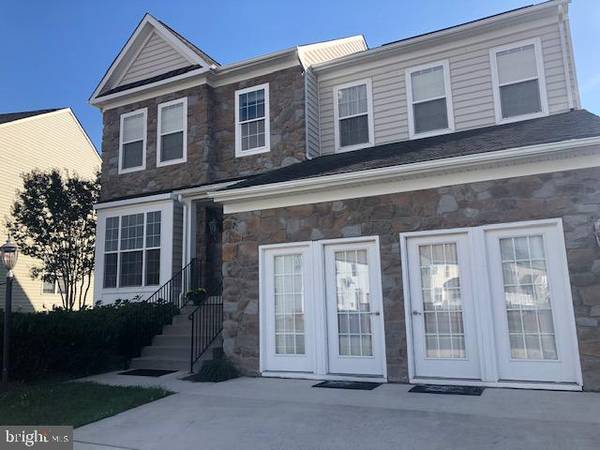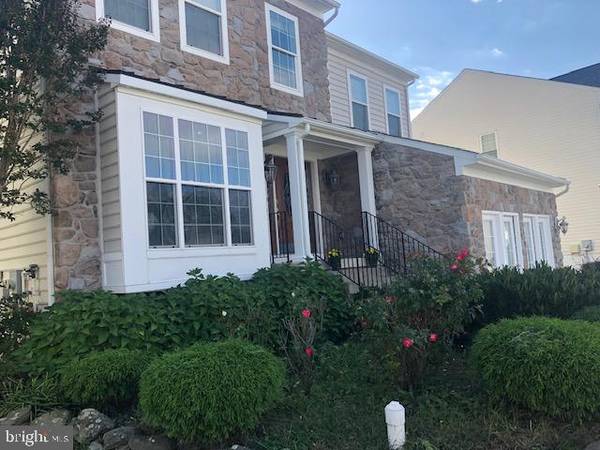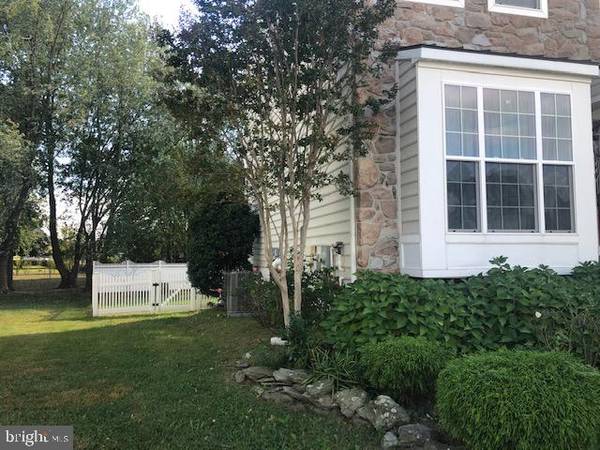$316,000
$316,000
For more information regarding the value of a property, please contact us for a free consultation.
5 Beds
4 Baths
3,960 SqFt
SOLD DATE : 06/04/2020
Key Details
Sold Price $316,000
Property Type Single Family Home
Sub Type Detached
Listing Status Sold
Purchase Type For Sale
Square Footage 3,960 sqft
Price per Sqft $79
Subdivision Parkers Run
MLS Listing ID DEKT232506
Sold Date 06/04/20
Style Contemporary
Bedrooms 5
Full Baths 3
Half Baths 1
HOA Fees $53/qua
HOA Y/N Y
Abv Grd Liv Area 3,260
Originating Board BRIGHT
Year Built 2006
Annual Tax Amount $2,218
Tax Year 2018
Lot Size 8,692 Sqft
Acres 0.2
Lot Dimensions 50.17 x 173.26
Property Description
Back on market due to buyer's mortgage fell through. PARKER'S RUN has this beautiful, brick front, previous model home, with over 3800 sq. ft, of living space, comes with 5 bedrooms, 3.5 baths, a finished basement, and on the ground level a large office and bonus room with a separate entrance. Upon your arrival, you'll be standing in the foyer area and it will be hard to take your eyes off those gleaming hardwood floors throughout the main level, but, don't get distracted by the beautiful staircase because to the left you will find your formal living room with crown molding, recess lights, and a large double window with custom window treatment. This room is only separated by two floor- to - ceiling columns to your formal dining room. You'll notice the chandelier, double crown molding, and wainscoting. Let's go check out your spacious family room with tray ceiling, recess lights, ceiling fan, and gas fireplace with mantel for those cold winter nights and the perfect place to enjoy family and friends for the holidays. Only, a hop, skip, and jump away is your gourmet kitchen with DuPont Corian countertops, an island with breakfast bar, a double oven, gas cooktop, double bowl sink, dishwasher, side by side refrigerator with ice maker, built-in microwave, and lots of cabinets. Adjacent to your kitchen is your bright and airy morning room, the perfect place to enjoy your morning coffee, and if its a nice day open the door to your large Trex Composite Deck, its a beauty. A half bath is on the main level as well. Let's head upstairs to where there is a loft with a two-story foyer. On this level, there are four bedrooms, two full baths, and a laundry room. The master bedroom is a prize all by itself with double door entry, a sitting area, tray ceiling, recess lights, walk-in closet, a gorgeous master bathroom with DuPont Corian vanity top with double bowls, tile backing jacuzzi tub, stand-alone tile shower, water closet, linen closet, a walk-in closet, and tile flooring. There are three other large bedrooms and a full hall bath with tile tub surround, tile flooring, Corian vanity top, double bowl sink, and linen closet. We have two more areas to tour. Remember the builder built this home as the model home so there is more living space. From the kitchen area there's another level that instead of a two-car garage, a large office and bonus room with a private entrance was built instead. Actually, these two rooms can be whatever you like, a media room, man, woman, or kids cave and there is a two-car driveway. Let's head to the finish lower level that has a full bath, bedroom, another family room, lots of closets, double door walkout to your large back yard with deck, fencing, sun setter awning, and shrubs, it's just beautiful. The home also has a central vacuum, built-in speaker system throughout, shed, and four large closets in the finished basement. Includes a 1 Year home warranty. Don't wait until tomorrow for what you can do today. Due to concerns about COVID 19 and as a courtesy to others please bring only serious buyers that have viewed the property online and have a pre-approval from a local mortgage company. Please email the pre-approval to deborahadams28@gmail.com. Much appreciated. thanks.
Location
State DE
County Kent
Area Capital (30802)
Zoning NA
Rooms
Other Rooms Living Room, Dining Room, Primary Bedroom, Bedroom 2, Bedroom 4, Bedroom 5, Kitchen, Family Room, Den, Foyer, Breakfast Room, Laundry, Loft, Office, Bathroom 3, Primary Bathroom, Half Bath
Basement Daylight, Full, Heated, Outside Entrance, Partially Finished, Space For Rooms
Interior
Interior Features Floor Plan - Open, Kitchen - Island, Crown Moldings, Chair Railings, Central Vacuum, Ceiling Fan(s), Carpet, Curved Staircase, Family Room Off Kitchen, Formal/Separate Dining Room, Kitchen - Eat-In, Kitchen - Gourmet, Primary Bath(s), Pantry, Soaking Tub, Stall Shower, Upgraded Countertops, Wainscotting, Walk-in Closet(s), Window Treatments, Wood Floors, Store/Office, Recessed Lighting
Hot Water Natural Gas, Electric
Heating Central, Forced Air
Cooling Ceiling Fan(s), Central A/C
Flooring Hardwood, Carpet, Ceramic Tile
Fireplaces Number 1
Fireplaces Type Mantel(s), Screen, Gas/Propane
Equipment Built-In Microwave, Built-In Range, Cooktop, Dishwasher, Disposal, Dryer, Energy Efficient Appliances, Exhaust Fan, Icemaker, Microwave, Oven - Double, Oven - Wall, Refrigerator, Six Burner Stove, Washer, Washer/Dryer Hookups Only, Water Heater
Fireplace Y
Appliance Built-In Microwave, Built-In Range, Cooktop, Dishwasher, Disposal, Dryer, Energy Efficient Appliances, Exhaust Fan, Icemaker, Microwave, Oven - Double, Oven - Wall, Refrigerator, Six Burner Stove, Washer, Washer/Dryer Hookups Only, Water Heater
Heat Source Natural Gas
Laundry Upper Floor, Has Laundry
Exterior
Fence Privacy, Picket
Utilities Available Cable TV Available, DSL Available, Electric Available, Multiple Phone Lines, Natural Gas Available, Phone Available, Phone Connected, Water Available, Sewer Available
Waterfront N
Water Access N
Roof Type Architectural Shingle
Accessibility None
Garage N
Building
Lot Description Backs to Trees, Cleared, Landscaping, Level, Open, Rear Yard, SideYard(s), Front Yard
Story 2.5
Foundation Concrete Perimeter
Sewer Public Sewer
Water Public
Architectural Style Contemporary
Level or Stories 2.5
Additional Building Above Grade, Below Grade
Structure Type 9'+ Ceilings
New Construction N
Schools
Elementary Schools North Dover
Middle Schools William Henry M.S.
High Schools Dover
School District Capital
Others
Senior Community No
Tax ID LC-03-04602-01-0300-000
Ownership Fee Simple
SqFt Source Assessor
Acceptable Financing Cash, Conventional, FHA, VA, USDA
Listing Terms Cash, Conventional, FHA, VA, USDA
Financing Cash,Conventional,FHA,VA,USDA
Special Listing Condition Standard
Read Less Info
Want to know what your home might be worth? Contact us for a FREE valuation!

Our team is ready to help you sell your home for the highest possible price ASAP

Bought with Meme ELLIS • Keller Williams Realty

"My job is to find and attract mastery-based agents to the office, protect the culture, and make sure everyone is happy! "







