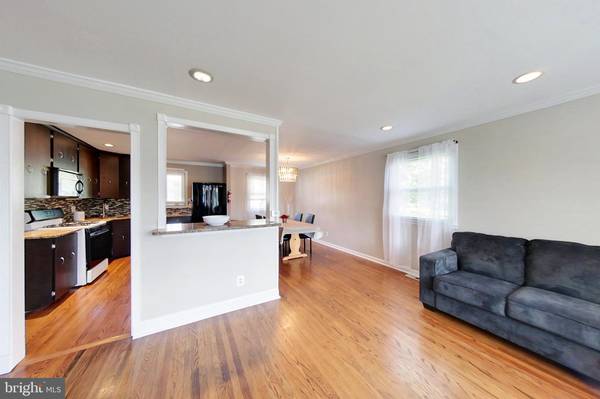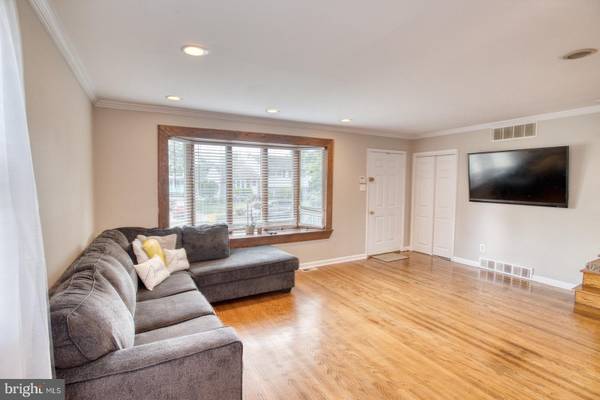$210,000
$220,000
4.5%For more information regarding the value of a property, please contact us for a free consultation.
3 Beds
2 Baths
1,653 SqFt
SOLD DATE : 08/14/2020
Key Details
Sold Price $210,000
Property Type Single Family Home
Sub Type Detached
Listing Status Sold
Purchase Type For Sale
Square Footage 1,653 sqft
Price per Sqft $127
Subdivision Bloomfield
MLS Listing ID NJCD397114
Sold Date 08/14/20
Style Split Level
Bedrooms 3
Full Baths 1
Half Baths 1
HOA Y/N N
Abv Grd Liv Area 1,653
Originating Board BRIGHT
Year Built 1956
Annual Tax Amount $5,743
Tax Year 2019
Lot Size 7,600 Sqft
Acres 0.17
Lot Dimensions 76.00 x 100.00
Property Description
Check out the 360 Tour! Welcome to the desirable Bloomfield section of Pennsauken Twp. Beautiful split lever just waiting for a new family to love this home as much as the present owner does. Conveniently located near all major shopping centers, movie theaters and restaurants, this home has it all. Recently refinished original hardwood floors flow throughout the entire first and second floor. The living room, dining room and kitchen open concept is just the perfect entertaining area. The kitchen, remodeled in 2013 shows beautiful granite counters, a gorgeous tile back splash and dark cabinets. The stainless-steel appliance package shines in this wonderful kitchen space. There is a breakfast bar with granite countertop defining the kitchen and living room area and makes the 3 room feel incredibly open and inviting. Upstairs, the 3 bedrooms show those beautiful refinished hardwood floors. There is plenty of closet space in all room. Downstairs is the family room, laundry room and powder room. Just a great space all around. Most of the home has been freshly painted and the 1 car garage is a perfect for more storage or the mechanic of the family. Outside, the large back yard is just waiting for all those family parties. There is a large shed and plenty of room for the little one or the pets to run around. Recent updates include: Roof (2012), Central Air (2017), Kitchen (2013), Baths partially remodeled (2020) and refinished Hardwood floors (2020). Do not pass this one by, it will not last long! Call today for your personal tour.
Location
State NJ
County Camden
Area Pennsauken Twp (20427)
Zoning RESIDENTIAL
Rooms
Other Rooms Living Room, Dining Room, Bedroom 2, Bedroom 3, Kitchen, Family Room, Bedroom 1, Laundry, Bathroom 1, Bathroom 2
Interior
Interior Features Floor Plan - Open, Recessed Lighting, Wood Floors
Hot Water Natural Gas
Heating Forced Air
Cooling Central A/C
Flooring Hardwood
Fireplace N
Window Features Double Hung,Insulated
Heat Source Natural Gas
Laundry Lower Floor
Exterior
Exterior Feature Patio(s)
Garage Garage - Front Entry
Garage Spaces 3.0
Waterfront N
Water Access N
Roof Type Asphalt
Accessibility None
Porch Patio(s)
Attached Garage 1
Total Parking Spaces 3
Garage Y
Building
Story 3
Sewer Public Sewer
Water Public
Architectural Style Split Level
Level or Stories 3
Additional Building Above Grade, Below Grade
New Construction N
Schools
High Schools Pennsauken
School District Pennsauken Township Public Schools
Others
Senior Community No
Tax ID 27-05616-00004
Ownership Fee Simple
SqFt Source Assessor
Special Listing Condition Standard
Read Less Info
Want to know what your home might be worth? Contact us for a FREE valuation!

Our team is ready to help you sell your home for the highest possible price ASAP

Bought with Betty A Shepard • BHHS Fox & Roach-Mt Laurel

"My job is to find and attract mastery-based agents to the office, protect the culture, and make sure everyone is happy! "







