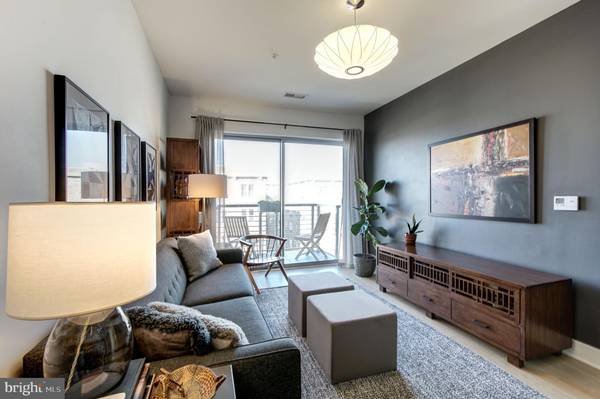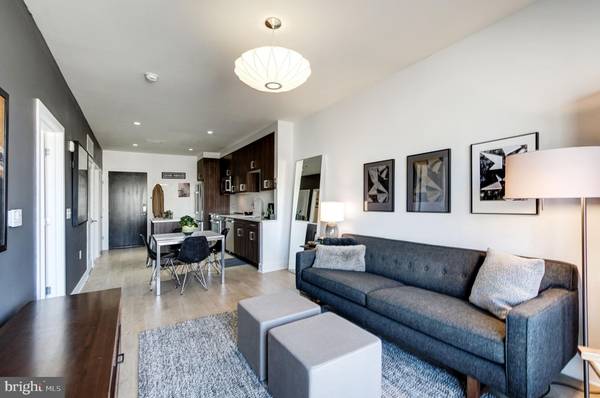$515,000
$515,000
For more information regarding the value of a property, please contact us for a free consultation.
1 Bed
1 Bath
678 SqFt
SOLD DATE : 01/31/2020
Key Details
Sold Price $515,000
Property Type Condo
Sub Type Condo/Co-op
Listing Status Sold
Purchase Type For Sale
Square Footage 678 sqft
Price per Sqft $759
Subdivision Adams Morgan
MLS Listing ID DCDC453632
Sold Date 01/31/20
Style Contemporary
Bedrooms 1
Full Baths 1
Condo Fees $399/mo
HOA Y/N N
Abv Grd Liv Area 678
Originating Board BRIGHT
Year Built 2015
Annual Tax Amount $3,602
Tax Year 2019
Property Description
Colorful. Eclectic. Diverse. These are all words that might come to mind when visiting Adams Morgan. Conveniently located in NW DC along 18th Street & Colombia Road, the neighborhood is well known for being an activity epicenter. The bulk of the action lies on 18th street, which is bursting with bars & restaurants. The hungry wanderer can choose from traditional American cuisine, Asian fusion, to Mediterranean, all within a few blocks. Walking distance to the Red, Green & Yellow Metro lines. Walk score 93! This generous sized 1-bedroom condo with private balcony, walk-in closet, in-unit W/D, SS appliances, hardwood floors throughout and quartz countertop, was built in 2015 with conveyed underground parking. Beautifully designed communal lobby space and panoramic roof deck. Ontario 17 includes Banfield pet hospital, Ace Hardware, and Solidcore on the street level of the building. Open House Cancelled for 1/5/2020.
Location
State DC
County Washington
Zoning RESIDENTIAL
Rooms
Main Level Bedrooms 1
Interior
Heating Forced Air
Cooling Central A/C, Ceiling Fan(s)
Furnishings No
Fireplace N
Heat Source Electric
Laundry Dryer In Unit, Washer In Unit
Exterior
Exterior Feature Roof, Balcony
Parking Features Basement Garage
Garage Spaces 1.0
Amenities Available Concierge, Elevator, Security
Water Access N
Accessibility 32\"+ wide Doors
Porch Roof, Balcony
Attached Garage 1
Total Parking Spaces 1
Garage Y
Building
Story 3+
Unit Features Mid-Rise 5 - 8 Floors
Sewer Public Sewer
Water Public
Architectural Style Contemporary
Level or Stories 3+
Additional Building Above Grade, Below Grade
New Construction N
Schools
School District District Of Columbia Public Schools
Others
Pets Allowed Y
HOA Fee Include Management,Parking Fee,Reserve Funds,Sewer,Snow Removal,Trash,Water
Senior Community No
Tax ID 2565//2089
Ownership Condominium
Security Features Exterior Cameras,Intercom,Monitored,Desk in Lobby,Carbon Monoxide Detector(s),Smoke Detector,Sprinkler System - Indoor
Acceptable Financing Conventional, FHA, VA, Cash
Horse Property N
Listing Terms Conventional, FHA, VA, Cash
Financing Conventional,FHA,VA,Cash
Special Listing Condition Standard
Pets Allowed Cats OK, Dogs OK
Read Less Info
Want to know what your home might be worth? Contact us for a FREE valuation!

Our team is ready to help you sell your home for the highest possible price ASAP

Bought with Wendy I Banner • Long & Foster Real Estate, Inc.

"My job is to find and attract mastery-based agents to the office, protect the culture, and make sure everyone is happy! "







