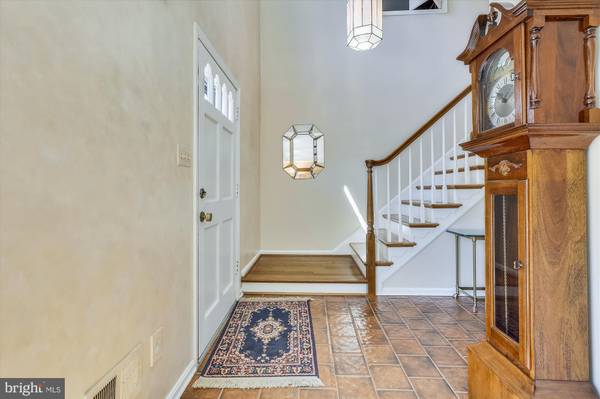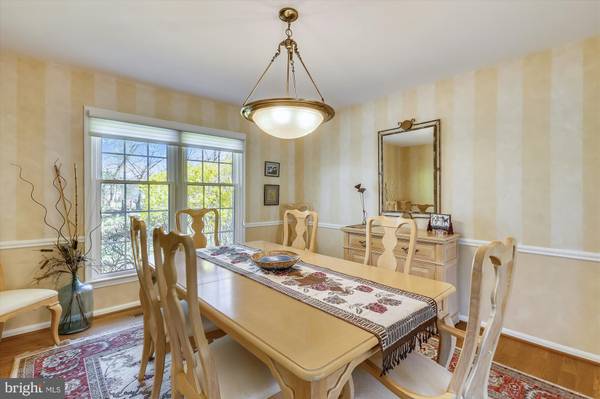$1,035,000
$935,000
10.7%For more information regarding the value of a property, please contact us for a free consultation.
6 Beds
4 Baths
4,099 SqFt
SOLD DATE : 05/14/2021
Key Details
Sold Price $1,035,000
Property Type Single Family Home
Sub Type Detached
Listing Status Sold
Purchase Type For Sale
Square Footage 4,099 sqft
Price per Sqft $252
Subdivision Copenhaver
MLS Listing ID MDMC750446
Sold Date 05/14/21
Style Colonial
Bedrooms 6
Full Baths 4
HOA Y/N N
Abv Grd Liv Area 3,168
Originating Board BRIGHT
Year Built 1973
Annual Tax Amount $8,614
Tax Year 2020
Lot Size 10,714 Sqft
Acres 0.25
Property Description
Welcome to this spacious, six bedroom, Copenhaver colonial! A two-story foyer with doorlites lets in plenty of natural light. The formal living and dining rooms have beautiful hardwood floors, and the kitchen and breakfast area are a perfect gathering place with a convenient built-in desk. The chef will enjoy a double-basin sink, built-in microwave, pantry, stainless steel appliances, and ample counter and cabinet space. The breakfast area leads to an inviting screened-in porch where you're sure to spend a lot of time this spring/summer! The family room has a beautiful brick fireplace, beamed ceilings, and access to the flagstone patio with stone half-wall, where you can grill at dusk. There are two bedrooms and a full bath on the main level -- great for in-laws or guests. Upstairs are four more bedrooms (one currently an office), including a primary suite with French doors, ceiling fan, vanity area, and glass-enclosed shower. Another bedroom offers two crawl spaces for extra storage. The finished lower level has a large rec room, laundry closet, full bath, and access to the garage, as well as storage space for your off-season items. Schedule a tour of this special property today!
Location
State MD
County Montgomery
Zoning R200
Rooms
Basement Daylight, Partial, Fully Finished, Interior Access, Full, Garage Access, Heated, Improved
Main Level Bedrooms 2
Interior
Interior Features Breakfast Area, Carpet, Ceiling Fan(s), Chair Railings, Crown Moldings, Entry Level Bedroom, Floor Plan - Traditional, Formal/Separate Dining Room, Kitchen - Table Space, Primary Bath(s), Recessed Lighting, Tub Shower, Window Treatments, Wood Floors, Built-Ins, Exposed Beams, Kitchen - Eat-In, Pantry, Walk-in Closet(s), Upgraded Countertops
Hot Water Natural Gas
Heating Forced Air
Cooling Central A/C, Ceiling Fan(s)
Flooring Hardwood, Carpet, Tile/Brick
Fireplaces Number 1
Fireplaces Type Brick, Gas/Propane
Equipment Built-In Microwave, Dishwasher, Disposal, Dryer, Icemaker, Oven - Single, Refrigerator, Stainless Steel Appliances, Washer, Humidifier
Fireplace Y
Window Features Double Hung
Appliance Built-In Microwave, Dishwasher, Disposal, Dryer, Icemaker, Oven - Single, Refrigerator, Stainless Steel Appliances, Washer, Humidifier
Heat Source Natural Gas
Laundry Basement
Exterior
Exterior Feature Patio(s), Screened, Porch(es)
Garage Garage - Front Entry
Garage Spaces 6.0
Water Access N
View Garden/Lawn, Trees/Woods
Accessibility None
Porch Patio(s), Screened, Porch(es)
Attached Garage 2
Total Parking Spaces 6
Garage Y
Building
Lot Description Front Yard, Landscaping, Rear Yard
Story 3
Sewer Public Sewer
Water Public
Architectural Style Colonial
Level or Stories 3
Additional Building Above Grade, Below Grade
Structure Type 2 Story Ceilings,Beamed Ceilings
New Construction N
Schools
Elementary Schools Cold Spring
Middle Schools Cabin John
High Schools Thomas S. Wootton
School District Montgomery County Public Schools
Others
Pets Allowed N
Senior Community No
Tax ID 160400130961
Ownership Fee Simple
SqFt Source Assessor
Security Features Carbon Monoxide Detector(s),Smoke Detector
Horse Property N
Special Listing Condition Standard
Read Less Info
Want to know what your home might be worth? Contact us for a FREE valuation!

Our team is ready to help you sell your home for the highest possible price ASAP

Bought with Jennifer Eckel • Compass

"My job is to find and attract mastery-based agents to the office, protect the culture, and make sure everyone is happy! "







