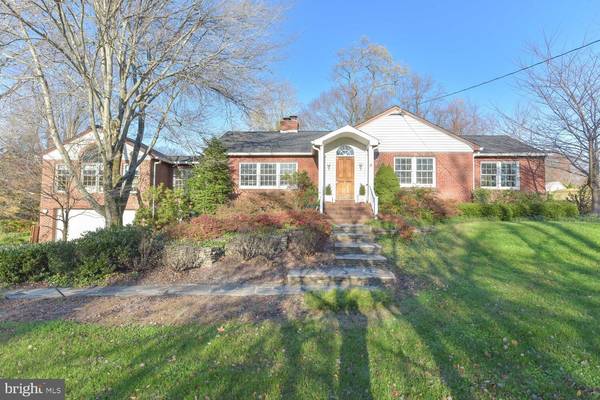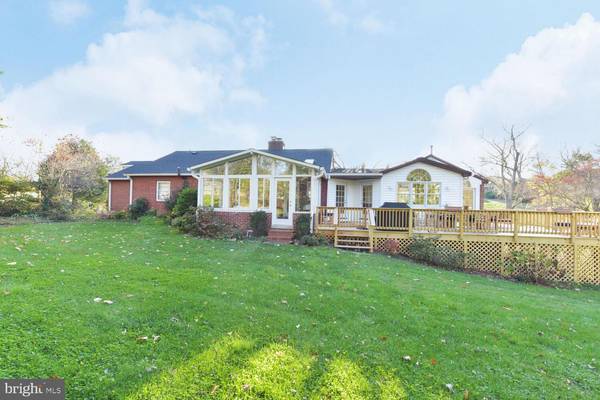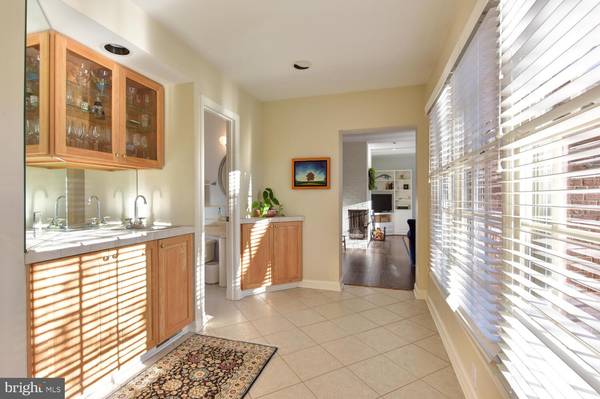$810,000
$799,000
1.4%For more information regarding the value of a property, please contact us for a free consultation.
4 Beds
4 Baths
3,750 SqFt
SOLD DATE : 12/18/2020
Key Details
Sold Price $810,000
Property Type Single Family Home
Sub Type Detached
Listing Status Sold
Purchase Type For Sale
Square Footage 3,750 sqft
Price per Sqft $216
Subdivision Willowrun
MLS Listing ID VAFX1168182
Sold Date 12/18/20
Style Ranch/Rambler
Bedrooms 4
Full Baths 3
Half Baths 1
HOA Y/N N
Abv Grd Liv Area 2,579
Originating Board BRIGHT
Year Built 1953
Annual Tax Amount $7,657
Tax Year 2020
Lot Size 0.706 Acres
Acres 0.71
Property Description
Escape the city life and settle for the allure of peaceful "country" living on .71 acres. This brilliant home is surrounded by tranquil nature and offers more than meets the eye. Rooms are filled with an abundance of natural light and designed for comfortable entertaining. Pristine hardwood floors reach throughout the main living areas and all the bedrooms. The eat-in kitchen boasts stainless appliances, a gracious center island perfect for quick meals and prep, granite countertops, cherry cabinets, illuminating skylights, a double oven, and all the benefits of cork flooring. Appreciate the serene sunroom with vaulted ceilings as the perfect backdrop for guests or to curl up with a good book. A cozy family room to relax provides a rustic vibe with a brick accent wall, a wood-burning fireplace, and custom built-in bookshelves to display collections. Special formal living room area encourages long conversations amidst a gas-fire setting, and vaulted ceilings, and features French doors to access the extended deck. An elegant dining room awaits future gatherings and is enhanced by its wall of custom display shelves that could be used as the perfect china cabinets. It connects to a fantastic butler pantry/room with a wet bar - what's your poison? The convenience of one-level living can be understood by all. Four bedrooms complete the main level along with two full baths and one half. A dreamy primary bedroom offers an ensuite for extra privacy. Walk-out lower level has a large versatile rec room ready to become what you need! ?Hobby? room makes the ideal office or school work station with shelves for all your books and supplies. Full bath, a designated laundry room, and a workshop. Attic with ample storage and a cedar closet. The expanded deck overlooks .71 acres, well-maintained landscaping, and a stream that runs through the property. The show stopping Japanese cherry tree in the front yard sets the tone for the beauty of this residence. It"s been known to draw in walkers-by for an obligatory selfie. Two car garage with workspace and plenty of driveway parking available. Supremely situated for ease of access to 395 (great for commuters into DC), and ease of access to 495 (for commuters to Tysons, MD, etc). 12 minutes to Mosaic district. 15 minutes to Tysons. 15 minutes to Old Town Alexandria. 15 minutes to The Wharf DC. This home has it all! Bonus - Roof, and gutters replaced in 2019. New deck with expanded addition completed in 2020.
Location
State VA
County Fairfax
Zoning 120
Rooms
Other Rooms Living Room, Dining Room, Primary Bedroom, Bedroom 2, Bedroom 3, Bedroom 4, Kitchen, Game Room, Family Room, Study, Sun/Florida Room, Laundry, Workshop, Attic
Basement Connecting Stairway, Front Entrance, Fully Finished, Outside Entrance, Shelving, Walkout Level, Windows, Workshop
Main Level Bedrooms 4
Interior
Interior Features Breakfast Area, Built-Ins, Dining Area, Entry Level Bedroom, Floor Plan - Traditional, Kitchen - Eat-In, Kitchen - Island, Primary Bath(s), Skylight(s), Upgraded Countertops, Window Treatments, Wood Floors
Hot Water Natural Gas
Heating Forced Air, Heat Pump(s)
Cooling Ceiling Fan(s), Central A/C
Flooring Hardwood, Ceramic Tile
Fireplaces Number 2
Fireplaces Type Fireplace - Glass Doors, Gas/Propane, Mantel(s), Wood
Equipment Built-In Microwave, Cooktop, Dishwasher, Disposal, Dryer, Icemaker, Oven - Double, Oven - Wall, Refrigerator, Stainless Steel Appliances, Washer, Water Dispenser, Dryer - Front Loading, Washer - Front Loading
Fireplace Y
Window Features Skylights
Appliance Built-In Microwave, Cooktop, Dishwasher, Disposal, Dryer, Icemaker, Oven - Double, Oven - Wall, Refrigerator, Stainless Steel Appliances, Washer, Water Dispenser, Dryer - Front Loading, Washer - Front Loading
Heat Source Electric, Natural Gas
Laundry Basement
Exterior
Exterior Feature Deck(s)
Parking Features Garage - Front Entry, Garage Door Opener
Garage Spaces 2.0
Water Access N
Accessibility None
Porch Deck(s)
Attached Garage 2
Total Parking Spaces 2
Garage Y
Building
Lot Description Backs to Trees, Landscaping
Story 3
Sewer Public Sewer
Water Public
Architectural Style Ranch/Rambler
Level or Stories 3
Additional Building Above Grade, Below Grade
Structure Type High,9'+ Ceilings,Cathedral Ceilings
New Construction N
Schools
School District Fairfax County Public Schools
Others
Senior Community No
Tax ID 0712 10 0017
Ownership Fee Simple
SqFt Source Assessor
Special Listing Condition Standard
Read Less Info
Want to know what your home might be worth? Contact us for a FREE valuation!

Our team is ready to help you sell your home for the highest possible price ASAP

Bought with Bradley W Wisley • Berkshire Hathaway HomeServices PenFed Realty
"My job is to find and attract mastery-based agents to the office, protect the culture, and make sure everyone is happy! "







