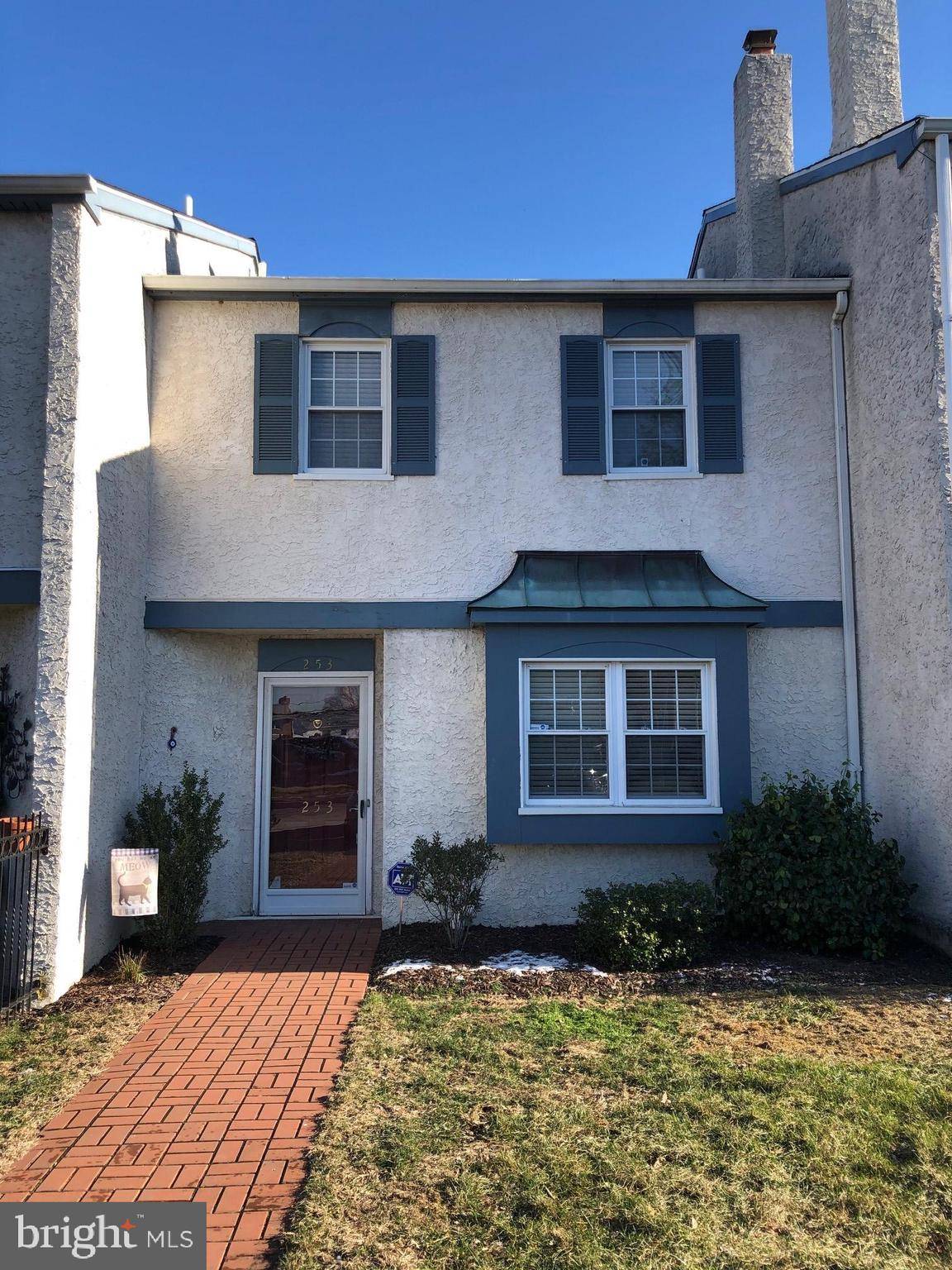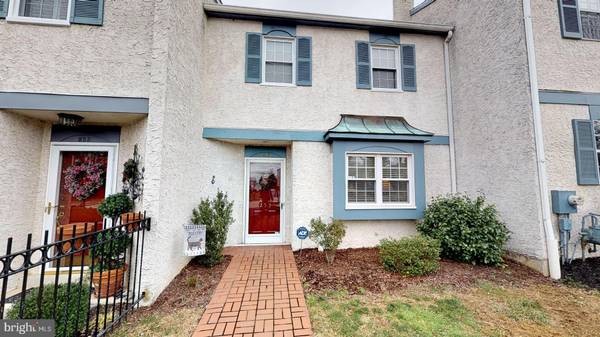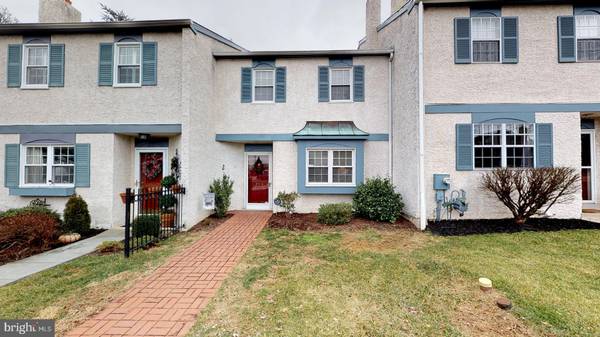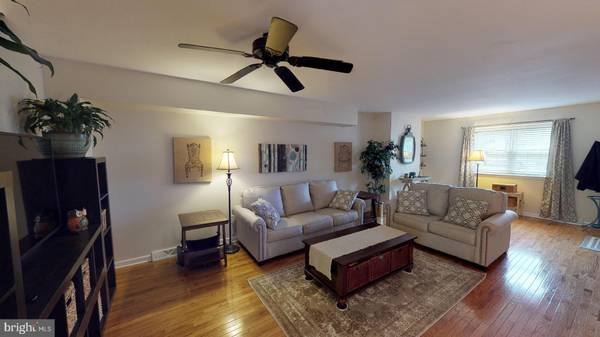$271,000
$270,000
0.4%For more information regarding the value of a property, please contact us for a free consultation.
3 Beds
3 Baths
1,527 SqFt
SOLD DATE : 03/30/2020
Key Details
Sold Price $271,000
Property Type Townhouse
Sub Type Interior Row/Townhouse
Listing Status Sold
Purchase Type For Sale
Square Footage 1,527 sqft
Price per Sqft $177
Subdivision Copper Mill Sta
MLS Listing ID PAMC636714
Sold Date 03/30/20
Style Colonial
Bedrooms 3
Full Baths 2
Half Baths 1
HOA Fees $25/ann
HOA Y/N Y
Abv Grd Liv Area 1,527
Originating Board BRIGHT
Year Built 1984
Annual Tax Amount $3,161
Tax Year 2020
Lot Size 3,688 Sqft
Acres 0.08
Lot Dimensions 20.00 x 0.00
Property Description
Adorable 1,527 sq ft. townhouse in convenient and sought after location. This home was completely refurbished in 2013. Some of the updates were, new roof, skylight, new deck, new heater, and hot water heater, The kitchen was totally updated with a granite counters, hardwood floor and new appliance. The first floor has hardwood floors and the second floor is wall to wall carpeting. Both the master and the hall bath were updated. Enter into a large great room with front bow window. The kitchen is behind with a view to the deck with privacy screen and large level rear yard. Behind the yard is a corporate park so nothing will be built behind to spoil this fantastic view. The second floor has a spacious master bedroom, and master bath, and two additional bedrooms and hall bath. Most of house is freshly painted. Full basement with laundry area. There is a newer brick walkway to welcome your guests to your new home. Close to train station, shopping, restaurants, township park, and major highways. Hard to find a more convenient location especially with a small HOA fee of only $300 annually.
Location
State PA
County Montgomery
Area Upper Merion Twp (10658)
Zoning R3A
Rooms
Other Rooms Living Room, Primary Bedroom, Kitchen, Basement, Bathroom 2, Bathroom 3, Primary Bathroom, Half Bath
Basement Full
Interior
Interior Features Combination Dining/Living, Floor Plan - Traditional, Kitchen - Eat-In, Carpet, Ceiling Fan(s), Upgraded Countertops
Hot Water Natural Gas
Heating Forced Air
Cooling Central A/C
Flooring Hardwood, Carpet
Equipment Oven/Range - Gas, Dishwasher, Built-In Microwave, Refrigerator
Fireplace N
Window Features Energy Efficient,Bay/Bow
Appliance Oven/Range - Gas, Dishwasher, Built-In Microwave, Refrigerator
Heat Source Natural Gas
Laundry Basement
Exterior
Utilities Available Cable TV, Electric Available, Natural Gas Available, Sewer Available, Water Available, Under Ground
Amenities Available None
Water Access N
Roof Type Asbestos Shingle
Accessibility None
Garage N
Building
Story 2
Sewer Public Sewer
Water Public
Architectural Style Colonial
Level or Stories 2
Additional Building Above Grade, Below Grade
Structure Type Dry Wall
New Construction N
Schools
Elementary Schools Roberts
Middle Schools Upper Merion
High Schools Upper Merion
School District Upper Merion Area
Others
Pets Allowed Y
HOA Fee Include Common Area Maintenance
Senior Community No
Tax ID 58-00-12606-161
Ownership Fee Simple
SqFt Source Assessor
Security Features Fire Detection System,24 hour security
Acceptable Financing Cash, Conventional, FHA, FHVA
Horse Property N
Listing Terms Cash, Conventional, FHA, FHVA
Financing Cash,Conventional,FHA,FHVA
Special Listing Condition Standard
Pets Description No Pet Restrictions
Read Less Info
Want to know what your home might be worth? Contact us for a FREE valuation!

Our team is ready to help you sell your home for the highest possible price ASAP

Bought with Bosam A Cheung • Aarch Realty

"My job is to find and attract mastery-based agents to the office, protect the culture, and make sure everyone is happy! "







