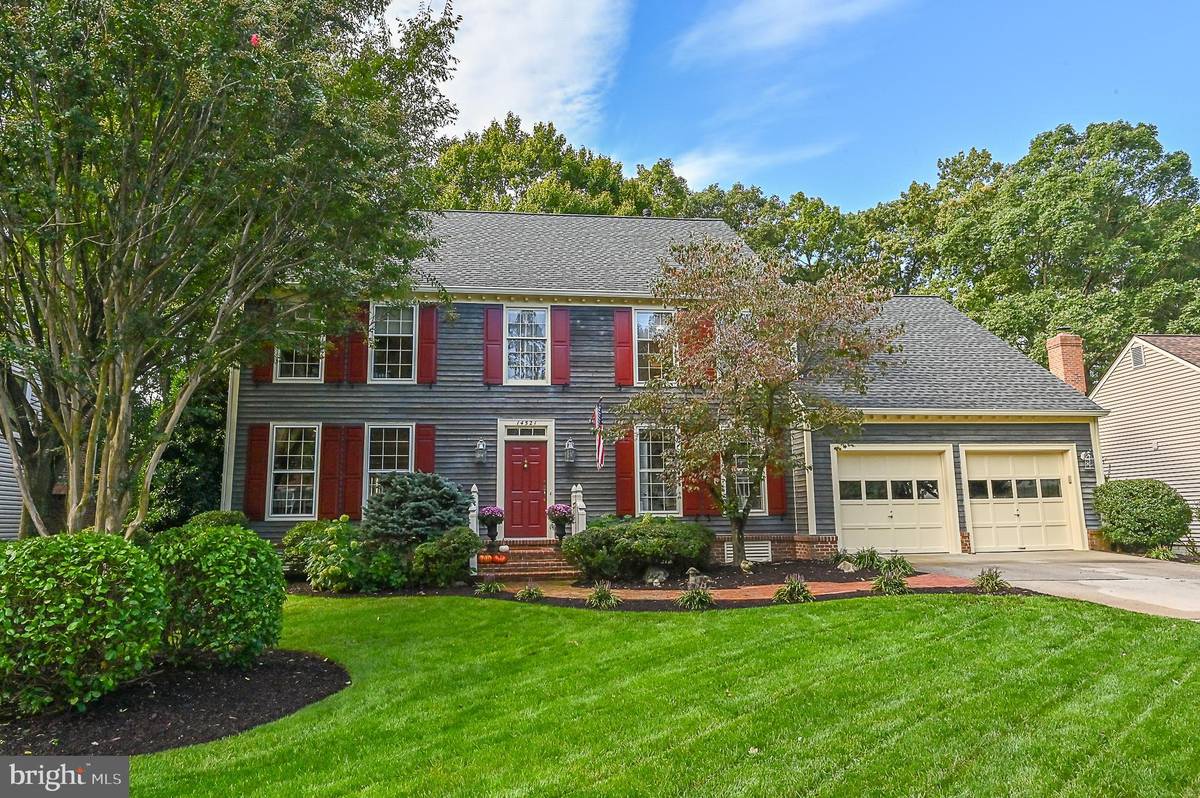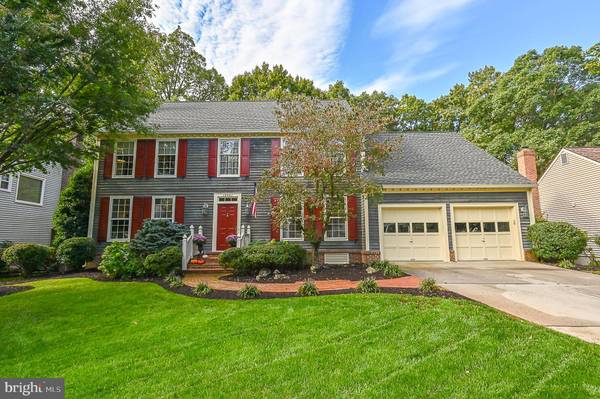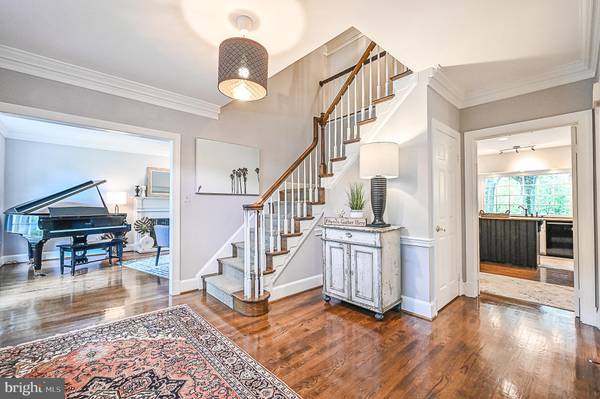$709,000
$679,900
4.3%For more information regarding the value of a property, please contact us for a free consultation.
4 Beds
3 Baths
3,038 SqFt
SOLD DATE : 11/02/2020
Key Details
Sold Price $709,000
Property Type Single Family Home
Sub Type Detached
Listing Status Sold
Purchase Type For Sale
Square Footage 3,038 sqft
Price per Sqft $233
Subdivision Lifestyle At Sully Station
MLS Listing ID VAFX1152194
Sold Date 11/02/20
Style Colonial,Traditional
Bedrooms 4
Full Baths 2
Half Baths 1
HOA Fees $84/mo
HOA Y/N Y
Abv Grd Liv Area 3,038
Originating Board BRIGHT
Year Built 1986
Annual Tax Amount $7,048
Tax Year 2020
Lot Size 0.314 Acres
Acres 0.31
Property Description
Spectacular Sully Station Home - offering the perfect location, tremendous curb appeal and unique style through out! This home blends traditional features with up-to-date elements for today's lifestyle! The home is spacious with approximately 3,000 SF of living space on the upper two levels, gorgeous hardwood floors, soaring two story foyer, private main level office with built-ins, living area with gas fireplace and dining area with large bay window. The kitchen offers granite counters with breakfast bar, center island, dining area, pantry and plenty of cabinet space. The laundry room is off the kitchen. The family room has a vaulted beam ceiling with skylights and a gas fireplace. The room feels cozy, yet has plenty of space to gather with friends and family. There is a charming screened porch, perfect for morning coffee or curling up with a book. Outdoor entertaining deck is off the porch, which backs to trees in a beautiful natural setting!The upper level features the primary bedroom with two walk in closets and fresh neutral paint. The primary bath has dual sinks, soaking tub and shower stall. There are three additional generous size bedrooms, closets with built-ins and a full hall bath. The partially finished lower level has a walk up side exit, plenty of storage, rec room and flexible space with tons of potential to make it what you want. There is also a rough-in for a future bath. The exterior stained and painted (2020), new gutters (2020), new roof (2016) ! Close to Wegmans, shopping, restaurants and major commuter routes - Dulles Airport, I66, Route 28 & Route 50.
Location
State VA
County Fairfax
Zoning 303
Rooms
Other Rooms Living Room, Dining Room, Primary Bedroom, Bedroom 2, Bedroom 3, Bedroom 4, Kitchen, Family Room, Library, Laundry, Recreation Room, Storage Room, Utility Room, Bathroom 2, Primary Bathroom, Half Bath, Screened Porch
Basement Full, Partially Finished, Sump Pump, Side Entrance, Rough Bath Plumb, Interior Access
Interior
Interior Features Breakfast Area, Built-Ins, Carpet, Ceiling Fan(s), Chair Railings, Family Room Off Kitchen, Kitchen - Eat-In, Kitchen - Table Space, Soaking Tub, Stall Shower, Tub Shower, Window Treatments, Wood Floors, Upgraded Countertops, Attic, Crown Moldings, Pantry, Skylight(s)
Hot Water Natural Gas
Heating Central, Forced Air
Cooling Central A/C, Ceiling Fan(s)
Flooring Hardwood, Carpet, Concrete, Ceramic Tile
Fireplaces Number 2
Fireplaces Type Gas/Propane, Mantel(s)
Equipment Cooktop, Dishwasher, Disposal, Dryer, Oven - Double, Refrigerator, Washer, Water Heater
Fireplace Y
Window Features Skylights,Bay/Bow,Transom
Appliance Cooktop, Dishwasher, Disposal, Dryer, Oven - Double, Refrigerator, Washer, Water Heater
Heat Source Natural Gas
Laundry Main Floor
Exterior
Exterior Feature Deck(s), Porch(es), Screened
Garage Garage - Front Entry, Garage Door Opener, Inside Access
Garage Spaces 4.0
Amenities Available Common Grounds, Community Center, Jog/Walk Path, Pool - Outdoor, Tennis Courts, Tot Lots/Playground
Water Access N
View Trees/Woods
Roof Type Shingle
Accessibility None
Porch Deck(s), Porch(es), Screened
Attached Garage 2
Total Parking Spaces 4
Garage Y
Building
Lot Description Backs to Trees, No Thru Street
Story 3
Foundation Slab
Sewer Public Sewer
Water Public
Architectural Style Colonial, Traditional
Level or Stories 3
Additional Building Above Grade, Below Grade
Structure Type Dry Wall
New Construction N
Schools
Elementary Schools Cub Run
Middle Schools Stone
High Schools Westfield
School District Fairfax County Public Schools
Others
Pets Allowed Y
HOA Fee Include Common Area Maintenance,Reserve Funds,Trash,Management,Snow Removal
Senior Community No
Tax ID 0443 03 0654
Ownership Fee Simple
SqFt Source Assessor
Acceptable Financing Cash, Conventional, FHA, VA
Listing Terms Cash, Conventional, FHA, VA
Financing Cash,Conventional,FHA,VA
Special Listing Condition Standard
Pets Description No Pet Restrictions
Read Less Info
Want to know what your home might be worth? Contact us for a FREE valuation!

Our team is ready to help you sell your home for the highest possible price ASAP

Bought with Patricia M Quinlin • Long & Foster Real Estate, Inc.

"My job is to find and attract mastery-based agents to the office, protect the culture, and make sure everyone is happy! "







