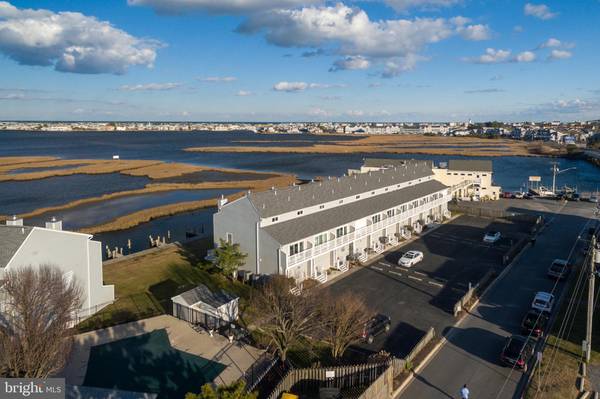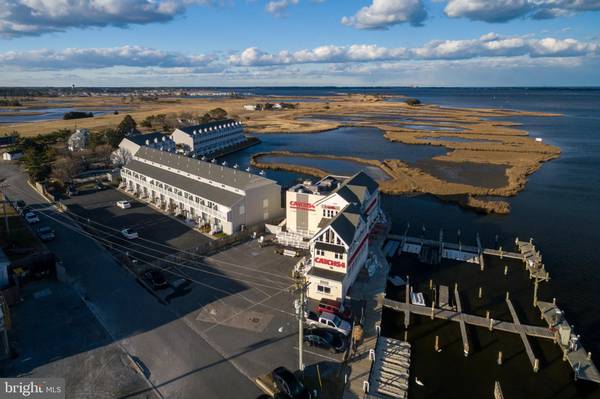$570,000
$575,000
0.9%For more information regarding the value of a property, please contact us for a free consultation.
3 Beds
3 Baths
1,530 SqFt
SOLD DATE : 05/07/2021
Key Details
Sold Price $570,000
Property Type Condo
Sub Type Condo/Co-op
Listing Status Sold
Purchase Type For Sale
Square Footage 1,530 sqft
Price per Sqft $372
Subdivision Fenwick Landing
MLS Listing ID DESU175992
Sold Date 05/07/21
Style Contemporary
Bedrooms 3
Full Baths 2
Half Baths 1
Condo Fees $750/qua
HOA Fees $250/qua
HOA Y/N Y
Abv Grd Liv Area 1,530
Originating Board BRIGHT
Year Built 1985
Annual Tax Amount $942
Tax Year 2020
Lot Size 1.470 Acres
Acres 1.47
Lot Dimensions 0.00 x 0.00
Property Description
BOAT LOVER'S BAY FRONT TOWNHOME.....Million dollar main channel views of Little Assawoman Bay located in a small enclave of homes convenient to the beach, great restaurants and tax free shopping . This well maintained and tastefully furnished getaway is ready for your summer escapes. This three (3) level townhome features 3 bedrooms, 2 full baths, and 1 half bath. Recently updated (2020): Primary bath and 2nd floor bath, includes life proof flooring. Townhome includes a full size washer and dryer, updated kitchen with stainless steel appliances, under mount sink, wine cooler, downdraft Jenn-Air cooktop, oversized refrigerator, large island with granite countertops, raised panel white cabinets, gas fireplace, updated Jeldwin sliding glass doors, brand new composite/synthetic decking on four decks (2020), two assigned parking spaces, boat slip, (finger pier) great fishing, crabbing, kayaks, jet skiing, standup paddle boarding (SUP). Amenities include kayak storage, and community pool. Walking distance to several restaurants. Townhome is being sold furnished. Treat yourself to beach home for 2021! Owner is licensed agent
Location
State DE
County Sussex
Area Baltimore Hundred (31001)
Zoning M
Rooms
Basement Partial
Main Level Bedrooms 2
Interior
Interior Features Ceiling Fan(s), Combination Kitchen/Living, Floor Plan - Open, Wine Storage
Hot Water Electric
Heating Central
Cooling Central A/C
Flooring Carpet, Hardwood, Tile/Brick
Fireplaces Number 1
Fireplaces Type Screen, Fireplace - Glass Doors
Equipment Refrigerator, Oven/Range - Electric, Dishwasher, Disposal, Microwave, Cooktop - Down Draft, Dryer - Front Loading, Washer - Front Loading
Furnishings Yes
Fireplace Y
Window Features Screens
Appliance Refrigerator, Oven/Range - Electric, Dishwasher, Disposal, Microwave, Cooktop - Down Draft, Dryer - Front Loading, Washer - Front Loading
Heat Source Central
Exterior
Exterior Feature Deck(s), Balcony
Amenities Available Pool - Outdoor, Pier/Dock
Waterfront N
Water Access N
View Bay
Roof Type Architectural Shingle
Accessibility None
Porch Deck(s), Balcony
Garage N
Building
Lot Description Landscaping
Story 3
Sewer Public Sewer
Water Public
Architectural Style Contemporary
Level or Stories 3
Additional Building Above Grade, Below Grade
Structure Type Cathedral Ceilings,Vaulted Ceilings
New Construction N
Schools
School District Indian River
Others
HOA Fee Include Lawn Maintenance,Trash
Senior Community No
Tax ID 533-20.19-98.00-24
Ownership Fee Simple
SqFt Source Assessor
Security Features Carbon Monoxide Detector(s),Smoke Detector
Acceptable Financing Cash, Conventional
Horse Property N
Listing Terms Cash, Conventional
Financing Cash,Conventional
Special Listing Condition Standard
Read Less Info
Want to know what your home might be worth? Contact us for a FREE valuation!

Our team is ready to help you sell your home for the highest possible price ASAP

Bought with David L Whittington Jr. • Coastal Life Realty Group LLC

"My job is to find and attract mastery-based agents to the office, protect the culture, and make sure everyone is happy! "







