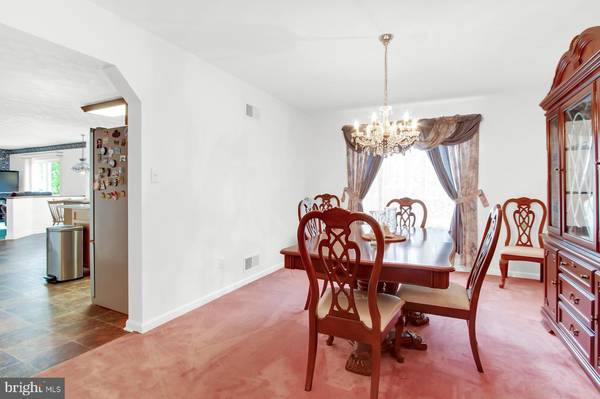$289,999
$289,999
For more information regarding the value of a property, please contact us for a free consultation.
3 Beds
3 Baths
2,858 SqFt
SOLD DATE : 07/13/2020
Key Details
Sold Price $289,999
Property Type Single Family Home
Sub Type Detached
Listing Status Sold
Purchase Type For Sale
Square Footage 2,858 sqft
Price per Sqft $101
Subdivision Stewartstown Station
MLS Listing ID PAYK137764
Sold Date 07/13/20
Style Colonial
Bedrooms 3
Full Baths 2
Half Baths 1
HOA Fees $11/ann
HOA Y/N Y
Abv Grd Liv Area 2,026
Originating Board BRIGHT
Year Built 1994
Annual Tax Amount $5,860
Tax Year 2019
Lot Size 0.355 Acres
Acres 0.35
Property Description
Awesome Colonial on corner lot located in cul de sac in beautiful Stewartstown Station. WALKING DISTANCE to shopping and dining. Over 2700 sq. ft of living area. Large foyer with HARDWOOD flooring opens up to a SPACIOUS Living Room which flows to the separate Dining Room and through to the eat in kitchen with GRANITE countertops, GAS stove, pantry and stainless steel appliances. Family room with GAS FIREPLACE opens to the kitchen and leads out to the deck and backyard. Relax in your HOT TUB or enjoy grilling in your beautiful yard that is lined with Leyland Cypress for added privacy. Finished basement with walkout and rec room. No need to join a gym, this house has an EXERCISE ROOM for you own personal gym. Masterbed room has ensuite, double vanities and large walk in closet. 2 more nice sized bedrooms, full bath and SECOND FLOOR LAUNDRY. Lots of storage including overhead storage in the 2 car garage. Natural GAS HEAT and cooking. Newer roof (2019), siding, gutters, downspouts (all 2019), windows, replacement windows newer, freshly painted.Includes 1 year HSA Home Warranty.
Location
State PA
County York
Area Hopewell Twp (15232)
Zoning RESIDENTIAL
Rooms
Other Rooms Living Room, Dining Room, Primary Bedroom, Bedroom 2, Bedroom 3, Kitchen, Family Room, Exercise Room, Laundry, Other, Recreation Room, Primary Bathroom, Full Bath, Half Bath
Basement Fully Finished, Sump Pump, Walkout Level
Interior
Interior Features Ceiling Fan(s), Combination Kitchen/Dining, Dining Area, Family Room Off Kitchen, Kitchen - Eat-In, Upgraded Countertops, Walk-in Closet(s), WhirlPool/HotTub
Hot Water Natural Gas
Cooling Central A/C
Fireplaces Number 1
Fireplaces Type Gas/Propane
Equipment Dishwasher, Disposal, Dryer - Gas, Microwave, Oven/Range - Gas, Washer
Fireplace Y
Window Features Triple Pane
Appliance Dishwasher, Disposal, Dryer - Gas, Microwave, Oven/Range - Gas, Washer
Heat Source Natural Gas
Laundry Upper Floor
Exterior
Exterior Feature Deck(s), Porch(es)
Garage Garage - Side Entry
Garage Spaces 2.0
Waterfront N
Water Access N
Roof Type Architectural Shingle
Accessibility None
Porch Deck(s), Porch(es)
Attached Garage 2
Total Parking Spaces 2
Garage Y
Building
Lot Description Corner
Story 2
Sewer Public Sewer
Water Public
Architectural Style Colonial
Level or Stories 2
Additional Building Above Grade, Below Grade
New Construction N
Schools
School District South Eastern
Others
Senior Community No
Tax ID 32-000-BK-0358-00-00000
Ownership Fee Simple
SqFt Source Assessor
Acceptable Financing Cash, Conventional, FHA, VA, USDA
Listing Terms Cash, Conventional, FHA, VA, USDA
Financing Cash,Conventional,FHA,VA,USDA
Special Listing Condition Standard
Read Less Info
Want to know what your home might be worth? Contact us for a FREE valuation!

Our team is ready to help you sell your home for the highest possible price ASAP

Bought with Judd Gemmill • Berkshire Hathaway HomeServices Homesale Realty

"My job is to find and attract mastery-based agents to the office, protect the culture, and make sure everyone is happy! "







