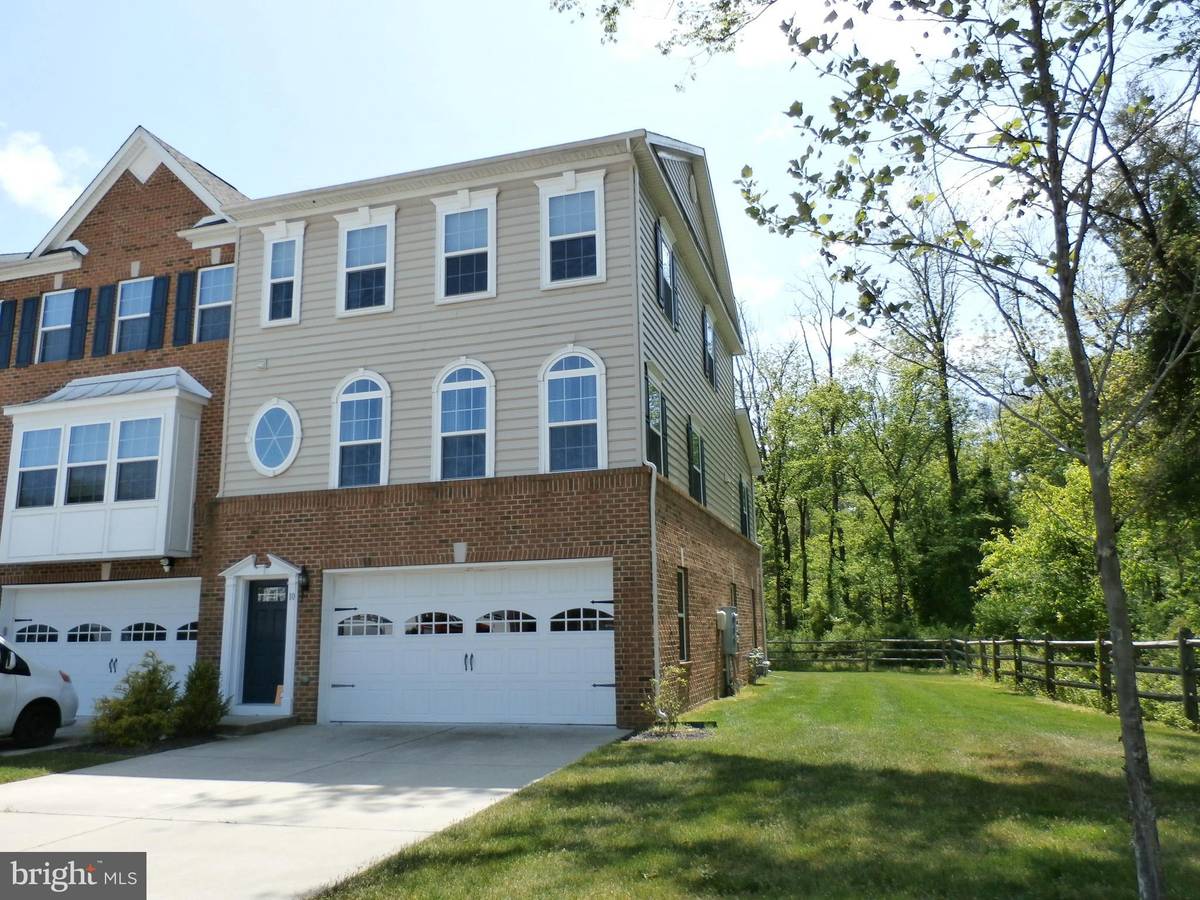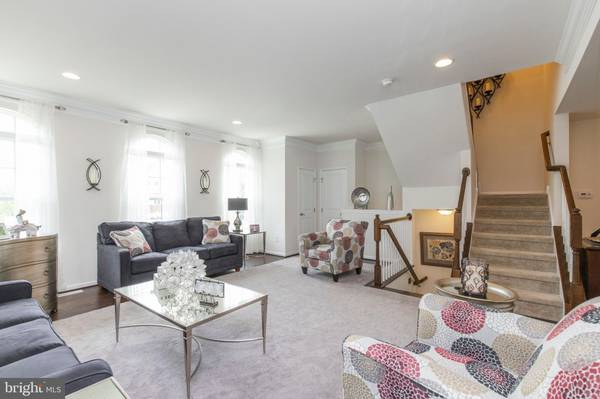$375,000
$375,000
For more information regarding the value of a property, please contact us for a free consultation.
3 Beds
4 Baths
2,652 SqFt
SOLD DATE : 09/14/2020
Key Details
Sold Price $375,000
Property Type Townhouse
Sub Type Interior Row/Townhouse
Listing Status Sold
Purchase Type For Sale
Square Footage 2,652 sqft
Price per Sqft $141
Subdivision Reserve At Marlton
MLS Listing ID NJBL373078
Sold Date 09/14/20
Style Traditional
Bedrooms 3
Full Baths 2
Half Baths 2
HOA Fees $113/mo
HOA Y/N Y
Abv Grd Liv Area 2,652
Originating Board BRIGHT
Year Built 2015
Annual Tax Amount $10,445
Tax Year 2019
Lot Size 8,825 Sqft
Acres 0.2
Lot Dimensions 50.00 x 176.50
Property Description
Highly desired end unit in the Reserve at Marlton. Enjoy the ease of townhome living with the space of a single family home. This townhouse offers three finished levels with lots of upgrades and conveniences. From stylish hardwood flooring on the main level to granite countertops and high end cabinets, the value in this home is apparent throughout. The main level provides an open floor plan with a large great room, expansive kitchen and kitchen island, adjacent dining room, breakfast nook and sitting area overlooking the backyard, as well as a glass door to the deck, which offers peaceful views of the woods in the rear yard. The upper level provides all three bedrooms, including a nice size master bedroom with a walk in closet, ceiling fan, and a master bathroom with double sinks, granite counters and a large walk in shower. The lower level offers options galore for entertaining or relaxing, as you will see. The lower level includes an additional half bathroom as well as access to both the backyard and the 2 car attached garage. Marlton continues to grow and offer lots of entertainment and amenities to its residents and visitors. Take a look at 10 Grace Drive today and see everything this home, and town have to offer.
Location
State NJ
County Burlington
Area Evesham Twp (20313)
Zoning LD
Rooms
Other Rooms Dining Room, Primary Bedroom, Bedroom 2, Bedroom 3, Kitchen, Family Room, Breakfast Room, Great Room, Laundry, Bathroom 2, Primary Bathroom
Interior
Interior Features Breakfast Area, Carpet, Crown Moldings, Dining Area, Family Room Off Kitchen, Kitchen - Eat-In, Kitchen - Island, Primary Bath(s), Pantry, Upgraded Countertops, Walk-in Closet(s)
Hot Water Natural Gas
Heating Forced Air
Cooling Central A/C
Flooring Hardwood, Carpet
Fireplace N
Heat Source Natural Gas
Laundry Upper Floor
Exterior
Garage Built In, Garage Door Opener, Inside Access
Garage Spaces 2.0
Waterfront N
Water Access N
Accessibility None
Attached Garage 2
Total Parking Spaces 2
Garage Y
Building
Story 3
Sewer Public Sewer
Water Public
Architectural Style Traditional
Level or Stories 3
Additional Building Above Grade, Below Grade
New Construction N
Schools
High Schools Cherokee H.S.
School District Evesham Township
Others
HOA Fee Include Common Area Maintenance,Lawn Maintenance,Snow Removal
Senior Community No
Tax ID 13-00015 16-00006
Ownership Fee Simple
SqFt Source Assessor
Special Listing Condition Standard
Read Less Info
Want to know what your home might be worth? Contact us for a FREE valuation!

Our team is ready to help you sell your home for the highest possible price ASAP

Bought with Samuel N Lepore • Keller Williams Realty - Moorestown

"My job is to find and attract mastery-based agents to the office, protect the culture, and make sure everyone is happy! "







