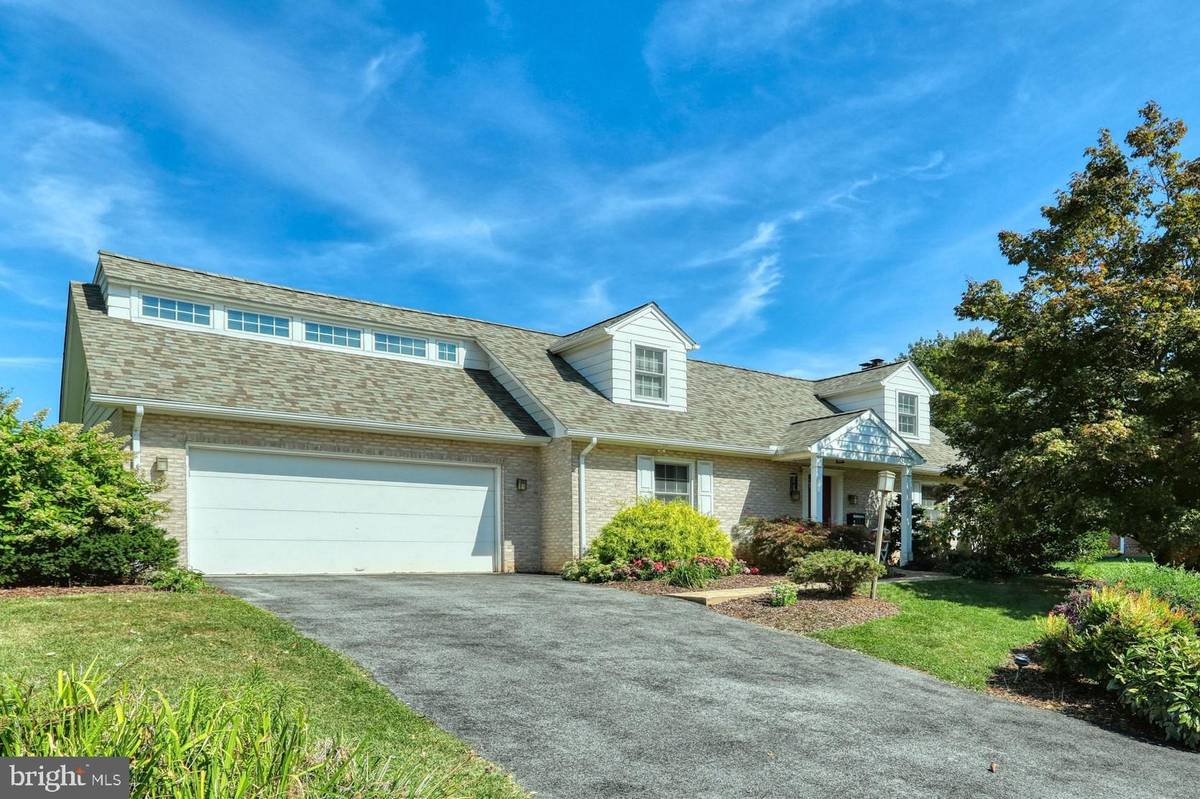$260,000
$269,900
3.7%For more information regarding the value of a property, please contact us for a free consultation.
4 Beds
2 Baths
2,338 SqFt
SOLD DATE : 08/11/2020
Key Details
Sold Price $260,000
Property Type Single Family Home
Sub Type Detached
Listing Status Sold
Purchase Type For Sale
Square Footage 2,338 sqft
Price per Sqft $111
Subdivision None Available
MLS Listing ID PAYK130710
Sold Date 08/11/20
Style Cape Cod
Bedrooms 4
Full Baths 2
HOA Y/N N
Abv Grd Liv Area 2,338
Originating Board BRIGHT
Year Built 1970
Annual Tax Amount $4,878
Tax Year 2020
Lot Size 0.273 Acres
Acres 0.27
Property Description
Contact your agent for more information.All that you could ask for in the perfect location! Nestled in a quiet neighborhood, this unique remodeled home features an open layout, updated kitchen and baths and a bonus room you need to see to believe! Step inside to enjoy the open living and entertaining space with a cozy gas fireplace. First floor features a bedroom, luxurious spa bathroom, and all main living areas. The modern kitchen features Alderwood cabinets with custom design features, quartz countertops, tiled backsplash, pot filler, steam oven, recycled flooring, under cabinet lighting and more! Upstairs you will find 3 bedrooms and another high end bathroom with custom features inviting you to relax at the end of the day. Tucked away is the bonus room, which was designed by the architect owner and features in a book. The room has a fold down craft table, a rollaway bed, hidden storage pullouts and a turntable sure to provide the young ones with many fun hours. You will not find a room like this anywhere else! Complete your ideal home with the lovely composite pergola looking out to an ideal backyard. Most components of this home have been replaced recently: roof, windows, boiler, front door and more. Hurry, this gem will not last!
Location
State PA
County York
Area York Twp (15254)
Zoning RS
Rooms
Other Rooms Living Room, Bedroom 2, Bedroom 3, Bedroom 4, Kitchen, Breakfast Room, Bedroom 1, Bonus Room, Full Bath
Basement Full, Outside Entrance
Main Level Bedrooms 1
Interior
Interior Features Breakfast Area, Entry Level Bedroom, Water Treat System, Upgraded Countertops, Floor Plan - Open, Family Room Off Kitchen, Dining Area, Recessed Lighting, Built-Ins, Ceiling Fan(s)
Hot Water Natural Gas
Heating Hot Water
Cooling Central A/C
Fireplaces Number 1
Fireplaces Type Gas/Propane
Equipment Refrigerator, Oven/Range - Electric, Dishwasher
Fireplace Y
Appliance Refrigerator, Oven/Range - Electric, Dishwasher
Heat Source Natural Gas
Laundry Basement
Exterior
Exterior Feature Patio(s)
Garage Garage - Front Entry
Garage Spaces 2.0
Water Access N
Accessibility None
Porch Patio(s)
Road Frontage Public, Boro/Township
Attached Garage 2
Total Parking Spaces 2
Garage Y
Building
Story 1.5
Sewer Public Sewer
Water Public
Architectural Style Cape Cod
Level or Stories 1.5
Additional Building Above Grade, Below Grade
New Construction N
Schools
Middle Schools Dallastown Area
High Schools Dallastown Area
School District Dallastown Area
Others
Senior Community No
Tax ID 54-000-28-0174-00-00000
Ownership Fee Simple
SqFt Source Estimated
Security Features Smoke Detector,Carbon Monoxide Detector(s)
Acceptable Financing Cash, Conventional, FHA, VA
Listing Terms Cash, Conventional, FHA, VA
Financing Cash,Conventional,FHA,VA
Special Listing Condition Standard
Read Less Info
Want to know what your home might be worth? Contact us for a FREE valuation!

Our team is ready to help you sell your home for the highest possible price ASAP

Bought with Lisa S Sparr • Coldwell Banker Realty

"My job is to find and attract mastery-based agents to the office, protect the culture, and make sure everyone is happy! "







