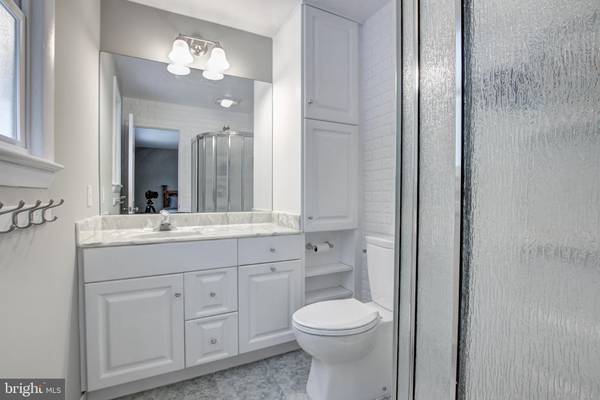$669,888
$669,888
For more information regarding the value of a property, please contact us for a free consultation.
6 Beds
3 Baths
2,200 SqFt
SOLD DATE : 07/14/2020
Key Details
Sold Price $669,888
Property Type Single Family Home
Sub Type Detached
Listing Status Sold
Purchase Type For Sale
Square Footage 2,200 sqft
Price per Sqft $304
Subdivision Red Fox Forest
MLS Listing ID VAFX1132636
Sold Date 07/14/20
Style Split Level
Bedrooms 6
Full Baths 2
Half Baths 1
HOA Y/N N
Abv Grd Liv Area 1,290
Originating Board BRIGHT
Year Built 1963
Annual Tax Amount $6,838
Tax Year 2020
Lot Size 0.372 Acres
Acres 0.37
Property Description
A Woodson pyramid split level home with a canopy of mature trees as a backdrop, an expansive backyard and a 2020 renovated screened-in porch from which to admire this forested view - wouldn t you love to call this ideal getaway yours! Upon entering the double front doors and seeing the unmistakably Frank Lloyd Wright inspired bay and kitchen windows, the connection to nature is palpable. In 2019, the kitchen remodel was fully completed along with upgraded Stainless Steel appliances. The main and lower level bedrooms are complemented by fully renovated bathrooms with updated vanities, toilets, light fixtures, tile flooring, and ceiling fans. With 6 bedrooms in this home, everyone can be comfortably situated with room to spare. The lower level rec room has a cozy fireplace to stay warm in but also is conversely wonderfully cool in the summer months! As one meanders further into the lower level, there is even more space to set up a home office which is becoming a more and more attractive option to have in one s home. George Mason University and NVCC are a 10 min drive away, the Metro Express Bus Stop is 5 min away, the Rolling Road VRE Station a 7 min drive. Easily accessible to I-495/I-395/I-95. Shopping at Whole Woods, Giant, Safeway, restaurants and pharmacies is similarly a breeze! This home is a must see!
Location
State VA
County Fairfax
Zoning 130
Rooms
Other Rooms Living Room, Dining Room, Primary Bedroom, Bedroom 2, Bedroom 3, Bedroom 4, Bedroom 5, Game Room, Family Room, Den, Foyer, Bedroom 6
Basement Full, Fully Finished, Rear Entrance, Walkout Level
Interior
Interior Features Floor Plan - Traditional, Kitchen - Country, Kitchen - Table Space, Primary Bath(s)
Hot Water Natural Gas
Heating Forced Air
Cooling Central A/C
Flooring Carpet, Hardwood, Tile/Brick
Fireplaces Number 1
Fireplaces Type Gas/Propane
Equipment Dishwasher, Disposal, Dryer, Exhaust Fan, Humidifier, Oven - Wall, Refrigerator, Washer
Fireplace Y
Window Features Bay/Bow
Appliance Dishwasher, Disposal, Dryer, Exhaust Fan, Humidifier, Oven - Wall, Refrigerator, Washer
Heat Source Natural Gas
Exterior
Exterior Feature Deck(s), Porch(es), Screened
Garage Spaces 2.0
Fence Fully, Rear, Wood
Water Access N
View Trees/Woods
Accessibility None
Porch Deck(s), Porch(es), Screened
Total Parking Spaces 2
Garage N
Building
Lot Description Backs to Trees, Trees/Wooded
Story 3
Sewer Public Sewer
Water Public
Architectural Style Split Level
Level or Stories 3
Additional Building Above Grade, Below Grade
New Construction N
Schools
Elementary Schools Canterbury Woods
Middle Schools Frost
High Schools Woodson
School District Fairfax County Public Schools
Others
Senior Community No
Tax ID 0694 06 0029
Ownership Fee Simple
SqFt Source Assessor
Special Listing Condition Standard
Read Less Info
Want to know what your home might be worth? Contact us for a FREE valuation!

Our team is ready to help you sell your home for the highest possible price ASAP

Bought with Sue S Goodhart • Compass

"My job is to find and attract mastery-based agents to the office, protect the culture, and make sure everyone is happy! "







