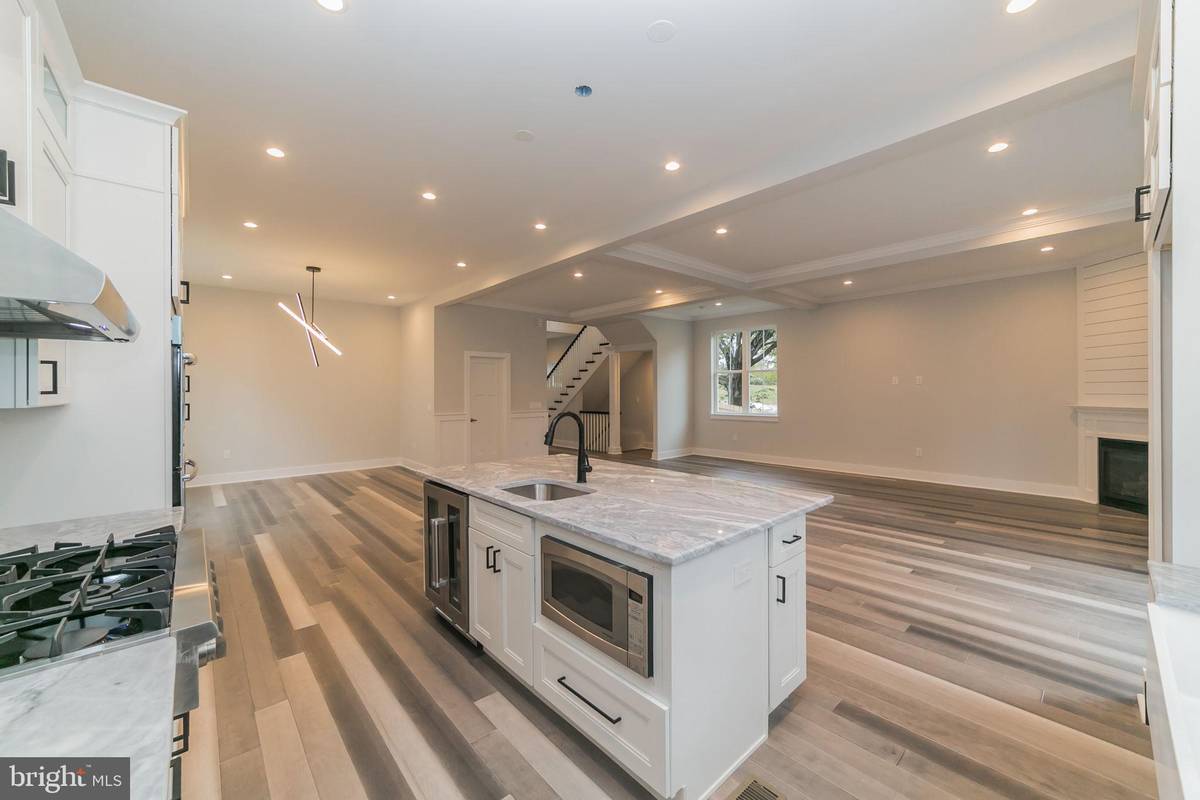$682,000
$699,000
2.4%For more information regarding the value of a property, please contact us for a free consultation.
5 Beds
5 Baths
3,600 SqFt
SOLD DATE : 03/02/2020
Key Details
Sold Price $682,000
Property Type Single Family Home
Sub Type Detached
Listing Status Sold
Purchase Type For Sale
Square Footage 3,600 sqft
Price per Sqft $189
Subdivision Andorra
MLS Listing ID PAPH805480
Sold Date 03/02/20
Style Craftsman,Traditional
Bedrooms 5
Full Baths 4
Half Baths 1
HOA Y/N N
Abv Grd Liv Area 3,600
Originating Board BRIGHT
Year Built 2019
Annual Tax Amount $999
Tax Year 2019
Lot Size 150 Sqft
Property Description
New Construction available for a January 2020 move in date, in the Andorra Section of Philadelphia with a 10 Year Tax Abatement. Personal customization opportunity still available! This beautifully crafted contemporary farm style home features a 2 car garage, full finished basement with a walk-out backyard, 5 bedrooms, 4 1/2 bathrooms. Gourmet kitchen with stainless steel appliances, custom breakfast seating area, kitchen island with a wine fridge. Master suite with a walk-in closet and a spa like master bathroom with soaking tub and walk in shower with body spray system. SMART Features included as a standard option; Nest Thermostat, Video RING Door Bell, USB outlets throughout. Customization for the following are available for early buyers; kitchen cabinetry & countertops, choice of hardwood floor, tile for all baths, paint color and more. Owner is a PA licensed Realtor. Photos and video are from property next door (706 Caledonia). Contact listing agent directly for questions and appointments (Stephanie Whitlock at (267)-591-5532).
Location
State PA
County Philadelphia
Area 19128 (19128)
Zoning RSD3
Rooms
Other Rooms Living Room, Dining Room, Primary Bedroom, Bedroom 2, Bedroom 3, Kitchen, Foyer, Bedroom 1, Bathroom 1, Bathroom 2, Primary Bathroom, Additional Bedroom
Basement Fully Finished, Walkout Level, Windows, Heated
Interior
Interior Features Attic, Breakfast Area, Built-Ins, Dining Area, Family Room Off Kitchen, Floor Plan - Open, Kitchen - Eat-In, Kitchen - Island, Primary Bath(s), Pantry, Recessed Lighting, Wainscotting, Walk-in Closet(s), Wet/Dry Bar
Heating Central
Cooling Energy Star Cooling System
Flooring Hardwood, Tile/Brick
Fireplaces Number 1
Fireplaces Type Gas/Propane
Equipment Built-In Microwave, Cooktop, Dishwasher, Disposal, Energy Efficient Appliances, ENERGY STAR Dishwasher, Exhaust Fan, Oven - Double, Range Hood, Stainless Steel Appliances, Washer/Dryer Hookups Only
Fireplace Y
Appliance Built-In Microwave, Cooktop, Dishwasher, Disposal, Energy Efficient Appliances, ENERGY STAR Dishwasher, Exhaust Fan, Oven - Double, Range Hood, Stainless Steel Appliances, Washer/Dryer Hookups Only
Heat Source Natural Gas
Laundry Upper Floor
Exterior
Exterior Feature Deck(s), Patio(s)
Garage Garage Door Opener, Oversized
Garage Spaces 2.0
Fence Fully, Wood
Utilities Available Cable TV, Natural Gas Available, Phone Available, Sewer Available, Water Available
Waterfront N
Water Access N
Accessibility None
Porch Deck(s), Patio(s)
Attached Garage 2
Total Parking Spaces 2
Garage Y
Building
Story 3+
Sewer No Septic System
Water Public
Architectural Style Craftsman, Traditional
Level or Stories 3+
Additional Building Above Grade
New Construction Y
Schools
School District The School District Of Philadelphia
Others
Pets Allowed N
Senior Community No
Tax ID 21-4-1152-44
Ownership Fee Simple
SqFt Source Estimated
Security Features Smoke Detector,Carbon Monoxide Detector(s)
Acceptable Financing Cash, Conventional, Negotiable
Horse Property N
Listing Terms Cash, Conventional, Negotiable
Financing Cash,Conventional,Negotiable
Special Listing Condition Standard
Read Less Info
Want to know what your home might be worth? Contact us for a FREE valuation!

Our team is ready to help you sell your home for the highest possible price ASAP

Bought with Rachel F Shaw • Elfant Wissahickon-Rittenhouse Square

"My job is to find and attract mastery-based agents to the office, protect the culture, and make sure everyone is happy! "







