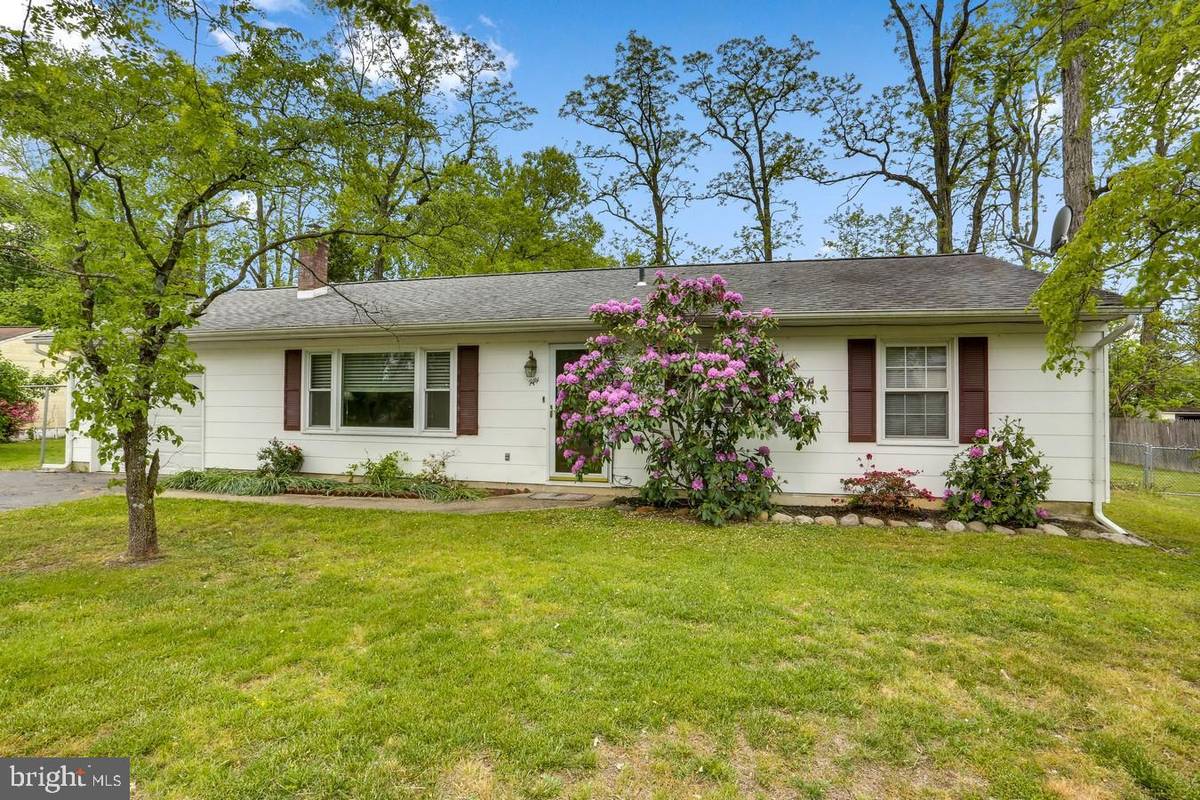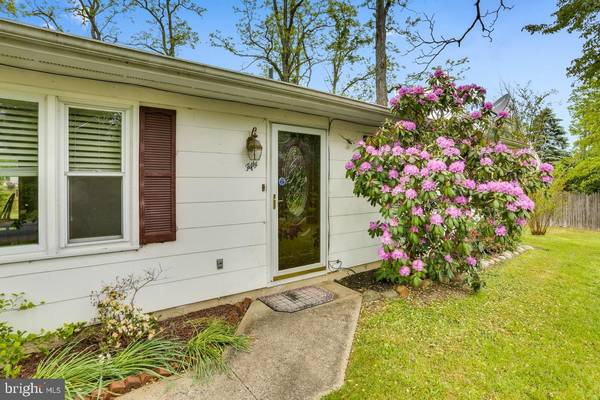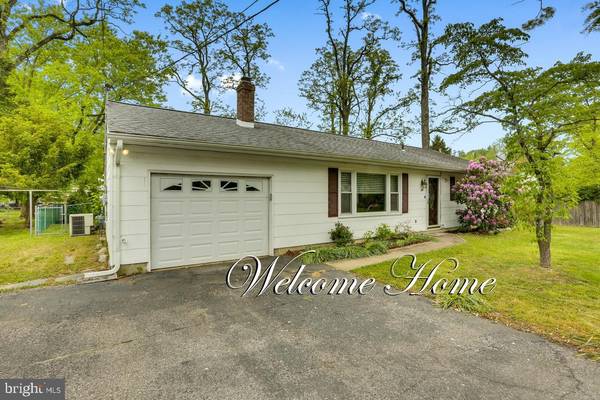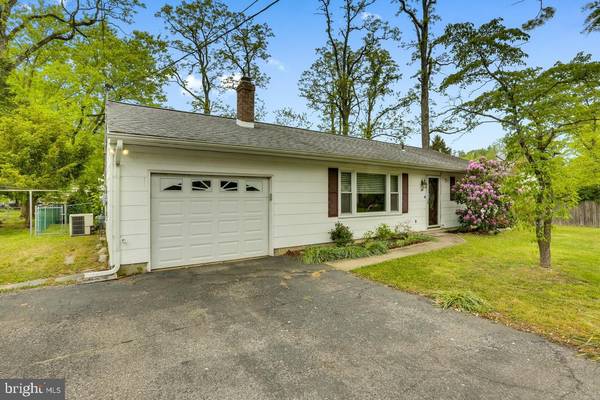$265,000
$275,000
3.6%For more information regarding the value of a property, please contact us for a free consultation.
3 Beds
2 Baths
1,284 SqFt
SOLD DATE : 08/10/2020
Key Details
Sold Price $265,000
Property Type Single Family Home
Sub Type Detached
Listing Status Sold
Purchase Type For Sale
Square Footage 1,284 sqft
Price per Sqft $206
Subdivision None Available
MLS Listing ID NJOC398458
Sold Date 08/10/20
Style Ranch/Rambler
Bedrooms 3
Full Baths 1
Half Baths 1
HOA Y/N N
Abv Grd Liv Area 1,284
Originating Board BRIGHT
Year Built 1978
Annual Tax Amount $4,339
Tax Year 2019
Lot Size 10,200 Sqft
Acres 0.23
Lot Dimensions 100.00 x 102.00
Property Description
Nestled in the quaint country town of New Egypt you will find your dream ranch, right here waiting for you! This 1250+sf home is just the right size for comfortable living. Upon entering the front door, a large living room with a brick hearth and wood stove offer you a warm greeting. New vinyl plank floors run through most of the house. A large kitchen/dining area opens from the living room, with plenty of room for cooking up a storm for your family. New stainless steel appliances and a new countertop are bonuses! Access to a half bath, laundry room, and garage are off the kitchen. Sliders to a patio and large fenced back yard will afford you ease in handing food out from the kitchen for your barbecues and picnics. At the end of the day, retiring for the night is a pleasure because your three bedrooms are all ample-sized with nice closets. The master bedroom conveniently opens to the full hallway bath. Recently the seller has installed a new garage door and opener, new dryer, new gutters, new fence and landscaping. Walk to town, the elementary school, and Laurita Winery!
Location
State NJ
County Ocean
Area Plumsted Twp (21524)
Zoning R40
Direction East
Rooms
Other Rooms Living Room, Primary Bedroom, Bedroom 2, Bedroom 3, Kitchen, Laundry, Bathroom 1, Bathroom 2
Main Level Bedrooms 3
Interior
Interior Features Attic, Ceiling Fan(s), Combination Kitchen/Dining, Floor Plan - Open, Kitchen - Country, Kitchen - Eat-In, Tub Shower, Upgraded Countertops
Hot Water Natural Gas
Heating Forced Air, Wood Burn Stove
Cooling Ceiling Fan(s), Central A/C
Flooring Vinyl, Other, Tile/Brick
Equipment Dishwasher, Dryer - Gas, Exhaust Fan, Refrigerator, Stove, Washer, Water Heater
Furnishings No
Window Features Green House,Replacement
Appliance Dishwasher, Dryer - Gas, Exhaust Fan, Refrigerator, Stove, Washer, Water Heater
Heat Source Natural Gas
Laundry Main Floor
Exterior
Garage Garage - Front Entry, Garage Door Opener, Inside Access
Garage Spaces 5.0
Fence Chain Link, Electric, Privacy, Wood
Water Access N
Roof Type Asphalt,Shingle
Street Surface Black Top
Accessibility None
Attached Garage 1
Total Parking Spaces 5
Garage Y
Building
Lot Description Landscaping, Rear Yard
Story 1
Foundation Slab
Sewer Septic Exists
Water Well
Architectural Style Ranch/Rambler
Level or Stories 1
Additional Building Above Grade, Below Grade
Structure Type Dry Wall
New Construction N
Schools
Elementary Schools Dr. Gerald H. Woehr
Middle Schools New Egypt M.S.
High Schools New Egypt H.S.
School District Plumsted Township
Others
Pets Allowed Y
Senior Community No
Tax ID 24-00013-00010
Ownership Fee Simple
SqFt Source Assessor
Acceptable Financing Cash, Conventional, FHA, VA
Listing Terms Cash, Conventional, FHA, VA
Financing Cash,Conventional,FHA,VA
Special Listing Condition Standard
Pets Description No Pet Restrictions
Read Less Info
Want to know what your home might be worth? Contact us for a FREE valuation!

Our team is ready to help you sell your home for the highest possible price ASAP

Bought with Non Member • Non Subscribing Office

"My job is to find and attract mastery-based agents to the office, protect the culture, and make sure everyone is happy! "







