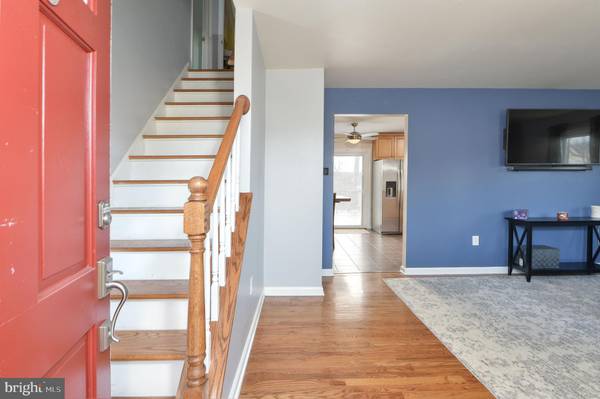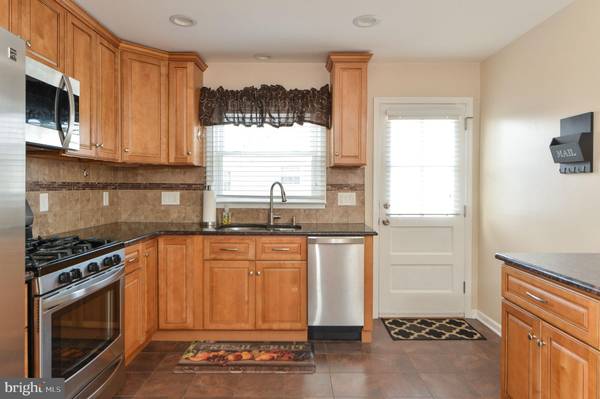$209,900
$209,900
For more information regarding the value of a property, please contact us for a free consultation.
4 Beds
2 Baths
1,250 SqFt
SOLD DATE : 01/28/2020
Key Details
Sold Price $209,900
Property Type Single Family Home
Sub Type Detached
Listing Status Sold
Purchase Type For Sale
Square Footage 1,250 sqft
Price per Sqft $167
Subdivision Silview
MLS Listing ID DENC492096
Sold Date 01/28/20
Style Cape Cod
Bedrooms 4
Full Baths 1
Half Baths 1
HOA Y/N N
Abv Grd Liv Area 1,250
Originating Board BRIGHT
Year Built 1963
Annual Tax Amount $1,635
Tax Year 2019
Lot Size 6,534 Sqft
Acres 0.15
Lot Dimensions 65.00 x 100.00
Property Description
LOOK NO FURTHER! Lovingly maintained and COMPLETELY updated, this 4 Bed / 1.5 Bath Cape style home has everything you've been searching for! Entering through the front door and into the living room, you are greeted with an abundance of natural light pouring in through the large bay window and hardwood floors which expand almost entirely throughout the home. Straight ahead you will find the beautifully remodeled eat-in kitchen! Complete with NEW CABINETS, GRANITE COUNTER-TOPS, TILE BACK-SPLASH, STAINLESS STEEL APPLIANCES (Gas Cooking), TILE FLOORING and RECESSED LIGHTING - Nothing was overlooked in this room! Access to the NEW DECK and LARGE BACKYARD with shed, can be found right off the kitchen for your convenience! Rounding out the first floor are 2 large bedrooms and an updated full bath. The remaining 2 bedrooms can be found upstairs through the living room along with a half bath. Completing this home is an unfinished basement that offers a UNIQUELY FINISHED laundry area - equipped with new cabinets, sink, counter-tops and subway back-splash - A MUST SEE!!! All major systems have been updated over the last few years: NEW WINDOWS (2019), NEW ROOF (2019), NEW A/C (2016) and NEW FURNACE (2014), leaving nothing more for you to do but move on in! Conveniently located to Rt. 141 with easy access to I-95, this home is close to major highways and is minutes from the hospital and shopping malls. It won't last long! Call to schedule your tour today!!
Location
State DE
County New Castle
Area Elsmere/Newport/Pike Creek (30903)
Zoning NC5
Rooms
Other Rooms Bedroom 2, Bedroom 3, Bedroom 4, Kitchen, Family Room, Bedroom 1, Laundry
Basement Full
Main Level Bedrooms 2
Interior
Interior Features Ceiling Fan(s), Kitchen - Eat-In, Recessed Lighting, Upgraded Countertops, Window Treatments, Wood Floors, Entry Level Bedroom
Hot Water Natural Gas
Heating Forced Air
Cooling Central A/C
Equipment Stainless Steel Appliances
Window Features Bay/Bow
Appliance Stainless Steel Appliances
Heat Source Natural Gas
Laundry Basement
Exterior
Exterior Feature Deck(s)
Garage Spaces 4.0
Fence Fully
Waterfront N
Water Access N
Accessibility None
Porch Deck(s)
Total Parking Spaces 4
Garage N
Building
Story 2
Sewer Public Sewer
Water Public
Architectural Style Cape Cod
Level or Stories 2
Additional Building Above Grade, Below Grade
New Construction N
Schools
Elementary Schools Richey
Middle Schools Stanton
High Schools John Dickinson
School District Red Clay Consolidated
Others
Senior Community No
Tax ID 07-047.30-064
Ownership Fee Simple
SqFt Source Assessor
Acceptable Financing Cash, Conventional, FHA, VA
Horse Property N
Listing Terms Cash, Conventional, FHA, VA
Financing Cash,Conventional,FHA,VA
Special Listing Condition Standard
Read Less Info
Want to know what your home might be worth? Contact us for a FREE valuation!

Our team is ready to help you sell your home for the highest possible price ASAP

Bought with Andrea L Harrington • RE/MAX Premier Properties

"My job is to find and attract mastery-based agents to the office, protect the culture, and make sure everyone is happy! "







