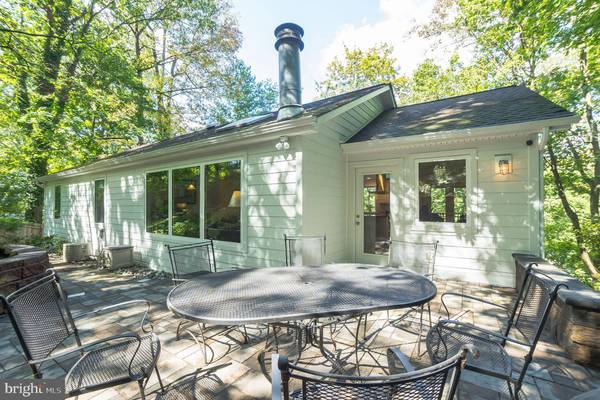$552,000
$549,900
0.4%For more information regarding the value of a property, please contact us for a free consultation.
3 Beds
2 Baths
1,524 SqFt
SOLD DATE : 11/20/2020
Key Details
Sold Price $552,000
Property Type Single Family Home
Sub Type Detached
Listing Status Sold
Purchase Type For Sale
Square Footage 1,524 sqft
Price per Sqft $362
Subdivision Radnor Crossing
MLS Listing ID PADE528196
Sold Date 11/20/20
Style Ranch/Rambler
Bedrooms 3
Full Baths 2
HOA Y/N N
Abv Grd Liv Area 1,524
Originating Board BRIGHT
Year Built 1978
Annual Tax Amount $6,398
Tax Year 2020
Lot Size 0.289 Acres
Acres 0.29
Lot Dimensions 122.00 x 152.00
Property Description
Spacious, light-filled, and tastefully updated raised ranch in a very central location! This open-concept home features exceptional upgrades including all-new wide windows, new Hardie plank siding, a six burner range, custom kitchen cabinetry, and stainless steel appliances . With generous granite countertops and new backsplash with seating for five and plenty of storage, the gourmet kitchen is a home cook's dream! Mid-century inspired cathedral ceilings and abundant natural light provide an inviting atmosphere in the great room and dining areas. The master bedroom boasts a walk-in closet and a full bath with a newly tiled floor. Two more bedrooms and a renovated hall bathroom with sleek fixtures, expanded Shower Stall, soaking tub and modern tile complete this home. Oversized garage provides plenty of space for a workshop or storage. Located in award-winning Radnor schools and within a short distance to the Radnor Trail, downtown Wayne, and Radnor Township parks. Within minutes to the Blue Route and Schuylkill Expressway for an easy commute. Live in an exclusive neighborhood and enjoy high-end upgrades w/o paying the high-end price!
Location
State PA
County Delaware
Area Radnor Twp (10436)
Zoning RES
Rooms
Basement Partial, Dirt Floor, Unfinished
Main Level Bedrooms 3
Interior
Interior Features Ceiling Fan(s), Combination Kitchen/Living, Dining Area, Floor Plan - Open, Kitchen - Eat-In, Recessed Lighting, Skylight(s), Soaking Tub, Stall Shower, Upgraded Countertops, Wood Floors, Stove - Wood
Hot Water Natural Gas
Heating Forced Air
Cooling Central A/C
Flooring Hardwood
Fireplaces Number 1
Equipment Built-In Range, Dishwasher, Dryer, Oven/Range - Gas, Refrigerator, Stainless Steel Appliances, Six Burner Stove, Washer, Water Heater
Furnishings No
Window Features Energy Efficient
Appliance Built-In Range, Dishwasher, Dryer, Oven/Range - Gas, Refrigerator, Stainless Steel Appliances, Six Burner Stove, Washer, Water Heater
Heat Source Electric
Exterior
Garage Garage - Front Entry
Garage Spaces 4.0
Water Access N
Roof Type Shingle
Accessibility None
Attached Garage 1
Total Parking Spaces 4
Garage Y
Building
Lot Description Backs to Trees, Private, Sloping
Story 1.5
Sewer Public Sewer
Water Public
Architectural Style Ranch/Rambler
Level or Stories 1.5
Additional Building Above Grade, Below Grade
New Construction N
Schools
Elementary Schools Wayne
Middle Schools Radnor
High Schools Radnor
School District Radnor Township
Others
Pets Allowed Y
Senior Community No
Tax ID 36-04-02368-07
Ownership Fee Simple
SqFt Source Assessor
Acceptable Financing Conventional, Cash, FHA
Listing Terms Conventional, Cash, FHA
Financing Conventional,Cash,FHA
Special Listing Condition Standard
Pets Description No Pet Restrictions
Read Less Info
Want to know what your home might be worth? Contact us for a FREE valuation!

Our team is ready to help you sell your home for the highest possible price ASAP

Bought with Kristin Ciarmella • Keller Williams Realty Devon-Wayne

"My job is to find and attract mastery-based agents to the office, protect the culture, and make sure everyone is happy! "







