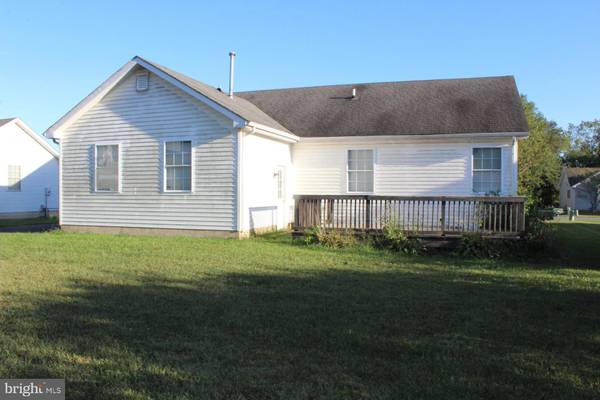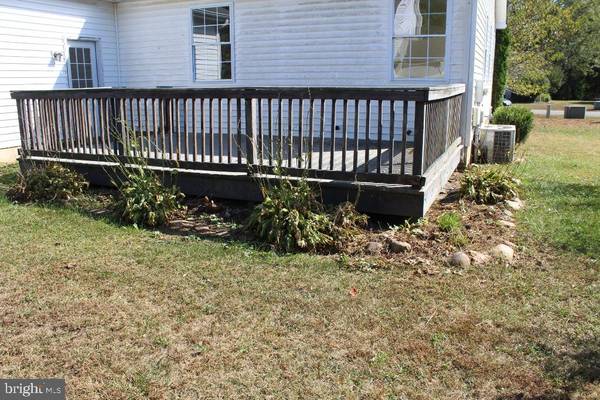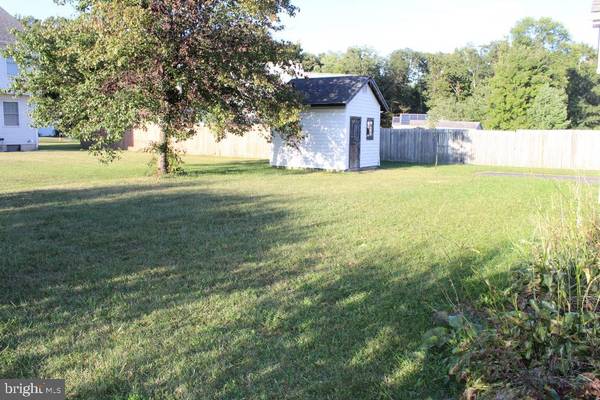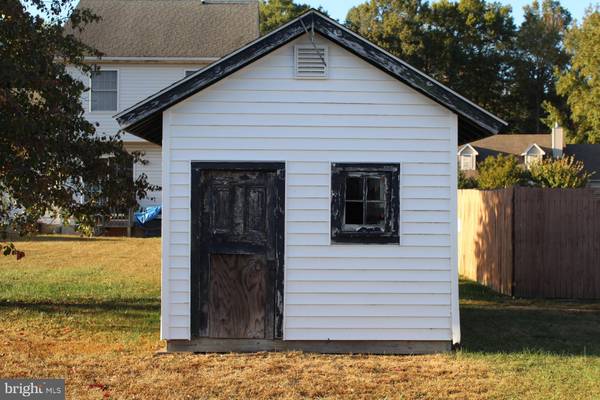$157,500
$157,500
For more information regarding the value of a property, please contact us for a free consultation.
3 Beds
2 Baths
1,144 SqFt
SOLD DATE : 10/07/2020
Key Details
Sold Price $157,500
Property Type Single Family Home
Sub Type Detached
Listing Status Sold
Purchase Type For Sale
Square Footage 1,144 sqft
Price per Sqft $137
Subdivision Hickory Dale West
MLS Listing ID DEKT234020
Sold Date 10/07/20
Style Ranch/Rambler
Bedrooms 3
Full Baths 2
HOA Y/N N
Abv Grd Liv Area 1,144
Originating Board BRIGHT
Year Built 1998
Annual Tax Amount $962
Tax Year 2020
Lot Size 9,255 Sqft
Acres 0.21
Lot Dimensions 75.00 x 123.40
Property Description
R-11243 An ideal home for those starting out. This bank owned ranch home is located in an ideal setting in Hickory Dale West development, quiet, with well kept neighboring homes. There is only one way in and virtually no through traffic. There are three bedrooms and two full baths. Boasting an appealing open floor plan for the main living area. Seller of this property is U.S. Secretary of Agriculture. Property is being sold in "As-is" condition with no warranties or guaranties or repairs. The plumbing water lines did not hold pressure when winterized, indicating damaged pipes. Property is located in a Flood Zone "X" (Flood insurance is NOT Mandatory). Seller conveys their properties with a Quit Claim Deed only and will provide their own contract package and disclosures. Seller does not use State of Delaware forms or disclosures.
Location
State DE
County Kent
Area Capital (30802)
Zoning RS1
Direction South
Rooms
Other Rooms Living Room, Dining Room, Bedroom 2, Bedroom 3, Kitchen, Bedroom 1
Main Level Bedrooms 3
Interior
Hot Water Natural Gas
Heating Forced Air
Cooling Central A/C
Flooring Carpet, Laminated, Vinyl
Fireplaces Number 1
Equipment Dishwasher, Range Hood, Stainless Steel Appliances, Water Heater, Oven/Range - Gas
Fireplace N
Appliance Dishwasher, Range Hood, Stainless Steel Appliances, Water Heater, Oven/Range - Gas
Heat Source Natural Gas
Laundry Main Floor
Exterior
Exterior Feature Deck(s)
Garage Garage - Side Entry
Garage Spaces 1.0
Utilities Available Cable TV Available, Phone Connected, Sewer Available, Water Available, Natural Gas Available
Water Access N
Roof Type Fiberglass
Accessibility None
Porch Deck(s)
Attached Garage 1
Total Parking Spaces 1
Garage Y
Building
Story 1
Foundation Crawl Space, Block
Sewer Public Sewer
Water Public
Architectural Style Ranch/Rambler
Level or Stories 1
Additional Building Above Grade, Below Grade
Structure Type Dry Wall
New Construction N
Schools
Middle Schools William Henry M.S.
High Schools Dover
School District Capital
Others
Senior Community No
Tax ID LC-00-04703-01-7800-000
Ownership Fee Simple
SqFt Source Assessor
Acceptable Financing Cash, Conventional, FHA 203(k)
Listing Terms Cash, Conventional, FHA 203(k)
Financing Cash,Conventional,FHA 203(k)
Special Listing Condition REO (Real Estate Owned)
Read Less Info
Want to know what your home might be worth? Contact us for a FREE valuation!

Our team is ready to help you sell your home for the highest possible price ASAP

Bought with Karen K Migala • EXP Realty, LLC

"My job is to find and attract mastery-based agents to the office, protect the culture, and make sure everyone is happy! "







