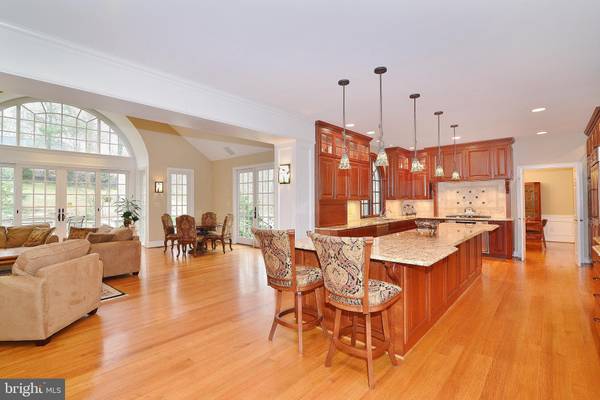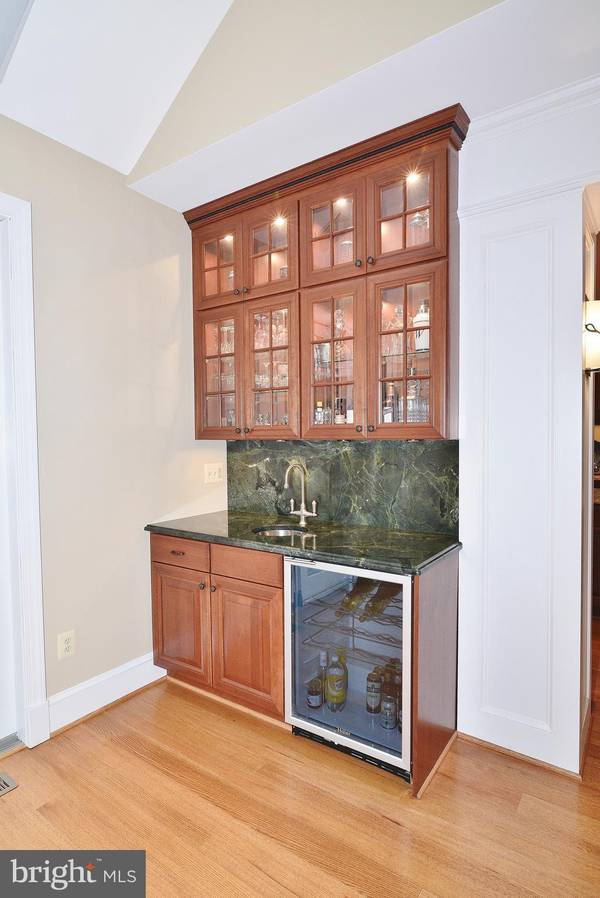$1,006,000
$989,900
1.6%For more information regarding the value of a property, please contact us for a free consultation.
4 Beds
3 Baths
3,536 SqFt
SOLD DATE : 04/09/2020
Key Details
Sold Price $1,006,000
Property Type Single Family Home
Sub Type Detached
Listing Status Sold
Purchase Type For Sale
Square Footage 3,536 sqft
Price per Sqft $284
Subdivision Chestnut Hill
MLS Listing ID VAFX1115534
Sold Date 04/09/20
Style Colonial
Bedrooms 4
Full Baths 2
Half Baths 1
HOA Y/N N
Abv Grd Liv Area 3,536
Originating Board BRIGHT
Year Built 1993
Annual Tax Amount $9,695
Tax Year 2019
Lot Size 0.603 Acres
Acres 0.6
Property Description
Expanded Colonial w/ 2 Car Garage & Tons of Renovations on Quiet Cul-de-sac! Serene 0.6 acre overlooking stream & woods! Brand New '20 Luxury MBA Renov w/ operable skylights! Modern open concept living. Gourmet Kitchen w/ huge island, granite, high-end cabinetry, SS, custom tilework; opens to stunning Great Rm addition w/ cathedral ceiling, wet bar, 3 walls of Anderson windows & doors. Walkout to multi-level flagstone patio w/ gas firepit (woodburning option), perfect for indoor/outdoor entertaining! Gorgeous varied width oak hardwoods. Main lvl study w/ custom built-ins & granite desktop. Huge dreamy master suite w/ cathedral ceiling & 2 WICs! Full unfinished daylight LL w/ 9 ft ceilings & walkout to 2nd flagstone patio. Fully plumbed for inlaw suite w/ plenty space remaining for rooms of new owners' choice (exercise, home theater, wine cellar, hobbies, workshop, rec room)! Wakefield Forest/Frost/Woodson! Bus line direct to Pentagon & Dunn Loring Metro. Peaceful woodland garden setting yet just mins to Metro, Mosaic District, Tysons & 495 Hot Lanes!
Location
State VA
County Fairfax
Zoning 120
Rooms
Other Rooms Living Room, Dining Room, Primary Bedroom, Bedroom 2, Bedroom 3, Bedroom 4, Kitchen, Family Room, Basement, Great Room, Laundry, Office, Bathroom 2, Primary Bathroom
Basement Walkout Level, Windows, Workshop, Rough Bath Plumb, Unfinished
Interior
Interior Features Bar, Built-Ins, Chair Railings, Crown Moldings, Kitchen - Island, Skylight(s), Walk-in Closet(s), Wood Floors
Hot Water Natural Gas
Heating Forced Air, Zoned
Cooling Central A/C, Ceiling Fan(s), Zoned
Flooring Hardwood, Carpet, Ceramic Tile
Fireplaces Number 1
Equipment Built-In Microwave, Dishwasher, Disposal, Dryer, Humidifier, Icemaker, Refrigerator, Washer, Oven/Range - Gas
Fireplace Y
Window Features Bay/Bow,Skylights
Appliance Built-In Microwave, Dishwasher, Disposal, Dryer, Humidifier, Icemaker, Refrigerator, Washer, Oven/Range - Gas
Heat Source Natural Gas, Electric
Laundry Main Floor
Exterior
Parking Features Garage Door Opener
Garage Spaces 2.0
Water Access N
View Trees/Woods, Garden/Lawn
Roof Type Shingle
Accessibility Other
Attached Garage 2
Total Parking Spaces 2
Garage Y
Building
Story 3+
Sewer Public Sewer
Water Public
Architectural Style Colonial
Level or Stories 3+
Additional Building Above Grade, Below Grade
Structure Type 9'+ Ceilings,Cathedral Ceilings
New Construction N
Schools
Elementary Schools Wakefield Forest
Middle Schools Frost
High Schools Woodson
School District Fairfax County Public Schools
Others
Senior Community No
Tax ID 0594 01 0007D
Ownership Fee Simple
SqFt Source Assessor
Special Listing Condition Standard
Read Less Info
Want to know what your home might be worth? Contact us for a FREE valuation!

Our team is ready to help you sell your home for the highest possible price ASAP

Bought with Cheryl L Hanback • Redfin Corporation

"My job is to find and attract mastery-based agents to the office, protect the culture, and make sure everyone is happy! "







