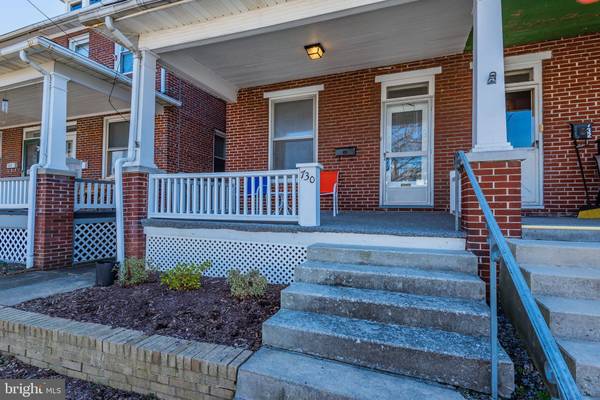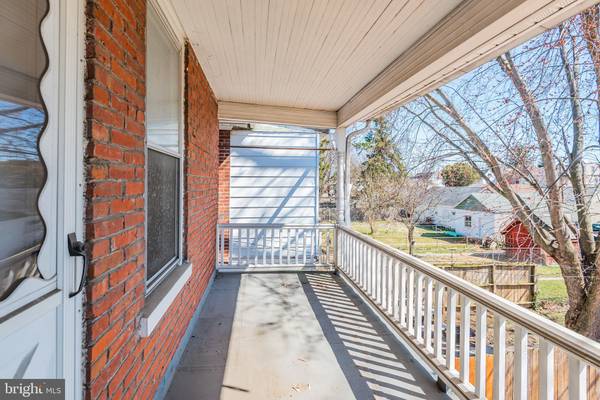$124,900
$124,900
For more information regarding the value of a property, please contact us for a free consultation.
3 Beds
1 Bath
1,260 SqFt
SOLD DATE : 05/15/2020
Key Details
Sold Price $124,900
Property Type Single Family Home
Sub Type Twin/Semi-Detached
Listing Status Sold
Purchase Type For Sale
Square Footage 1,260 sqft
Price per Sqft $99
Subdivision None Available
MLS Listing ID PACB122166
Sold Date 05/15/20
Style Traditional
Bedrooms 3
Full Baths 1
HOA Y/N N
Abv Grd Liv Area 1,260
Originating Board BRIGHT
Year Built 1945
Annual Tax Amount $1,965
Tax Year 2019
Lot Size 2,614 Sqft
Acres 0.06
Property Description
LOVE CHARM AND CHARACTER? Look no further you've found it! Lovely 3 BR brick semi-detached offers an open/flowing floorplan and is completely ready for the new owner! Uniquely appointed throughout with wide wood trim, banister and casings, hardwoods under carpet, large living & dining rooms, bright south-facing kitchen, large master bedroom with newly built-in double closets, deck, balcony and covered front porch to enjoy the warmer weather months! Big money saving upgrades include a COMPLETELY UPDATED FULL BATHROOM & a NEW ROOF in AUGUST 2019. Private fenced backyard offers a great deck space to soak up the sun or dine al fresco. You'll appreciate the detached garage with opener on rainy/snowy days. Walk up attic could easily be finished off for additional office/playroom area. Potential also exists off back of the home to add a sitting room, den or office and full bath off the kitchen! Ideal location close to all the highways yet is situated on a wonderfully quaint, tree-lined street setting with sidewalks so you can walk to all the shopping and dining venues nearby! Definitely a VALUE- PRICED opportunity to own a move-in ready home...call now!
Location
State PA
County Cumberland
Area Lemoyne Boro (14412)
Zoning RESIDENTIAL
Rooms
Other Rooms Living Room, Dining Room, Primary Bedroom, Bedroom 2, Bedroom 3, Kitchen, Bathroom 1
Basement Full
Interior
Interior Features Formal/Separate Dining Room, Attic, Breakfast Area, Carpet, Ceiling Fan(s), Floor Plan - Traditional, Kitchen - Eat-In, Kitchen - Table Space, Wood Floors
Heating Forced Air
Cooling Wall Unit
Equipment Oven/Range - Gas, Range Hood
Fireplace N
Appliance Oven/Range - Gas, Range Hood
Heat Source Oil
Exterior
Exterior Feature Balcony, Deck(s), Porch(es)
Garage Garage - Rear Entry, Garage Door Opener
Garage Spaces 1.0
Utilities Available Cable TV Available
Waterfront N
Water Access N
Roof Type Asphalt
Accessibility None
Porch Balcony, Deck(s), Porch(es)
Total Parking Spaces 1
Garage Y
Building
Story 2
Sewer Public Sewer
Water Public
Architectural Style Traditional
Level or Stories 2
Additional Building Above Grade, Below Grade
New Construction N
Schools
Elementary Schools Washington Heights
Middle Schools New Cumberland
High Schools Cedar Cliff
School District West Shore
Others
Senior Community No
Tax ID 12-22-0824-074
Ownership Fee Simple
SqFt Source Assessor
Acceptable Financing Cash, Conventional, FHA, VA
Listing Terms Cash, Conventional, FHA, VA
Financing Cash,Conventional,FHA,VA
Special Listing Condition Standard
Read Less Info
Want to know what your home might be worth? Contact us for a FREE valuation!

Our team is ready to help you sell your home for the highest possible price ASAP

Bought with Kaitlan Marie Brocious • Keller Williams Keystone Realty

"My job is to find and attract mastery-based agents to the office, protect the culture, and make sure everyone is happy! "







