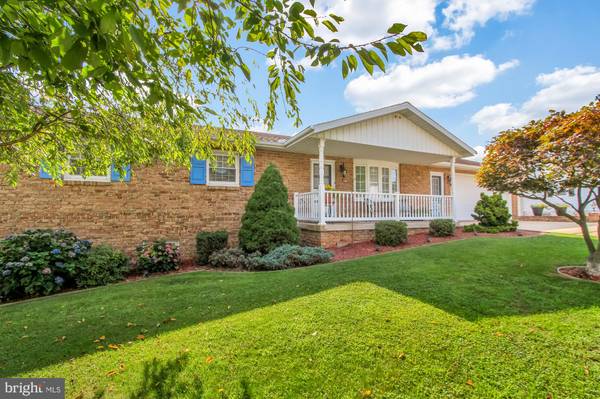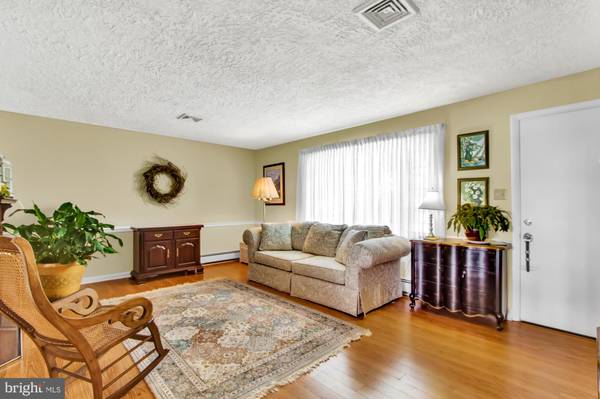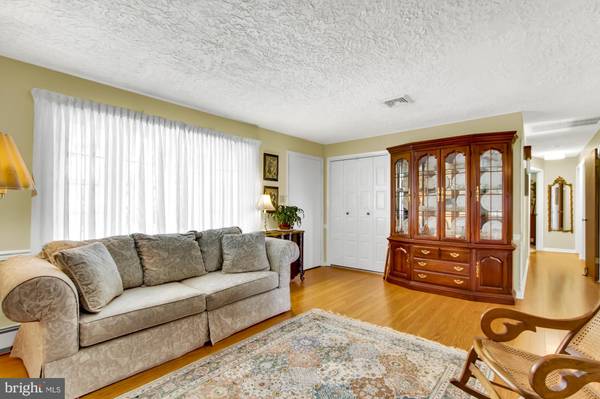$237,300
$244,900
3.1%For more information regarding the value of a property, please contact us for a free consultation.
4 Beds
2 Baths
2,628 SqFt
SOLD DATE : 11/02/2020
Key Details
Sold Price $237,300
Property Type Single Family Home
Sub Type Detached
Listing Status Sold
Purchase Type For Sale
Square Footage 2,628 sqft
Price per Sqft $90
Subdivision Dallastown Boro
MLS Listing ID PAYK143814
Sold Date 11/02/20
Style Ranch/Rambler
Bedrooms 4
Full Baths 2
HOA Y/N N
Abv Grd Liv Area 1,428
Originating Board BRIGHT
Year Built 1977
Annual Tax Amount $4,666
Tax Year 2020
Lot Size 0.278 Acres
Acres 0.28
Property Description
Meticulously maintained, hand made brick home. Fully exposed basement featuring a walk out from a spacious family room with fireplace with insert to a patio with natural gas connection. Efficiency of gas hot water baseboard heat and Central air conditioning. Kitchen is a Keener kitchen, all new appliances. The two car drive under garage has a one car door but more than ample room for 2 cars as well as workshop space. Tons of storage! Relish the convenience of 2 full baths. Central vac system, new water heater (8/26/20) The first floor bath has dual access from the master bedroom. Large deck with new custom awning (being installed by mid September. 4th bedroom is a bonus room with many potential uses. Additional storage available in the lower level. 12 x 18 building has electric service. Enjoy the great outdoors in the 1st floor enclosed 3 season room sports a vaulted ceiling and ceiling fan with walk out to Newly stained deck with panoramic views. Move right in! New septic tank installed and drain field passed load test, results available.
Location
State PA
County York
Area Dallastown Boro (15256)
Zoning RESIDENTIAL
Rooms
Other Rooms Living Room, Dining Room, Bedroom 2, Bedroom 3, Bedroom 4, Kitchen, Family Room, Bedroom 1, Sun/Florida Room
Basement Full
Main Level Bedrooms 3
Interior
Interior Features Ceiling Fan(s), Central Vacuum, Chair Railings
Hot Water Natural Gas
Heating Baseboard - Hot Water
Cooling Central A/C
Fireplaces Number 1
Equipment Dishwasher, Refrigerator, Washer, Dryer, Built-In Microwave, Oven/Range - Gas, Stainless Steel Appliances
Furnishings No
Window Features Double Pane,Insulated
Appliance Dishwasher, Refrigerator, Washer, Dryer, Built-In Microwave, Oven/Range - Gas, Stainless Steel Appliances
Heat Source Natural Gas
Laundry Basement, Lower Floor
Exterior
Exterior Feature Deck(s), Patio(s)
Garage Basement Garage, Garage - Front Entry, Garage - Rear Entry, Garage Door Opener, Additional Storage Area
Garage Spaces 6.0
Utilities Available Cable TV
Water Access N
Roof Type Architectural Shingle
Accessibility None
Porch Deck(s), Patio(s)
Attached Garage 4
Total Parking Spaces 6
Garage Y
Building
Story 1
Sewer On Site Septic
Water Public
Architectural Style Ranch/Rambler
Level or Stories 1
Additional Building Above Grade, Below Grade
New Construction N
Schools
Elementary Schools Dallastown
Middle Schools Dallastown Area
High Schools Dallastown Area
School District Dallastown Area
Others
Senior Community No
Tax ID 56-000-05-0039-00-00000
Ownership Fee Simple
SqFt Source Assessor
Acceptable Financing Cash, Conventional, FHA, VA
Listing Terms Cash, Conventional, FHA, VA
Financing Cash,Conventional,FHA,VA
Special Listing Condition Standard
Read Less Info
Want to know what your home might be worth? Contact us for a FREE valuation!

Our team is ready to help you sell your home for the highest possible price ASAP

Bought with Kelly C King Trench • All Ameridream Real Estate LLC

"My job is to find and attract mastery-based agents to the office, protect the culture, and make sure everyone is happy! "







