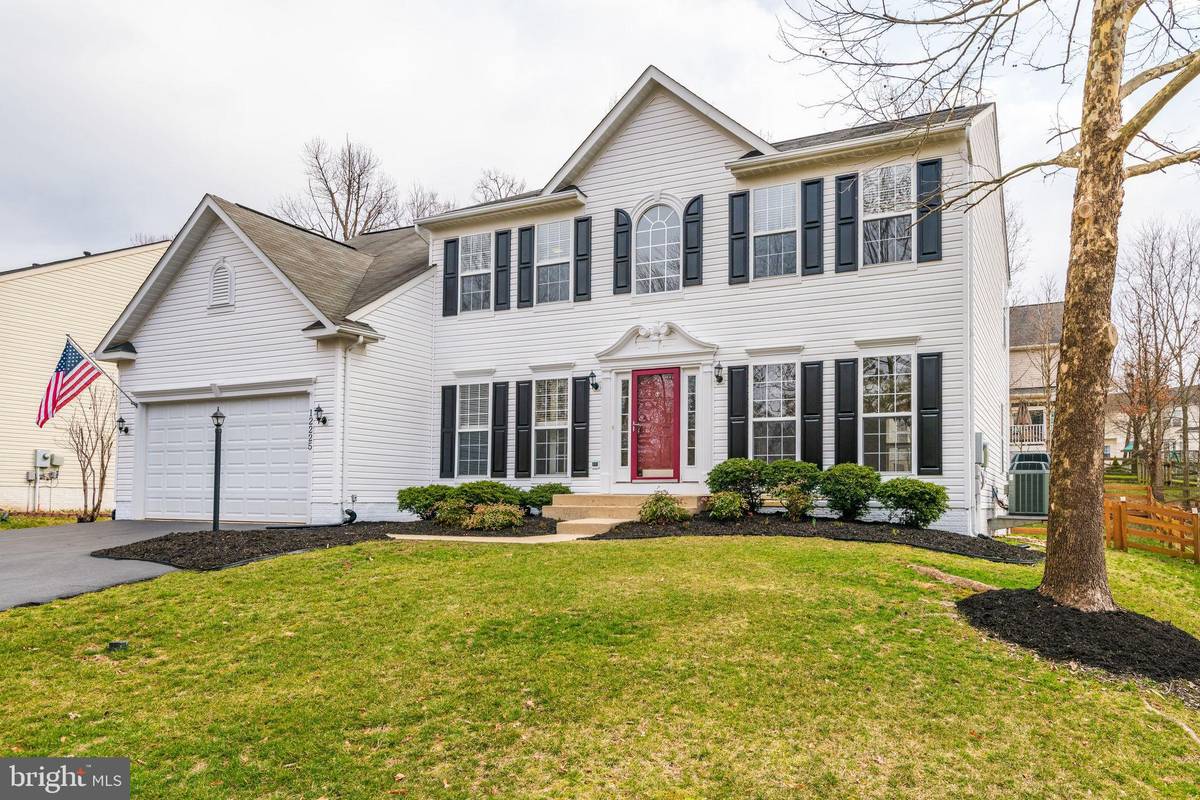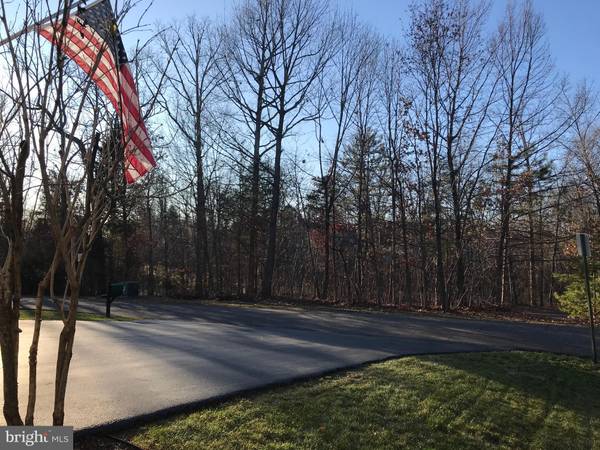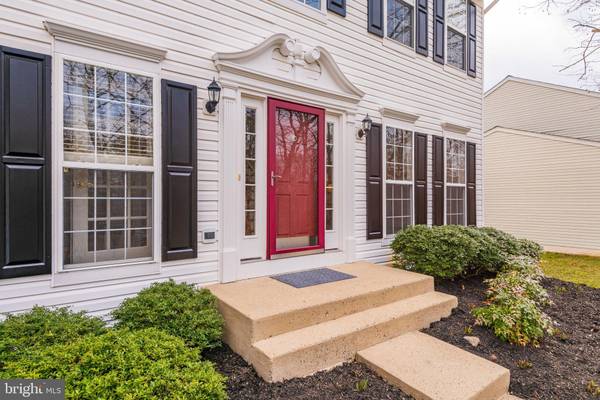$560,000
$560,000
For more information regarding the value of a property, please contact us for a free consultation.
4 Beds
4 Baths
3,849 SqFt
SOLD DATE : 03/31/2020
Key Details
Sold Price $560,000
Property Type Single Family Home
Sub Type Detached
Listing Status Sold
Purchase Type For Sale
Square Footage 3,849 sqft
Price per Sqft $145
Subdivision Braemar
MLS Listing ID VAPW484136
Sold Date 03/31/20
Style Colonial
Bedrooms 4
Full Baths 3
Half Baths 1
HOA Fees $89/mo
HOA Y/N Y
Abv Grd Liv Area 2,786
Originating Board BRIGHT
Year Built 1999
Annual Tax Amount $5,496
Tax Year 2019
Lot Size 0.311 Acres
Acres 0.31
Property Description
No Home Sale Contingency Contracts Accepted**Spacious, open floor-plan home in the Braemar Community available on a private street. Extra storage throughout all 3 finished levels. The property faces a wooded common area and overlooks the walking path leading to Cedar Point Elementary School. One of the most sought-after floor plans in the community, this home offers loads of space to spread out. With 3 finished levels, there are 4 bedrooms on the upper level and an optional den on the lower level that can be used as a 5th bedroom, craft room or office area.**Top 2 levels freshly painted in 2020**The main level offers gleaming hardwood floors, 9-foot ceilings, a 2-level open foyer and family room, private office with french doors, kitchen with separate eating area, white cabinetry & stainless appliances. **New granite & subway tile backsplash in 2020**The formal dining and living rooms are perfect for hosting guests. From the kitchen, you can view the family room, which is surrounded by large windows, a gas fireplace, and a large 2-story ceiling with views of the upper level. Perfect for entertaining **The upper level features a hallway and master bedroom with hardwood floors, and the bath includes a spacious shower with entry into a large walk-in closet with custom shelving.**3 additional bedrooms and full bathroom are located at the opposite end of the hall which features a 2nd story overlook to the family room. **The fully-finished lower-level offers a craft room/bedroom, wet bar with granite, built-in beverage refrigerator, full bath, den, exercise room, finished storage closet, utility room / unfinished storage area with walk-up exit to the backyard. **The freshly painted garage features a bump-out area for extra storage or workbench as well as overhead shelving. New garage door 2019. Driveway has extra space to accommodate additional vehicles**The backyard features include a Trex deck leading to a custom stamped concrete patio and fenced backyard. **Situated on private street with minimal traffic, steps away from walking and biking paths. Zoned for Patriot High School, with close proximity to VRE Broad Run Station, 28/66, Lifetime Fitness, Harris Teeter, Target, Wegmans, Atlas Walk & Promenade shops, movie theater & restaurants**
Location
State VA
County Prince William
Zoning RPC
Rooms
Other Rooms Living Room, Dining Room, Primary Bedroom, Bedroom 2, Bedroom 3, Bedroom 4, Kitchen, Family Room, Den, Exercise Room, Laundry, Office, Recreation Room, Storage Room, Utility Room, Bathroom 2, Bathroom 3, Primary Bathroom, Half Bath
Basement Interior Access, Outside Entrance, Fully Finished, Daylight, Partial, Sump Pump, Shelving, Rear Entrance, Improved, Heated
Interior
Interior Features Ceiling Fan(s), Carpet, Breakfast Area, Crown Moldings, Family Room Off Kitchen, Floor Plan - Open, Formal/Separate Dining Room, Kitchen - Island, Kitchen - Eat-In, Primary Bath(s), Pantry, Recessed Lighting, Stall Shower, Tub Shower, Upgraded Countertops, Walk-in Closet(s), Wet/Dry Bar, Wood Floors
Hot Water Natural Gas
Heating Central
Cooling Central A/C
Flooring Hardwood, Carpet, Tile/Brick
Fireplaces Number 1
Fireplaces Type Fireplace - Glass Doors, Gas/Propane, Mantel(s), Marble
Equipment Built-In Microwave, Dishwasher, Extra Refrigerator/Freezer, Icemaker, Microwave, Oven/Range - Electric, Refrigerator, Stainless Steel Appliances, Stove, Washer
Fireplace Y
Window Features Storm,Transom,Screens
Appliance Built-In Microwave, Dishwasher, Extra Refrigerator/Freezer, Icemaker, Microwave, Oven/Range - Electric, Refrigerator, Stainless Steel Appliances, Stove, Washer
Heat Source Natural Gas
Laundry Main Floor
Exterior
Exterior Feature Deck(s), Patio(s)
Parking Features Garage - Front Entry, Additional Storage Area
Garage Spaces 2.0
Fence Rear, Wood
Utilities Available Phone Available, Cable TV Available
Amenities Available Basketball Courts, Bike Trail, Club House, Common Grounds, Community Center, Jog/Walk Path, Party Room, Pool - Outdoor, Tennis Courts, Tot Lots/Playground
Water Access N
View Trees/Woods
Roof Type Shingle
Accessibility None
Porch Deck(s), Patio(s)
Attached Garage 2
Total Parking Spaces 2
Garage Y
Building
Story 3+
Foundation Active Radon Mitigation
Sewer No Septic System
Water Community
Architectural Style Colonial
Level or Stories 3+
Additional Building Above Grade, Below Grade
Structure Type 9'+ Ceilings,2 Story Ceilings,Vaulted Ceilings
New Construction N
Schools
Elementary Schools Cedar Point
Middle Schools Marsteller
High Schools Patriot
School District Prince William County Public Schools
Others
HOA Fee Include Common Area Maintenance,Management,Pool(s),Road Maintenance,Trash
Senior Community No
Tax ID 7595-02-9249
Ownership Fee Simple
SqFt Source Estimated
Acceptable Financing Cash, Conventional, FHA, VA
Listing Terms Cash, Conventional, FHA, VA
Financing Cash,Conventional,FHA,VA
Special Listing Condition Standard
Read Less Info
Want to know what your home might be worth? Contact us for a FREE valuation!

Our team is ready to help you sell your home for the highest possible price ASAP

Bought with Louann Smith • Pearson Smith Realty, LLC

"My job is to find and attract mastery-based agents to the office, protect the culture, and make sure everyone is happy! "







