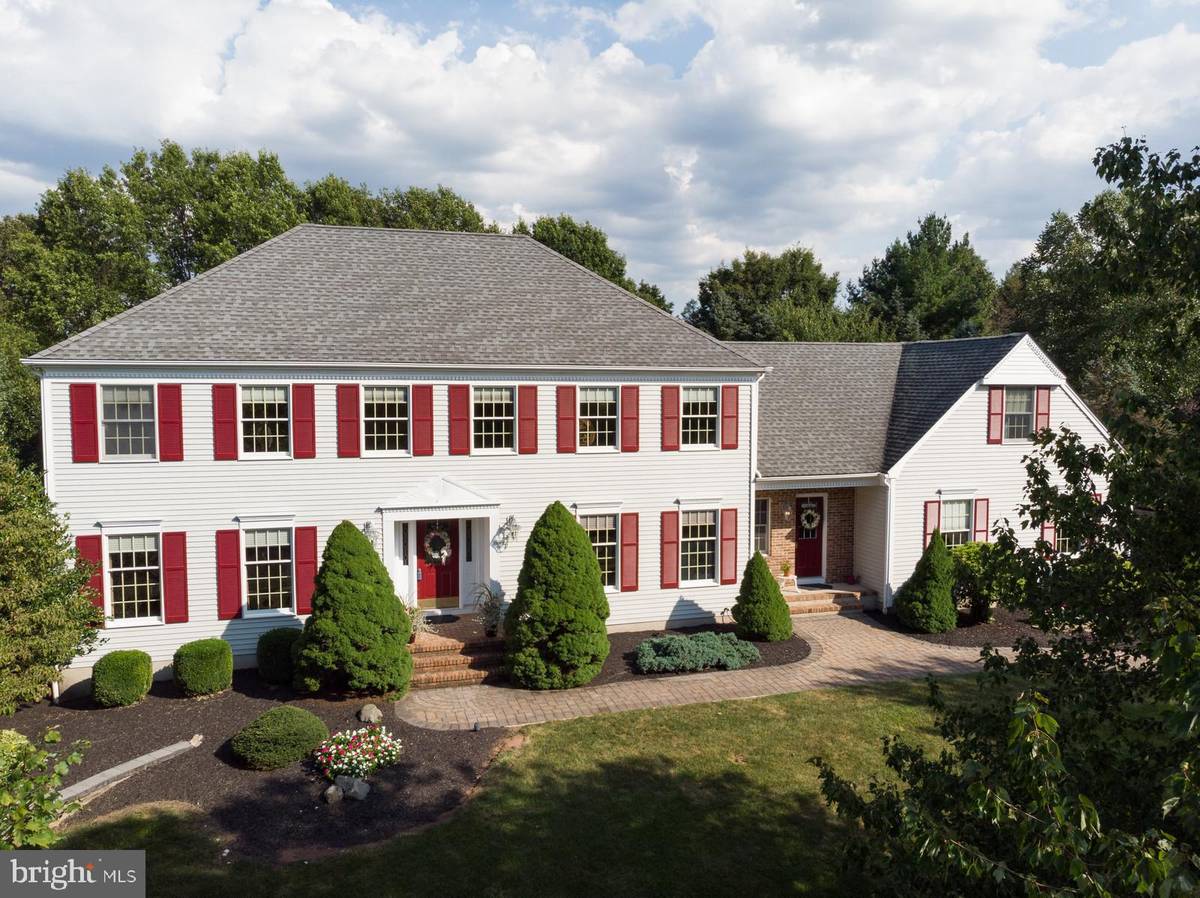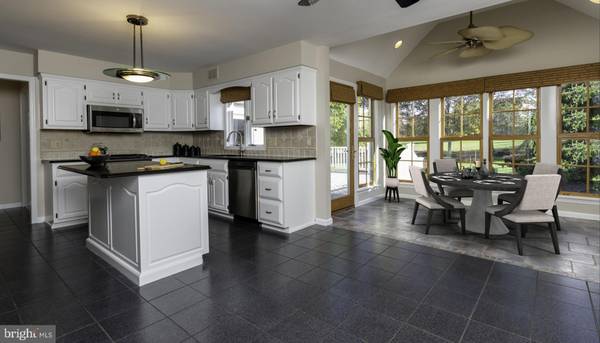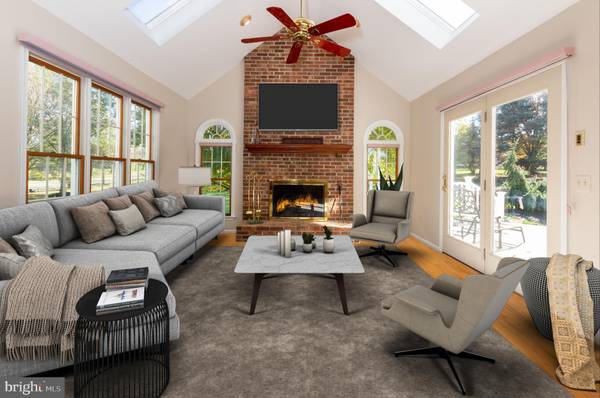$765,000
$785,000
2.5%For more information regarding the value of a property, please contact us for a free consultation.
4 Beds
3 Baths
3,675 SqFt
SOLD DATE : 05/15/2020
Key Details
Sold Price $765,000
Property Type Single Family Home
Sub Type Detached
Listing Status Sold
Purchase Type For Sale
Square Footage 3,675 sqft
Price per Sqft $208
Subdivision Rivers Edge
MLS Listing ID NJSO112638
Sold Date 05/15/20
Style Colonial
Bedrooms 4
Full Baths 2
Half Baths 1
HOA Y/N N
Abv Grd Liv Area 3,675
Originating Board BRIGHT
Year Built 1991
Annual Tax Amount $17,958
Tax Year 2019
Lot Size 1.010 Acres
Acres 1.01
Property Description
NW FACING BEAUTIFUL 4 BED, 2.1 BATH Center Hall Colonial on a QUIET CUL-DE-SAC in a HIGHLY DESIRABLE NEIGHBORHOOD OFFERS TOP RATED SCHOOLS & EASY COMMUTE TO NYC via the Princeton Junction Train Station. This VERY SUNNY home is NEWLY PAINTED & Features a GORGEOUS WHITE KITCHEN with a LARGE CENTER ISLAND & GRANITE Counters, ALL STAINLESS STEEL APPLIANCES & TONS OF STORAGE, HARDWOOD FLOORS THROUGHOUT & TIMBERLINE LIFETIME ROOF (NEW in 2011). Enjoy the HOT TUB All Year Round in the SPA ROOM or ENTERTAIN on the LARGE MAINTENANCE FREE DECK that overlooks a HUGE, FLAT ,PARK-LIKE BACKYARD. The 1st Floor has GREAT FLOW from the foyer to the Formal Living Room into the Family Room with its STUNNING Brick Faced GAS FIREPLACE & Sliding Doors leading to the Deck or into the Kitchen, also with Access to the Deck & then into the LARGE Dining Room that's PERFECT FOR HOLIDAY GATHERINGS! The BONUS ROOM on the 2nd Floor with a secondary, private entrance is an IDEAL OFFICE or PLAYROOM. THIS HOME IS A MUST SEE!
Location
State NJ
County Somerset
Area Montgomery Twp (21813)
Zoning RESIDENTIAL
Direction Northwest
Rooms
Other Rooms Living Room, Dining Room, Primary Bedroom, Bedroom 2, Bedroom 3, Bedroom 4, Kitchen, Family Room, Foyer, Breakfast Room, Sun/Florida Room, Laundry, Bathroom 2, Primary Bathroom, Half Bath
Basement Full, Unfinished
Interior
Interior Features Attic, Breakfast Area, Carpet, Central Vacuum, Ceiling Fan(s), Crown Moldings, Family Room Off Kitchen, Floor Plan - Traditional, Formal/Separate Dining Room, Kitchen - Eat-In, Kitchen - Island, Kitchen - Table Space, Pantry, Skylight(s), Sprinkler System, Stall Shower, Tub Shower, Upgraded Countertops, Walk-in Closet(s), WhirlPool/HotTub, Window Treatments, Wood Floors
Hot Water Natural Gas
Heating Forced Air
Cooling Central A/C, Ceiling Fan(s)
Flooring Ceramic Tile, Hardwood, Carpet
Fireplaces Number 1
Fireplaces Type Brick, Gas/Propane
Equipment Built-In Microwave, Built-In Range, Central Vacuum, Dishwasher, Dryer - Gas, Dryer - Front Loading, Energy Efficient Appliances, Icemaker, Humidifier, Microwave, Oven - Self Cleaning, Oven/Range - Gas, Refrigerator, Range Hood, Stainless Steel Appliances, Washer - Front Loading, Water Heater
Fireplace Y
Window Features Casement,Double Hung,Double Pane,Energy Efficient,Screens,Skylights
Appliance Built-In Microwave, Built-In Range, Central Vacuum, Dishwasher, Dryer - Gas, Dryer - Front Loading, Energy Efficient Appliances, Icemaker, Humidifier, Microwave, Oven - Self Cleaning, Oven/Range - Gas, Refrigerator, Range Hood, Stainless Steel Appliances, Washer - Front Loading, Water Heater
Heat Source Natural Gas, Central
Laundry Main Floor
Exterior
Exterior Feature Deck(s), Patio(s)
Garage Garage Door Opener, Inside Access, Oversized
Garage Spaces 3.0
Utilities Available Cable TV Available, Natural Gas Available, Phone Available, Under Ground
Water Access N
Roof Type Composite
Street Surface Black Top
Accessibility None
Porch Deck(s), Patio(s)
Attached Garage 3
Total Parking Spaces 3
Garage Y
Building
Lot Description Corner, Cul-de-sac, Front Yard, Landscaping, Level, Open, Private, Rear Yard
Story 2
Sewer Septic = # of BR
Water Well
Architectural Style Colonial
Level or Stories 2
Additional Building Above Grade, Below Grade
Structure Type Vaulted Ceilings
New Construction N
Schools
Elementary Schools Village
Middle Schools Montgomery M.S.
High Schools Montgomery H.S.
School District Montgomery Township Public Schools
Others
Senior Community No
Tax ID 13-18020-00029
Ownership Fee Simple
SqFt Source Assessor
Security Features Main Entrance Lock,Smoke Detector,Carbon Monoxide Detector(s)
Acceptable Financing Cash, Conventional
Horse Property N
Listing Terms Cash, Conventional
Financing Cash,Conventional
Special Listing Condition Standard
Read Less Info
Want to know what your home might be worth? Contact us for a FREE valuation!

Our team is ready to help you sell your home for the highest possible price ASAP

Bought with Cynthia D Fowler • EXIT Realty Expertise

"My job is to find and attract mastery-based agents to the office, protect the culture, and make sure everyone is happy! "







