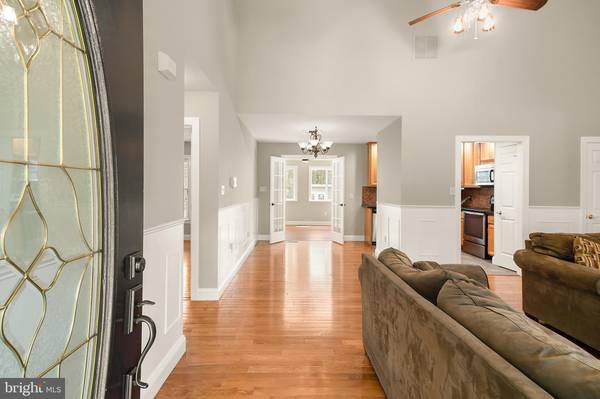$320,000
$325,000
1.5%For more information regarding the value of a property, please contact us for a free consultation.
3 Beds
2 Baths
1,450 SqFt
SOLD DATE : 08/07/2020
Key Details
Sold Price $320,000
Property Type Single Family Home
Sub Type Detached
Listing Status Sold
Purchase Type For Sale
Square Footage 1,450 sqft
Price per Sqft $220
Subdivision Cave Colony
MLS Listing ID DESU160080
Sold Date 08/07/20
Style Raised Ranch/Rambler
Bedrooms 3
Full Baths 2
HOA Y/N N
Abv Grd Liv Area 1,450
Originating Board BRIGHT
Year Built 2004
Annual Tax Amount $917
Tax Year 2019
Lot Size 0.570 Acres
Acres 0.57
Lot Dimensions 125.00 x 200.00
Property Description
LOCATION and PRIVACY! Cave Colony is one of the sought after Gems of Milton. No HOA, Easy access to all the downtown events, restaurants and shops, Milton Theatre and Broadkill Beach. 607 Polaris was built by a builder for his family - and described as "overbuilt," due to the design and materials and extra care taken with the "bones" of the home. This custom built home is an oasis with a fully fenced rear yard, composite deck and hot tub. You will appreciate the wooded surroundings and spacious yard for relaxing and entertaining. This home offers you quality, convenience and privacy. Cave Colony has an eclectic mix of homes and homesites and the uniqueness adds to the charm of the community. Relax on the front porch, the living room, sunroom or back deck. Enjoy the hot tub and beautiful wooded surroundings...Escape to the She Shed / Man Cave...for some alone time...could also become a wonderful retreat for children / teens or become an artist's studio. This home boasts a beautifully efficient kitchen and open flow for family and friends. ADT security system included.
Location
State DE
County Sussex
Area Broadkill Hundred (31003)
Zoning AR-1 264
Direction North
Rooms
Other Rooms Dining Room, Bedroom 2, Bedroom 3, Family Room, Bedroom 1, Sun/Florida Room, Laundry
Main Level Bedrooms 3
Interior
Interior Features Attic, Ceiling Fan(s), Chair Railings, Dining Area, Entry Level Bedroom, Family Room Off Kitchen, Recessed Lighting, WhirlPool/HotTub, Wood Floors, Floor Plan - Open, Primary Bath(s), Wainscotting, Walk-in Closet(s)
Hot Water Propane
Heating Heat Pump - Electric BackUp
Cooling Central A/C
Flooring Hardwood, Carpet, Ceramic Tile, Laminated
Fireplaces Number 1
Fireplaces Type Corner, Wood
Equipment Built-In Microwave, Built-In Range, Cooktop, Dishwasher, Disposal, Dryer, Exhaust Fan, Stainless Steel Appliances, Washer, Water Heater - Tankless
Furnishings No
Fireplace Y
Window Features Double Hung,Casement
Appliance Built-In Microwave, Built-In Range, Cooktop, Dishwasher, Disposal, Dryer, Exhaust Fan, Stainless Steel Appliances, Washer, Water Heater - Tankless
Heat Source Propane - Leased
Laundry Main Floor
Exterior
Exterior Feature Deck(s), Patio(s), Porch(es), Roof
Garage Additional Storage Area, Built In, Garage - Front Entry, Garage Door Opener, Inside Access, Other
Garage Spaces 6.0
Fence Fully
Utilities Available Cable TV, Propane
Waterfront N
Water Access N
View Trees/Woods
Roof Type Asphalt,Shingle
Street Surface Black Top
Accessibility None
Porch Deck(s), Patio(s), Porch(es), Roof
Road Frontage City/County
Attached Garage 2
Total Parking Spaces 6
Garage Y
Building
Lot Description Backs to Trees, Cleared, Front Yard, No Thru Street, Private, Rear Yard, Trees/Wooded
Story 1
Foundation Block, Crawl Space
Sewer Mound System
Water Well
Architectural Style Raised Ranch/Rambler
Level or Stories 1
Additional Building Above Grade, Below Grade
Structure Type Vaulted Ceilings,Dry Wall
New Construction N
Schools
School District Cape Henlopen
Others
Pets Allowed Y
Senior Community No
Tax ID 235-21.00-97.00
Ownership Fee Simple
SqFt Source Estimated
Acceptable Financing Cash, Conventional, FHA, USDA, VA
Horse Property N
Listing Terms Cash, Conventional, FHA, USDA, VA
Financing Cash,Conventional,FHA,USDA,VA
Special Listing Condition Standard
Pets Description No Pet Restrictions
Read Less Info
Want to know what your home might be worth? Contact us for a FREE valuation!

Our team is ready to help you sell your home for the highest possible price ASAP

Bought with Lee Ann Wilkinson • Berkshire Hathaway HomeServices PenFed Realty

"My job is to find and attract mastery-based agents to the office, protect the culture, and make sure everyone is happy! "







