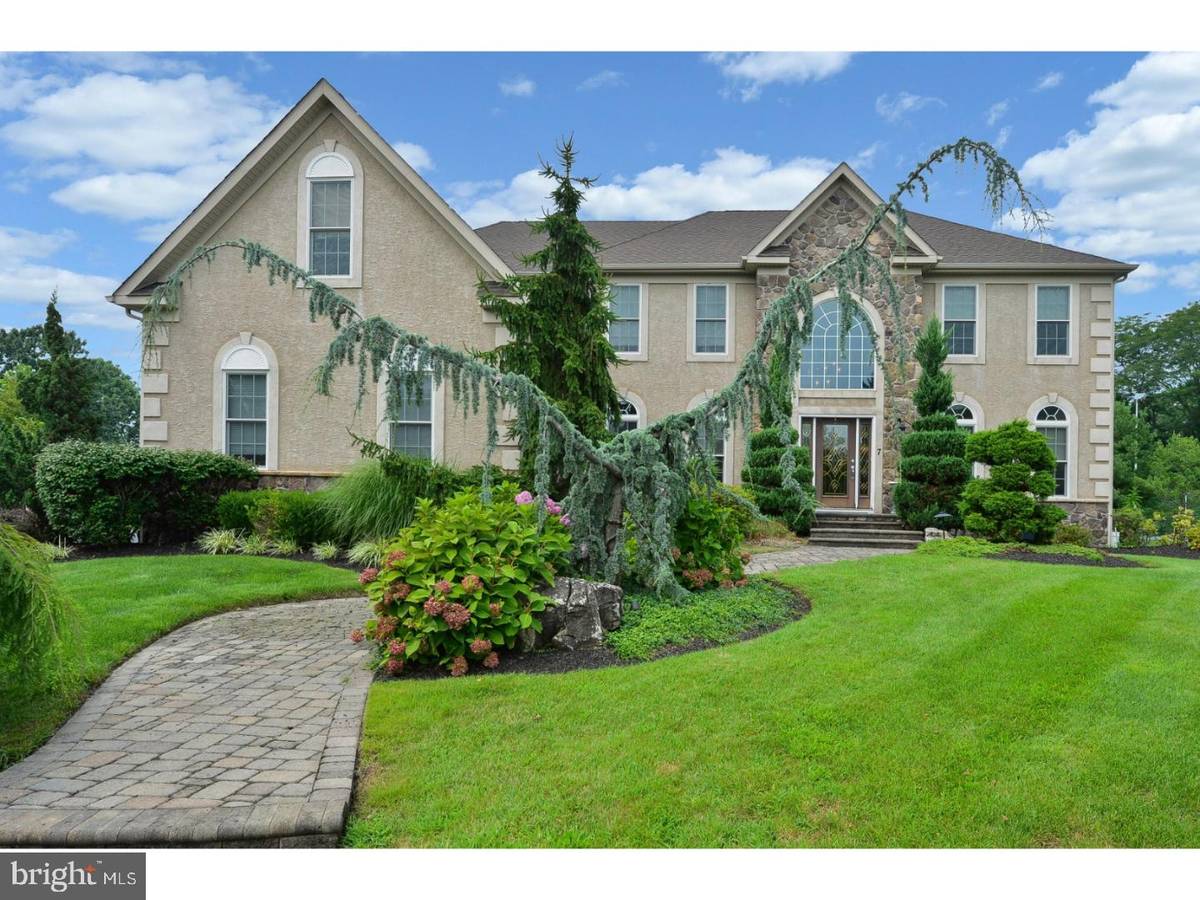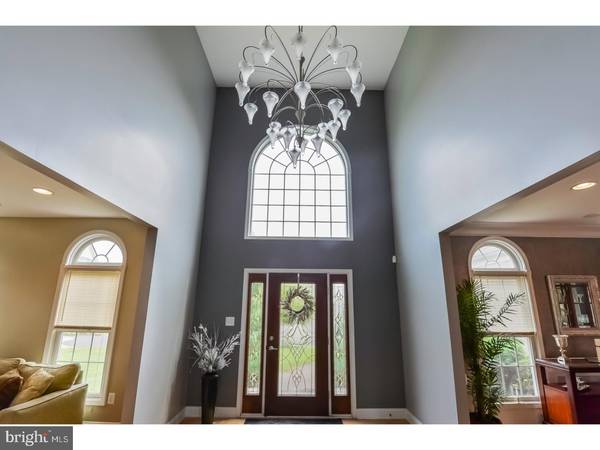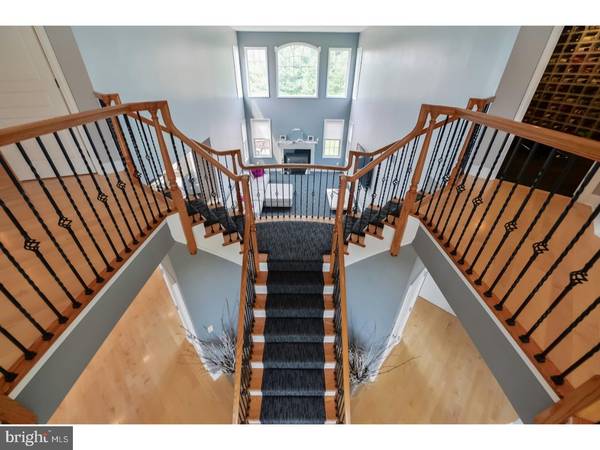$620,000
$699,900
11.4%For more information regarding the value of a property, please contact us for a free consultation.
4 Beds
4 Baths
4,246 SqFt
SOLD DATE : 03/20/2020
Key Details
Sold Price $620,000
Property Type Single Family Home
Sub Type Detached
Listing Status Sold
Purchase Type For Sale
Square Footage 4,246 sqft
Price per Sqft $146
Subdivision Bobbys Hunt
MLS Listing ID NJBL365766
Sold Date 03/20/20
Style Contemporary,Traditional
Bedrooms 4
Full Baths 3
Half Baths 1
HOA Fees $50/ann
HOA Y/N Y
Abv Grd Liv Area 4,246
Originating Board BRIGHT
Year Built 2007
Annual Tax Amount $19,426
Tax Year 2019
Lot Size 0.780 Acres
Acres 0.78
Lot Dimensions .78
Property Description
This exceptional home boasts a great street presence and a sophisticated, chic interior that sets it apart. It is both a dream for those who love to entertain, as well as a personal oasis for those who prefer to relax in comfort. Located in a private enclave with homes of similar caliber, you'll find the entire package to be just perfect. Extensive hardscaping surrounds this home including the driveway entry, walkways, steps, and an amazing back yard outdoor living area with built-in gas barbecue and firepit. All of this overlooks the impeccably maintained lush lawn with enough space for you to enjoy any way you choose. The modern interior is on full display the moment you walk through the door. Dramatic ceilings, windows and finishes flow throughout the home. Overlooking both the foyer area and the Great Room, the unique staircase and balcony area are designed to draw your eye through the center of the home. Sleek and luxurious features include include grand rooms, light hardwood flooring, and a Kitchen showplace with an abundance of cabinetry, quartz tops, oversized island, & full premium stainless steel appliance package. The Sunroom with skylights and built in stacked stone bar is a fantastic entertaining space. French sliding doors provide easy access to the patio area. The fully finished walk-out basement boasts a full tiled bathroom, fitness area, and media area. The luxurious Owners' suite includes features such as a tray ceiling, dual sided gas fireplace, oversized walk in closet, sitting area, and a lavish bathroom. The 3 additional bedrooms are large and have an abundance of closet space, and share an additional stylish full bathroom. More elements to love about this home include: designer light fixtures & window treatments throughout, zoned HVAC, 3 car side turned garage, highly rated schools and a location near major highways for an easy commute in any direction. Exceptional award winning construction and design throughout. Make your appointment today!
Location
State NJ
County Burlington
Area Mount Laurel Twp (20324)
Zoning RES
Rooms
Other Rooms Living Room, Dining Room, Primary Bedroom, Bedroom 2, Bedroom 3, Kitchen, Family Room, Bedroom 1, Laundry, Other, Attic
Basement Full, Outside Entrance, Fully Finished
Interior
Interior Features Primary Bath(s), Kitchen - Island, Butlers Pantry, Skylight(s), Attic/House Fan, Wet/Dry Bar, Stall Shower, Kitchen - Eat-In
Hot Water Natural Gas
Heating Forced Air, Zoned, Energy Star Heating System, Programmable Thermostat
Cooling Central A/C, Energy Star Cooling System
Flooring Wood, Fully Carpeted, Tile/Brick
Fireplaces Type Gas/Propane
Equipment Cooktop, Oven - Wall, Oven - Double, Oven - Self Cleaning, Dishwasher, Refrigerator, Disposal, Energy Efficient Appliances, Built-In Microwave
Fireplace Y
Window Features Bay/Bow,Energy Efficient
Appliance Cooktop, Oven - Wall, Oven - Double, Oven - Self Cleaning, Dishwasher, Refrigerator, Disposal, Energy Efficient Appliances, Built-In Microwave
Heat Source Natural Gas
Laundry Main Floor
Exterior
Exterior Feature Patio(s)
Garage Inside Access, Garage Door Opener
Garage Spaces 3.0
Utilities Available Cable TV
Waterfront N
Water Access N
Roof Type Pitched,Shingle
Accessibility None
Porch Patio(s)
Attached Garage 3
Total Parking Spaces 3
Garage Y
Building
Lot Description Cul-de-sac, Level, Front Yard, Rear Yard, SideYard(s)
Story 2
Sewer Public Sewer
Water Public
Architectural Style Contemporary, Traditional
Level or Stories 2
Additional Building Above Grade
Structure Type Cathedral Ceilings,9'+ Ceilings,High
New Construction N
Schools
Elementary Schools Springville
Middle Schools Mount Laurel Hartford School
School District Mount Laurel Township Public Schools
Others
HOA Fee Include Common Area Maintenance
Senior Community No
Tax ID 24-00701-00001 12
Ownership Fee Simple
SqFt Source Assessor
Security Features Security System
Special Listing Condition Standard
Read Less Info
Want to know what your home might be worth? Contact us for a FREE valuation!

Our team is ready to help you sell your home for the highest possible price ASAP

Bought with Mark J McKenna • Pat McKenna Realtors

"My job is to find and attract mastery-based agents to the office, protect the culture, and make sure everyone is happy! "







