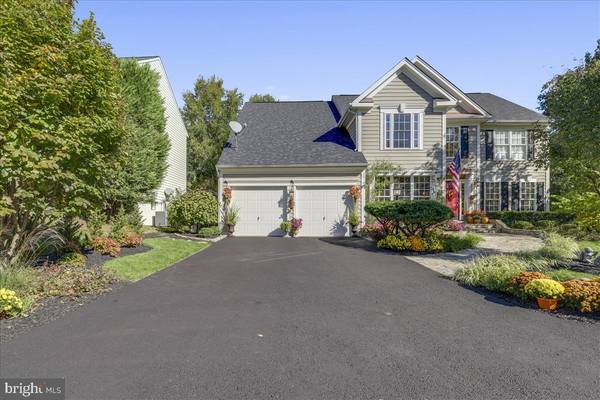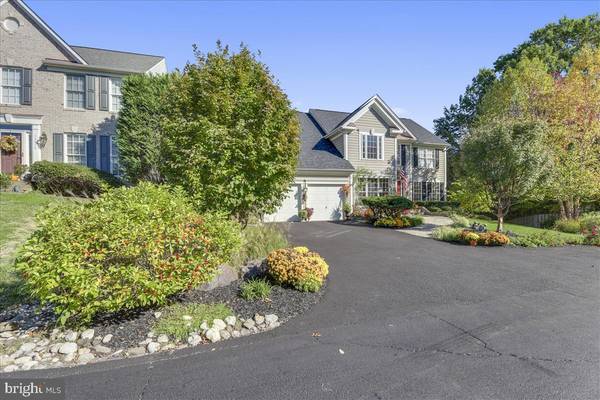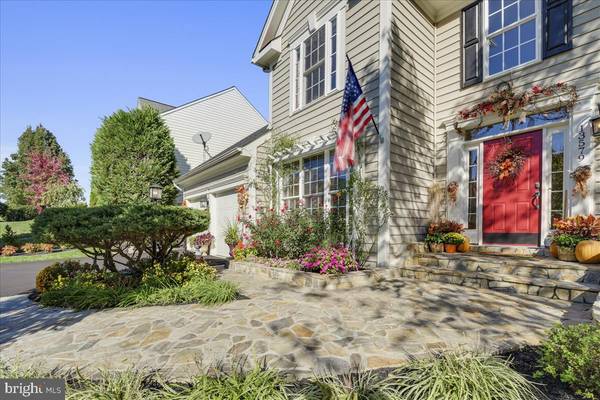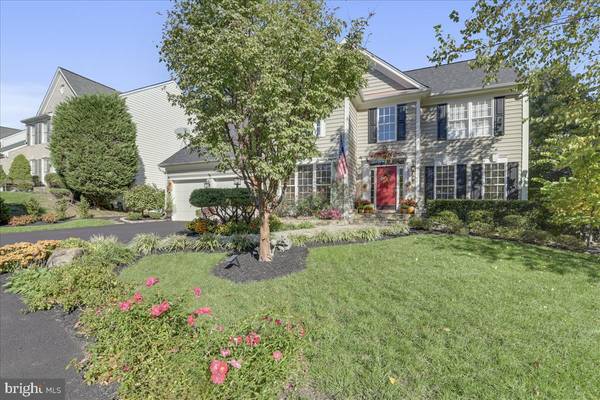$540,000
$535,000
0.9%For more information regarding the value of a property, please contact us for a free consultation.
4 Beds
3 Baths
2,772 SqFt
SOLD DATE : 04/30/2020
Key Details
Sold Price $540,000
Property Type Single Family Home
Sub Type Detached
Listing Status Sold
Purchase Type For Sale
Square Footage 2,772 sqft
Price per Sqft $194
Subdivision Kingsbrooke
MLS Listing ID VAPW486092
Sold Date 04/30/20
Style Colonial
Bedrooms 4
Full Baths 2
Half Baths 1
HOA Fees $64/qua
HOA Y/N Y
Abv Grd Liv Area 2,772
Originating Board BRIGHT
Year Built 2001
Annual Tax Amount $5,701
Tax Year 2020
Lot Size 10,167 Sqft
Acres 0.23
Property Description
New price improvement on this Better Homes and Gardens masterpiece now available in Kingsbrooke. This is the home you want to come home to for comfort and ease say the owners. Pause for a moment and take in the stone hardscape that leads to the welcoming red front door. Envision the flowers in full bloom. The landscaping is extensive and underground French Drains in the rear and side of the property divert water and prevent erosion. Note the privacy of the cul-de-sac. You can just see the walkway to the back and the white fencing gate to know more beauty awaits you in the artistically designed back yard.Once entering the house, it is breathtaking! The architectural design is enhanced by tastefully chosen paint, faux painting, and custom crown molding. Custom hardwood flooring with custom border inlay in the dining room and living room as well as upgraded Berber wool carpeting speak to the owner's attention to quality and detail. The kitchen which opens to the 2-story family room is a showplace with a redesigned Tuscan archway, arched window seating and redesigned fireplace and wall. Custom finishes, granite and added pantry are just a few of the features. The family room opens to the inviting deck and yard. The 4 upstairs bedrooms and baths are delightful and comfortable due to the new furnaces in the attic and basement and new double ac units and water heater. And for the cherry on top, the roof was replaced in 2018.
Location
State VA
County Prince William
Zoning R4
Rooms
Other Rooms Living Room, Dining Room, Kitchen, Family Room, Office
Basement Rough Bath Plumb, Space For Rooms, Connecting Stairway, Full
Interior
Interior Features Carpet, Ceiling Fan(s), Crown Moldings, Family Room Off Kitchen, Floor Plan - Open, Floor Plan - Traditional, Formal/Separate Dining Room, Kitchen - Country, Upgraded Countertops, Walk-in Closet(s), Window Treatments, Wood Floors
Heating Zoned
Cooling Central A/C
Flooring Hardwood, Carpet
Fireplaces Number 1
Fireplaces Type Fireplace - Glass Doors, Gas/Propane, Mantel(s)
Equipment Built-In Microwave, Cooktop, Dishwasher, Disposal, Dryer, Oven - Wall, Refrigerator, Stove, Washer, Water Heater
Fireplace Y
Appliance Built-In Microwave, Cooktop, Dishwasher, Disposal, Dryer, Oven - Wall, Refrigerator, Stove, Washer, Water Heater
Heat Source Natural Gas
Exterior
Exterior Feature Deck(s)
Parking Features Garage Door Opener, Garage - Front Entry
Garage Spaces 2.0
Water Access N
Roof Type Composite
Accessibility None
Porch Deck(s)
Attached Garage 2
Total Parking Spaces 2
Garage Y
Building
Lot Description Cul-de-sac, Landscaping, No Thru Street, Private
Story 2
Sewer Public Sewer
Water Public
Architectural Style Colonial
Level or Stories 2
Additional Building Above Grade, Below Grade
New Construction N
Schools
Elementary Schools Bristow Run
Middle Schools Gainesville
High Schools Patriot
School District Prince William County Public Schools
Others
Senior Community No
Tax ID 7496-00-6276
Ownership Fee Simple
SqFt Source Assessor
Acceptable Financing Cash, Conventional, FHA, VA
Listing Terms Cash, Conventional, FHA, VA
Financing Cash,Conventional,FHA,VA
Special Listing Condition Standard
Read Less Info
Want to know what your home might be worth? Contact us for a FREE valuation!

Our team is ready to help you sell your home for the highest possible price ASAP

Bought with Diana L Daniel • Samson Properties

"My job is to find and attract mastery-based agents to the office, protect the culture, and make sure everyone is happy! "







