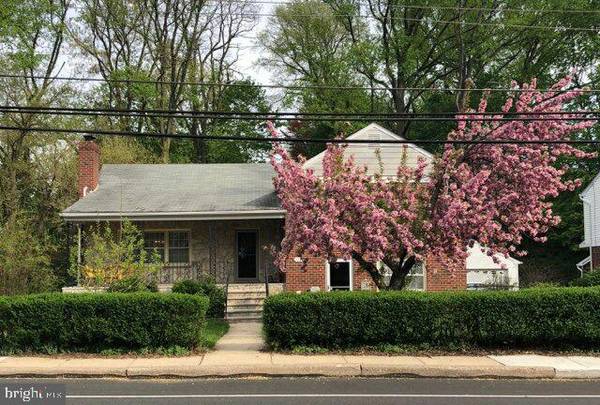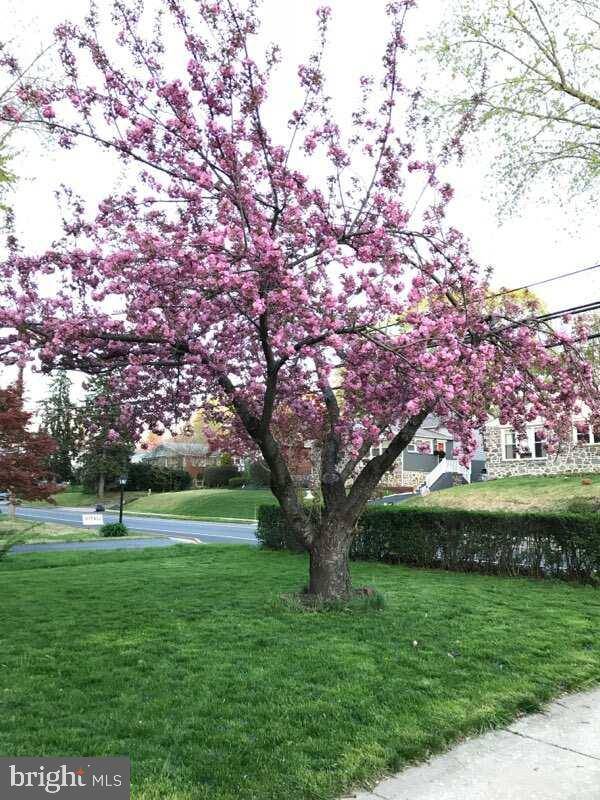$385,000
$385,000
For more information regarding the value of a property, please contact us for a free consultation.
4 Beds
3 Baths
2,810 SqFt
SOLD DATE : 04/15/2020
Key Details
Sold Price $385,000
Property Type Single Family Home
Sub Type Detached
Listing Status Sold
Purchase Type For Sale
Square Footage 2,810 sqft
Price per Sqft $137
Subdivision Westgate Hills
MLS Listing ID PADE508428
Sold Date 04/15/20
Style Split Level
Bedrooms 4
Full Baths 2
Half Baths 1
HOA Y/N N
Abv Grd Liv Area 2,810
Originating Board BRIGHT
Year Built 1974
Annual Tax Amount $8,787
Tax Year 2020
Lot Size 10,411 Sqft
Acres 0.24
Lot Dimensions 69.00 x 141.00
Property Description
Move in Ready! You won't be disappointed! This 4 bedroom 2.5 bath home in the very desirable Haverford Township. Walk up steps to the large stone porch where you can sit and sip coffee or enjoy a nice book. Large entry foyer with custom marble tile flooring. On your left is your formal living room with chair molding, fireplace with custom mantle and hardwood floors. Large formal dining room. Updated kitchen -- shows off custom island, granite counter tops, custom backsplash, pantry cabinet and ceiling fan. Second level features Master bedroom with hardwood floors and ceiling fan. Master bath with vanity sink, tub/shower and 2 closets. 2nd bedroom has hardwood floors and ceiling fan. 3rd bedroom hardwood floors. Hall bath also has a tub/shower, vanity sink and linen closet. Up 1/2 set of stairs you have a large 4th bedroom with engineered hardwood floors. Lower level features a half bath, family room with bamboo hardwood floors and exit to patio and private backyard, laundry room with utility sink and ample storage. On this level you also have an office space -- private entrance could turn this level into a in-law suite or for a professional. Additional features include: GAS HEAT, Central air, 3 zoned heating, covered flagstone porch. From the lower level you have INSIDE access to your oversized 2 car garage with tons of additional storage. This home boosts 2800 sq ft of ABOVE GROUND living-- you will be bathed in sunlight and fresh air on all levels of this home. Large rear yard and driveway -- ample room for outdoor play or for a dog to run outside! Do not be fooled, stop in and check out this home today!
Location
State PA
County Delaware
Area Haverford Twp (10422)
Zoning R10
Rooms
Other Rooms Living Room, Dining Room, Kitchen, Family Room, Laundry, Office, Storage Room, Half Bath
Basement Full, Front Entrance, Garage Access, Heated, Daylight, Full
Interior
Interior Features Breakfast Area, Kitchen - Island, Primary Bath(s), Built-Ins, Ceiling Fan(s), Floor Plan - Traditional, Formal/Separate Dining Room, Tub Shower, Upgraded Countertops, Window Treatments, Wood Floors
Heating Hot Water
Cooling Central A/C
Flooring Hardwood
Fireplaces Number 1
Fireplace Y
Heat Source Natural Gas
Laundry Lower Floor
Exterior
Exterior Feature Patio(s), Porch(es)
Garage Oversized, Garage Door Opener, Inside Access
Garage Spaces 2.0
Fence Partially, Wire
Water Access N
Roof Type Shingle
Accessibility None
Porch Patio(s), Porch(es)
Attached Garage 2
Total Parking Spaces 2
Garage Y
Building
Lot Description Backs to Trees, Front Yard, Rear Yard
Story 2.5
Sewer Public Sewer
Water Public
Architectural Style Split Level
Level or Stories 2.5
Additional Building Above Grade, Below Grade
New Construction N
Schools
School District Haverford Township
Others
Senior Community No
Tax ID 22-09-01151-00
Ownership Fee Simple
SqFt Source Assessor
Special Listing Condition Standard
Read Less Info
Want to know what your home might be worth? Contact us for a FREE valuation!

Our team is ready to help you sell your home for the highest possible price ASAP

Bought with Nicole Rufo • Keller Williams Main Line

"My job is to find and attract mastery-based agents to the office, protect the culture, and make sure everyone is happy! "







