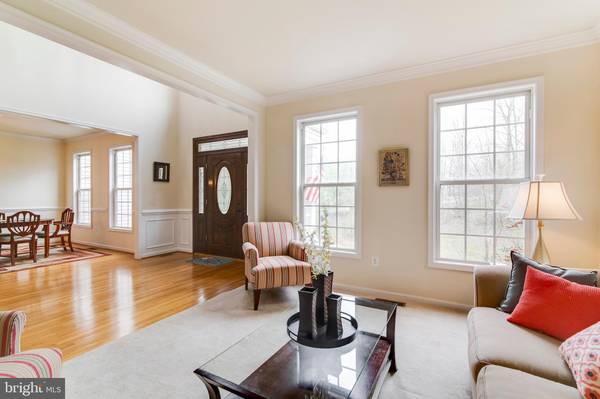$565,000
$575,000
1.7%For more information regarding the value of a property, please contact us for a free consultation.
5 Beds
5 Baths
4,748 SqFt
SOLD DATE : 06/09/2020
Key Details
Sold Price $565,000
Property Type Single Family Home
Sub Type Detached
Listing Status Sold
Purchase Type For Sale
Square Footage 4,748 sqft
Price per Sqft $118
Subdivision Williamsburg On The Potomac
MLS Listing ID VAST217354
Sold Date 06/09/20
Style Colonial
Bedrooms 5
Full Baths 4
Half Baths 1
HOA Fees $25/ann
HOA Y/N Y
Abv Grd Liv Area 3,260
Originating Board BRIGHT
Year Built 1999
Annual Tax Amount $6,569
Tax Year 2019
Lot Size 3.000 Acres
Acres 3.0
Property Description
Did someone ask for an easy commute? Southern Country living but minutes away from everything. Enjoy the outdoors, only 10 minutes to the VRE! 3 acres with an awesome deck, patio and a in-ground pool. This home offers a spacious, two-story living room with a wall of windows, providing lots of natural light. Do you need storage? The kitchen features stainless steel appliances and plenty of cabinets. Laundry room provides additional cabinets for storage. Dining room and foyer offer updated light fixtures. Working from home now more than ever? Picture yourself working from your private main level home office. The master suite boasts a stunning tray ceiling, sitting area and a beautiful en suite. Princess suite & two additional bedrooms with jack and jill bath. Fully finished basement with newly carpeted rec room and amazing wine cellar! Do you need a vault? This home has it all! Backyard includes a serene koi pond. Your private oasis awaits, welcome home! Link to video tour here: https://tinyurl.com/1DrummerTour
Location
State VA
County Stafford
Zoning A1
Rooms
Other Rooms Living Room, Dining Room, Primary Bedroom, Bedroom 2, Bedroom 3, Bedroom 4, Bedroom 5, Kitchen, Family Room, Den, Recreation Room, Primary Bathroom
Basement Full, Fully Finished, Outside Entrance, Walkout Level, Side Entrance
Interior
Interior Features Breakfast Area, Chair Railings, Crown Moldings, Family Room Off Kitchen, Floor Plan - Open, Formal/Separate Dining Room, Kitchen - Eat-In, Kitchen - Gourmet, Wine Storage, Stove - Wood
Hot Water Electric
Heating Forced Air, Zoned, Heat Pump(s)
Cooling Central A/C, Ceiling Fan(s)
Equipment Cooktop, Dishwasher, Dryer, Icemaker, Oven - Wall, Oven - Double, Refrigerator, Stainless Steel Appliances, Washer
Appliance Cooktop, Dishwasher, Dryer, Icemaker, Oven - Wall, Oven - Double, Refrigerator, Stainless Steel Appliances, Washer
Heat Source Electric
Exterior
Garage Garage - Side Entry
Garage Spaces 2.0
Pool In Ground
Utilities Available Propane
Amenities Available Boat Ramp, Water/Lake Privileges
Waterfront N
Water Access Y
Water Access Desc Private Access
Accessibility None
Attached Garage 2
Total Parking Spaces 2
Garage Y
Building
Lot Description Backs to Trees
Story 3+
Sewer Public Sewer, Septic Exists
Water Well
Architectural Style Colonial
Level or Stories 3+
Additional Building Above Grade, Below Grade
New Construction N
Schools
Elementary Schools Stafford
Middle Schools Stafford
High Schools Brooke Point
School District Stafford County Public Schools
Others
Senior Community No
Tax ID 49-H-1- -4
Ownership Fee Simple
SqFt Source Assessor
Special Listing Condition Standard
Read Less Info
Want to know what your home might be worth? Contact us for a FREE valuation!

Our team is ready to help you sell your home for the highest possible price ASAP

Bought with Michael Baffa • KW Metro Center

"My job is to find and attract mastery-based agents to the office, protect the culture, and make sure everyone is happy! "







